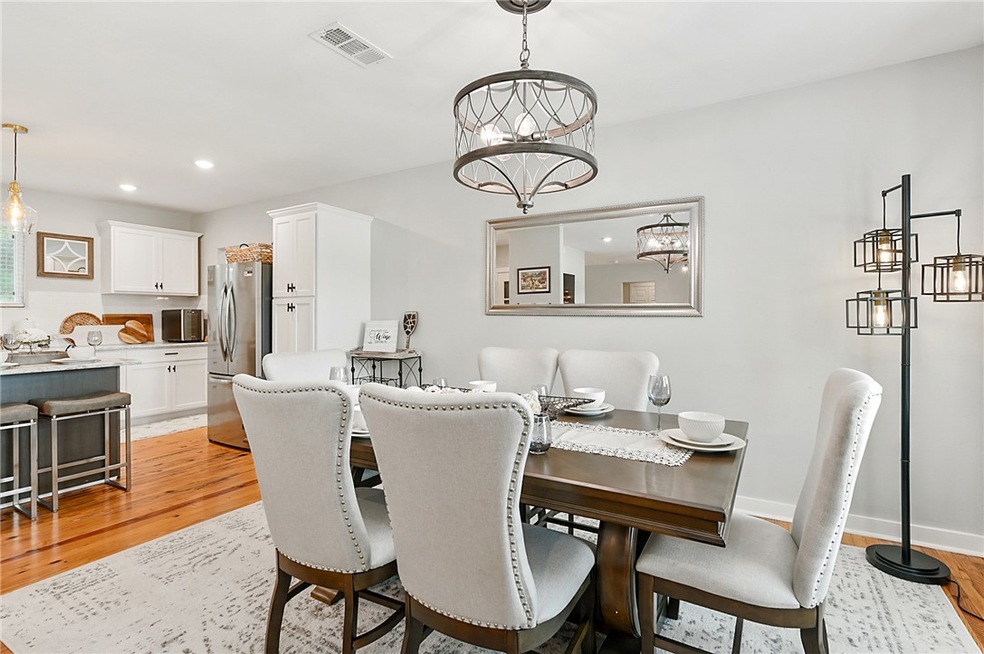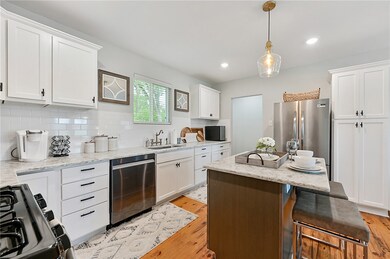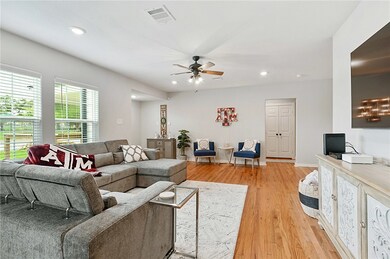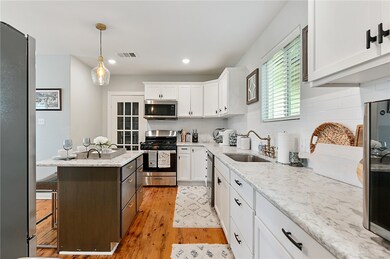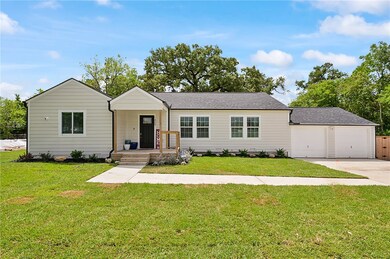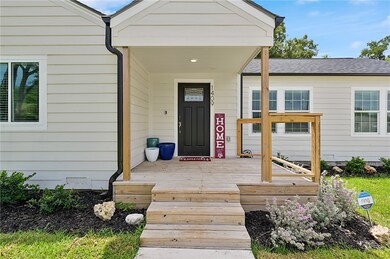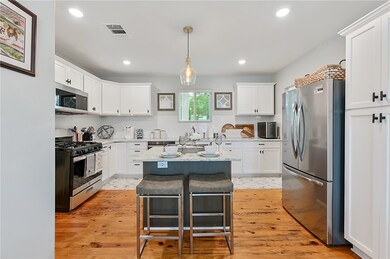
1409 E Wm J Bryan Pkwy Bryan, TX 77803
Escondido NeighborhoodHighlights
- Traditional Architecture
- No HOA
- Building Patio
- Wood Flooring
- 2 Car Attached Garage
- 2-minute walk to Sue Haswell Park
About This Home
As of December 2024Welcome to 1409 East William J. Bryan Parkway, a beautifully renovated residence that perfectly captures the essence of modern living and the charm of Aggieland. Located just minutes from Historic Downtown Bryan and a short drive to Kyle Field, this home is ideally situated for both relaxation and entertainment.
The moment you step inside, you'll be greeted by an open floor plan that seamlessly blends elegance and comfort. The heart of this home is the expansive kitchen, complete with top-of-the-line new appliances, a gas stove, a farmhouse sink, and an inviting island!
With three well-appointed bedrooms, including a luxurious primary suite with an en-suite bathroom featuring a walk-in shower. The additional bedrooms provide space for family or guests, ensuring everyone feels at home.
Step outside to discover a large, shaded deck that provides a tranquil area for entertaining or unwinding. The fully fenced backyard offers privacy and a haven for outdoor activities, making it an ideal setting for family gatherings or summer barbecues. As a bonus there is a half bath off the patio!
Enjoy direct access to Sue Haswell Park, which features updated playgrounds, walking trails, and picnic areas.
This property offers a stunning home and lifestyle. Whether you’re looking to host memorable gatherings, enjoy nearby cultural attractions, or simply savor a well-designed space, make this your new home or weekend gameday rental!
Home Details
Home Type
- Single Family
Est. Annual Taxes
- $5,049
Year Built
- Built in 1941
Lot Details
- 0.26 Acre Lot
- Privacy Fence
- Wood Fence
- Landscaped with Trees
Parking
- 2 Car Attached Garage
Home Design
- Traditional Architecture
- Pillar, Post or Pier Foundation
- Composition Roof
Interior Spaces
- 1,817 Sq Ft Home
- 1-Story Property
- Ceiling Fan
- Window Treatments
- Insulated Doors
- Fire and Smoke Detector
Flooring
- Wood
- Tile
Bedrooms and Bathrooms
- 3 Bedrooms
Eco-Friendly Details
- ENERGY STAR Qualified Appliances
- Energy-Efficient Windows with Low Emissivity
- Energy-Efficient HVAC
- Energy-Efficient Lighting
- Energy-Efficient Insulation
Utilities
- Central Heating and Cooling System
- Heating System Uses Gas
- Programmable Thermostat
- Thermostat
- Gas Water Heater
- High Speed Internet
Listing and Financial Details
- Legal Lot and Block 17 & 18 / 1
- Assessor Parcel Number 27070
Community Details
Overview
- No Home Owners Association
- John F Ettle Subdivision
Amenities
- Building Patio
- Community Deck or Porch
Ownership History
Purchase Details
Home Financials for this Owner
Home Financials are based on the most recent Mortgage that was taken out on this home.Purchase Details
Home Financials for this Owner
Home Financials are based on the most recent Mortgage that was taken out on this home.Purchase Details
Purchase Details
Purchase Details
Purchase Details
Similar Homes in Bryan, TX
Home Values in the Area
Average Home Value in this Area
Purchase History
| Date | Type | Sale Price | Title Company |
|---|---|---|---|
| Deed | $217,000 | Utitle | |
| Deed | -- | South Land Title | |
| Warranty Deed | -- | University Title | |
| Warranty Deed | -- | Lawyers Title Co | |
| Warranty Deed | -- | None Available | |
| Warranty Deed | -- | None Available |
Mortgage History
| Date | Status | Loan Amount | Loan Type |
|---|---|---|---|
| Open | $217,000 | New Conventional | |
| Previous Owner | $233,668 | New Conventional | |
| Previous Owner | $233,668 | New Conventional |
Property History
| Date | Event | Price | Change | Sq Ft Price |
|---|---|---|---|---|
| 12/04/2024 12/04/24 | Sold | -- | -- | -- |
| 10/23/2024 10/23/24 | Pending | -- | -- | -- |
| 10/03/2024 10/03/24 | For Sale | $319,900 | -- | $176 / Sq Ft |
Tax History Compared to Growth
Tax History
| Year | Tax Paid | Tax Assessment Tax Assessment Total Assessment is a certain percentage of the fair market value that is determined by local assessors to be the total taxable value of land and additions on the property. | Land | Improvement |
|---|---|---|---|---|
| 2023 | $5,049 | $252,601 | $37,314 | $215,287 |
| 2022 | $3,914 | $178,480 | $39,600 | $138,880 |
| 2021 | $3,518 | $149,290 | $39,600 | $109,690 |
| 2020 | $3,419 | $145,507 | $39,600 | $105,907 |
| 2019 | $3,183 | $129,650 | $39,600 | $90,050 |
| 2018 | $3,053 | $136,110 | $28,050 | $108,060 |
| 2017 | $2,787 | $113,060 | $28,050 | $85,010 |
| 2016 | $2,621 | $107,540 | $19,800 | $87,740 |
| 2015 | $1,583 | $96,680 | $19,800 | $76,880 |
| 2014 | $1,583 | $98,270 | $20,300 | $77,970 |
Agents Affiliated with this Home
-
Carla Henderson
C
Seller's Agent in 2024
Carla Henderson
Aggieland
(979) 255-0298
2 in this area
202 Total Sales
-
Farrah Spears
F
Buyer's Agent in 2024
Farrah Spears
NextHome Realty Solutions BCS
(979) 229-0919
1 in this area
163 Total Sales
Map
Source: Bryan-College Station Regional Multiple Listing Service
MLS Number: 24014263
APN: 27070
- 1519 Henry St
- 201 N Coulter Dr
- 1590 Woodbine Ct
- 409 N Hutchins St
- 304 Mesa Dr
- 101 N Haswell Dr
- 1714 E Wm J Bryan Pkwy
- 1015 E 24th St
- 900 E 27th St
- 1012 Burt St
- 900 E 24th St
- 301 S Hutchins St
- 203 Pierce St
- 1326 Prairie Dr Unit 113
- 1326 Prairie Dr Unit 813
- 1326 Prairie Dr Unit 722
- 1326 Prairie Dr Unit 513
- 1326 Prairie Dr Unit 523
- 1326 Prairie Dr Unit 512
- 1326 Prairie Dr Unit 522
