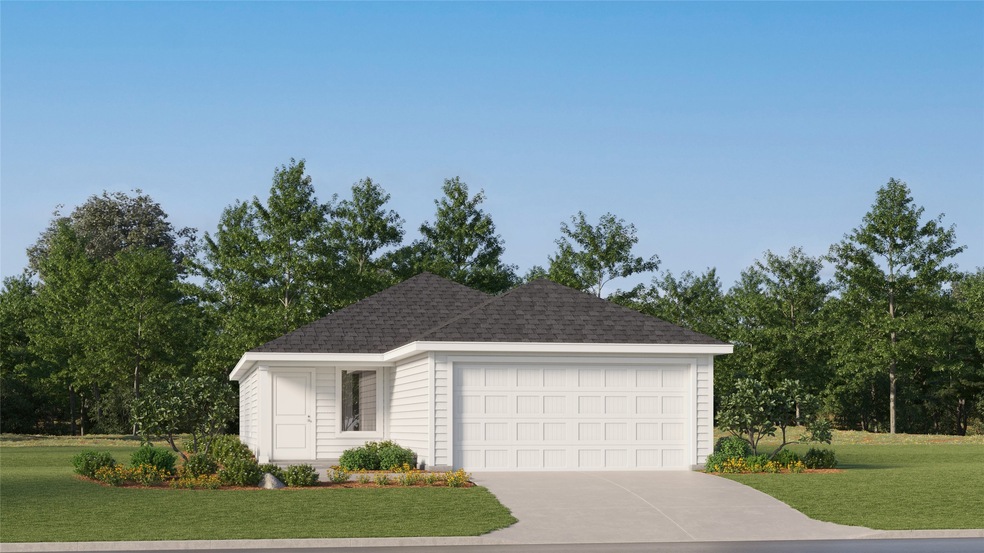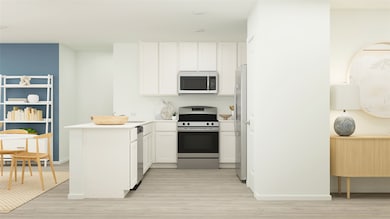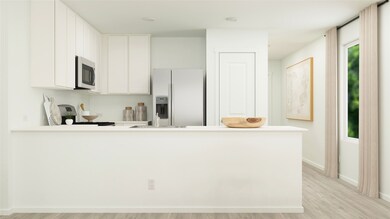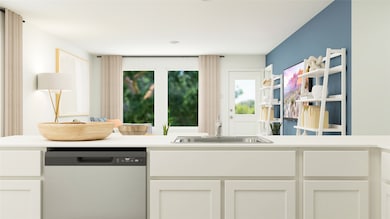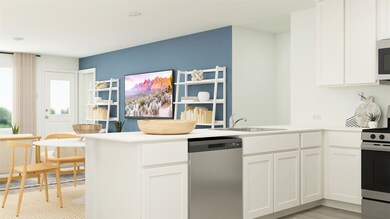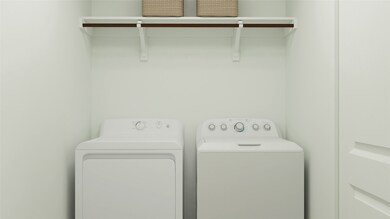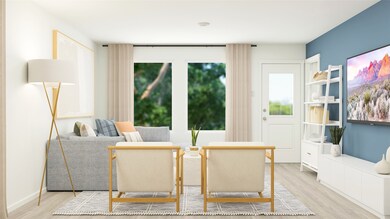
1409 Erie Dr Sherman, TX 75090
Highlights
- New Construction
- Covered patio or porch
- Built-In Features
- Open Floorplan
- 2 Car Attached Garage
- Air Purifier
About This Home
As of June 2025LENNAR - Luella Crossing - Oakridge Floorplan - This single-level home showcases a spacious open floorplan shared between the kitchen, dining area and family room for easy entertaining during gatherings. An owner’s suite enjoys a private location in a rear corner of the home, complemented by an en-suite bathroom and walk-in closet. There are two secondary bedrooms along the side of the home, which are ideal for household members and hosting overnight guests.THIS IS COMPLETE JANUARY 2025!Prices and features may vary and are subject to change. Photos are for illustrative purposes only.
Last Agent to Sell the Property
Turner Mangum LLC Brokerage Phone: 866-314-4477 License #0626887 Listed on: 03/04/2025
Last Buyer's Agent
NON-MLS MEMBER
NON MLS
Home Details
Home Type
- Single Family
Year Built
- Built in 2025 | New Construction
Lot Details
- 5,358 Sq Ft Lot
- Lot Dimensions are 40x100
- Wood Fence
- Landscaped
- Sprinkler System
HOA Fees
- $83 Monthly HOA Fees
Parking
- 2 Car Attached Garage
- Front Facing Garage
Home Design
- Brick Exterior Construction
- Composition Roof
Interior Spaces
- 1,266 Sq Ft Home
- 1-Story Property
- Open Floorplan
- Built-In Features
- Ceiling Fan
- ENERGY STAR Qualified Windows
- Luxury Vinyl Plank Tile Flooring
Kitchen
- Gas Range
- Microwave
- Dishwasher
- Kitchen Island
- Disposal
Bedrooms and Bathrooms
- 3 Bedrooms
- Walk-In Closet
- 2 Full Bathrooms
- Low Flow Plumbing Fixtures
Home Security
- Carbon Monoxide Detectors
- Fire and Smoke Detector
Eco-Friendly Details
- Energy-Efficient Appliances
- Energy-Efficient Construction
- Energy-Efficient Insulation
- Energy-Efficient Doors
- ENERGY STAR Qualified Equipment for Heating
- Energy-Efficient Thermostat
- Ventilation
- Air Purifier
Outdoor Features
- Covered patio or porch
Schools
- Henry W Sory Elementary School
- Sherman High School
Utilities
- Central Heating and Cooling System
- Vented Exhaust Fan
- Tankless Water Heater
- High Speed Internet
- Cable TV Available
Community Details
- Association fees include all facilities, management
- Legacy Southwest Association
- Luella Crossing Subdivision
Similar Homes in Sherman, TX
Home Values in the Area
Average Home Value in this Area
Property History
| Date | Event | Price | Change | Sq Ft Price |
|---|---|---|---|---|
| 06/02/2025 06/02/25 | Sold | -- | -- | -- |
| 03/10/2025 03/10/25 | Pending | -- | -- | -- |
| 03/05/2025 03/05/25 | Price Changed | $218,789 | -1.0% | $173 / Sq Ft |
| 03/04/2025 03/04/25 | For Sale | $220,999 | -- | $175 / Sq Ft |
Tax History Compared to Growth
Agents Affiliated with this Home
-
Jared Turner
J
Seller's Agent in 2025
Jared Turner
Turner Mangum LLC
(866) 314-4477
5,732 Total Sales
-
N
Buyer's Agent in 2025
NON-MLS MEMBER
NON MLS
Map
Source: North Texas Real Estate Information Systems (NTREIS)
MLS Number: 20860472
- 3903 Selawik St
- 3910 Selawik St
- 3907 Selawik St
- 3918 Selawik St
- 3914 Selawik St
- 3802 Pontchartrain Pkwy
- 1421 Erie Dr
- 3814 Pontchartrain Pkwy
- 3810 Pontchartrain Pkwy
- 4001 Superior Place
- 4001 Superior Place
- 4001 Superior Place
- 3801 Selawik St
- 1301 Salton Ln
- 4001 Superior Place
- 4001 Superior Place
- 3806 Pontchartrain Pkwy
- 3812 Selawik St
- 3816 Selawik St
- 3808 Selawik St
