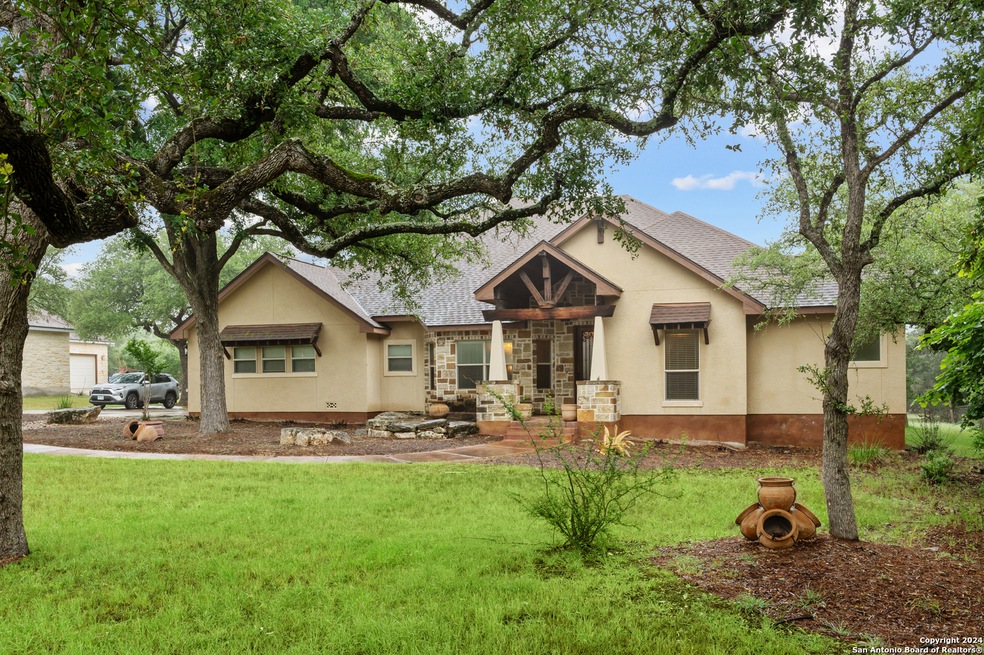
1409 Glenwood Loop Bulverde, TX 78163
Far North San Antonio NeighborhoodHighlights
- 1.08 Acre Lot
- Marble Flooring
- Attached Garage
- Rahe Bulverde Elementary School Rated A
- 1 Fireplace
- Central Heating and Cooling System
About This Home
As of August 2024Help us make this your own! Experience luxury living at its finest with this exquisite home boasting wood floors, marble bathrooms, and elegant finishes throughout. Nestled within a secure gated community, enjoy exclusive access to a sparkling community swimming pool and afterwards relax at home with a cozy fireplace, perfect for both relaxation and entertainment. Elevate your lifestyle and make every moment memorable in a home that reflects your taste and style. Don't miss out on the opportunity to own your dream home. Schedule a viewing today and step into a world of unparalleled elegance and comfort. Welcome home.
Last Agent to Sell the Property
Edward McClintick
Joseph Walter Realty, LLC Listed on: 05/08/2024
Home Details
Home Type
- Single Family
Est. Annual Taxes
- $10,465
Year Built
- Built in 2007
Lot Details
- 1.08 Acre Lot
HOA Fees
- $73 Monthly HOA Fees
Parking
- Attached Garage
Home Design
- Stucco
Interior Spaces
- 2,914 Sq Ft Home
- Property has 1 Level
- Ceiling Fan
- 1 Fireplace
- Window Treatments
- Laundry on main level
Flooring
- Wood
- Marble
Bedrooms and Bathrooms
- 3 Bedrooms
Schools
- Spring Br Middle School
- Smithson High School
Utilities
- Central Heating and Cooling System
- Septic System
Community Details
- $300 HOA Transfer Fee
- Trio Management Association
- Glenwood Subdivision
- Mandatory home owners association
Listing and Financial Details
- Tax Lot 38
- Assessor Parcel Number 200173003800
Ownership History
Purchase Details
Home Financials for this Owner
Home Financials are based on the most recent Mortgage that was taken out on this home.Purchase Details
Purchase Details
Home Financials for this Owner
Home Financials are based on the most recent Mortgage that was taken out on this home.Purchase Details
Home Financials for this Owner
Home Financials are based on the most recent Mortgage that was taken out on this home.Purchase Details
Home Financials for this Owner
Home Financials are based on the most recent Mortgage that was taken out on this home.Similar Homes in Bulverde, TX
Home Values in the Area
Average Home Value in this Area
Purchase History
| Date | Type | Sale Price | Title Company |
|---|---|---|---|
| Warranty Deed | -- | Veracity Title Company | |
| Interfamily Deed Transfer | -- | None Available | |
| Vendors Lien | -- | New Braunfels Title Co | |
| Vendors Lien | -- | Presidio Title | |
| Vendors Lien | -- | New Braunfels Title Co |
Mortgage History
| Date | Status | Loan Amount | Loan Type |
|---|---|---|---|
| Open | $230,000 | Credit Line Revolving | |
| Previous Owner | $386,021 | New Conventional | |
| Previous Owner | $376,000 | Stand Alone First | |
| Previous Owner | $338,000 | New Conventional | |
| Previous Owner | $330,100 | New Conventional | |
| Previous Owner | $306,000 | Unknown | |
| Previous Owner | $315,346 | Unknown | |
| Previous Owner | $49,950 | Purchase Money Mortgage |
Property History
| Date | Event | Price | Change | Sq Ft Price |
|---|---|---|---|---|
| 07/25/2025 07/25/25 | For Sale | $780,000 | +35.4% | $251 / Sq Ft |
| 08/01/2024 08/01/24 | Sold | -- | -- | -- |
| 06/13/2024 06/13/24 | Pending | -- | -- | -- |
| 06/07/2024 06/07/24 | Price Changed | $575,995 | -0.5% | $198 / Sq Ft |
| 06/06/2024 06/06/24 | Price Changed | $578,995 | -0.2% | $199 / Sq Ft |
| 05/13/2024 05/13/24 | Price Changed | $579,995 | -1.7% | $199 / Sq Ft |
| 05/08/2024 05/08/24 | For Sale | $589,995 | -- | $202 / Sq Ft |
Tax History Compared to Growth
Tax History
| Year | Tax Paid | Tax Assessment Tax Assessment Total Assessment is a certain percentage of the fair market value that is determined by local assessors to be the total taxable value of land and additions on the property. | Land | Improvement |
|---|---|---|---|---|
| 2023 | $10,393 | $746,000 | $181,830 | $564,170 |
| 2022 | $11,979 | $695,280 | $173,170 | $522,110 |
| 2021 | $8,483 | $467,000 | $79,340 | $387,660 |
| 2020 | $8,252 | $437,070 | $79,340 | $357,730 |
| 2019 | $8,355 | $432,220 | $70,160 | $362,060 |
| 2018 | $7,838 | $405,500 | $70,160 | $335,340 |
| 2017 | $7,546 | $393,440 | $48,020 | $345,420 |
| 2016 | $7,329 | $382,110 | $48,020 | $334,090 |
| 2015 | $5,678 | $395,160 | $48,020 | $347,140 |
| 2014 | $5,678 | $375,150 | $48,020 | $327,130 |
Agents Affiliated with this Home
-
Shane Neal

Seller's Agent in 2025
Shane Neal
eXp Realty
(210) 413-9301
45 in this area
2,462 Total Sales
-
E
Seller's Agent in 2024
Edward McClintick
Joseph Walter Realty, LLC
-
Kyle Marlowe

Buyer's Agent in 2024
Kyle Marlowe
Brohill Realty Ltd
(830) 947-4133
1 in this area
25 Total Sales
Map
Source: San Antonio Board of REALTORS®
MLS Number: 1773417
APN: 20-0173-0038-00
- 33807 Blanco Rd
- 1016 Glenwood Loop
- 961 Annabelle Ave
- 924 Annabelle Ave
- 937 Annabelle Ave
- 925 Annabelle Ave
- 917 Annabelle Ave
- 981 Jenny Leigh Trail
- 928 Annabelle Ave
- 33171 Blanco Rd
- 980 Scarlett Ridge Rd
- 34776 High Gate Rd
- 980 Scarlett Ridge Dr
- 972 Scarlett Ridge Dr
- 967 Belle Oaks Blvd
- 965 Jenny Leigh Trail
- 34784 High Gate Rd
- 978 Maximino Ridge Rd
- 34780 High Gate Rd
- 873 Annabelle Ave






