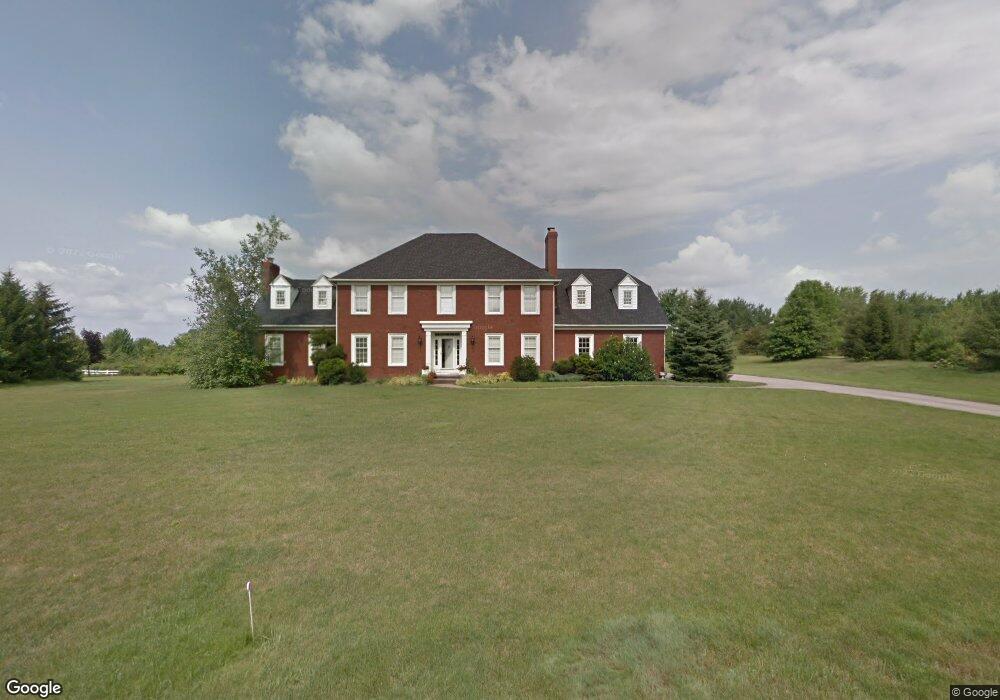1409 Haymarket Way Hudson, OH 44236
Estimated Value: $707,000 - $1,043,000
4
Beds
4
Baths
3,778
Sq Ft
$230/Sq Ft
Est. Value
About This Home
This home is located at 1409 Haymarket Way, Hudson, OH 44236 and is currently estimated at $868,363, approximately $229 per square foot. 1409 Haymarket Way is a home located in Summit County with nearby schools including Hudson Montessori School and Western Reserve Academy.
Create a Home Valuation Report for This Property
The Home Valuation Report is an in-depth analysis detailing your home's value as well as a comparison with similar homes in the area
Home Values in the Area
Average Home Value in this Area
Tax History Compared to Growth
Tax History
| Year | Tax Paid | Tax Assessment Tax Assessment Total Assessment is a certain percentage of the fair market value that is determined by local assessors to be the total taxable value of land and additions on the property. | Land | Improvement |
|---|---|---|---|---|
| 2025 | $13,373 | $258,276 | $57,033 | $201,243 |
| 2024 | $13,373 | $258,276 | $57,033 | $201,243 |
| 2023 | $13,373 | $258,276 | $57,033 | $201,243 |
| 2022 | $12,775 | $209,979 | $46,368 | $163,611 |
| 2021 | $12,392 | $209,979 | $46,368 | $163,611 |
| 2020 | $12,169 | $209,980 | $46,370 | $163,610 |
| 2019 | $10,998 | $172,810 | $44,440 | $128,370 |
| 2018 | $11,641 | $172,810 | $44,440 | $128,370 |
| 2017 | $10,126 | $172,810 | $44,440 | $128,370 |
| 2016 | $9,923 | $157,770 | $44,440 | $113,330 |
| 2015 | $10,126 | $157,770 | $44,440 | $113,330 |
| 2014 | $10,569 | $157,770 | $44,440 | $113,330 |
| 2013 | $10,901 | $157,770 | $44,440 | $113,330 |
Source: Public Records
Map
Nearby Homes
- 7757 Willow Ln
- 1752 Marwell Blvd
- VL Valley View Rd
- 1178 Twinsburg Rd E
- 1440 E Hines Hill Rd
- 1453 Prospect Rd
- 1556 W Prospect St
- 7032 Darrow Rd
- 61 Lake Forest Dr
- 34 Chadbourne Dr
- 7390 Forest Cove Ln Unit D
- 7536 Valerie Ln
- 24 Morning Song Ln
- 7350 Herrick Park Dr
- 1966 Case St
- 1927 Case St
- 553 Brookline Ct
- 180 Atterbury Blvd
- 6634 Regal Woods Dr
- V/L- Eton St
- 1433 Haymarket Way
- 1391 Haymarket Way
- 1400 Haymarket Way
- 7534 Vinemont Ct
- 7580 Vinemont Ct
- 1372 Haymarket Way
- 7522 Vinemont Ct
- 1373 Haymarket Way
- 7596 Vinemont Ct
- 7596 N Vinemont Ct
- 7929 Valley View Rd
- 7585 Vinemont Ct
- 7541 Vinemont Ct
- 7871 Valley View Rd
- 1357 Haymarket Way
- 7923 Valley View Rd
- 7514 Vinemont Ct
- 7514 S Vinemont Ct
- 1469 Haymarket Way
- 1340 Haymarket Way
