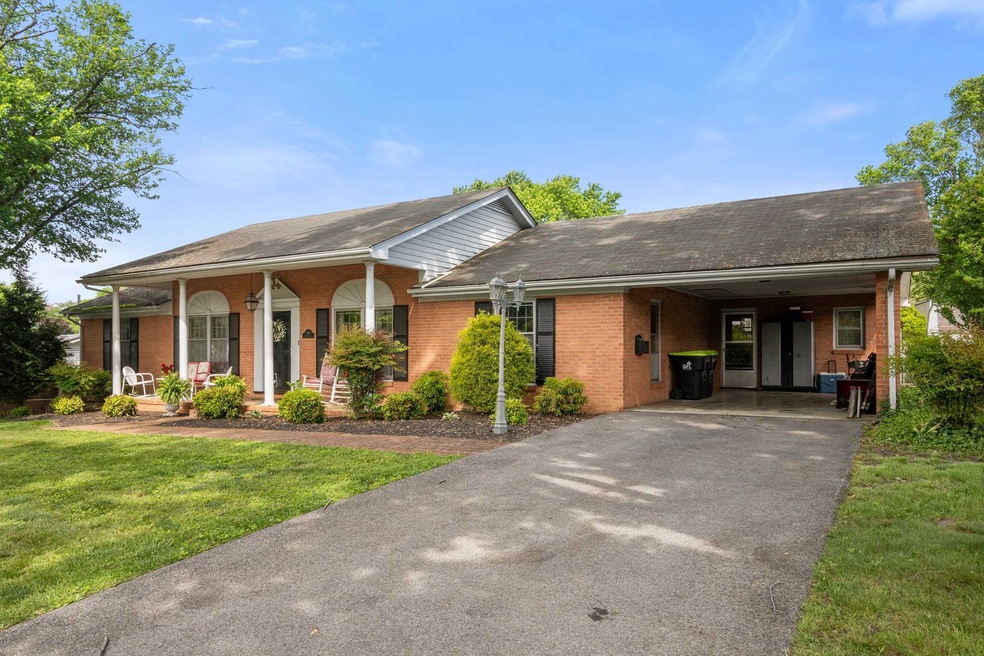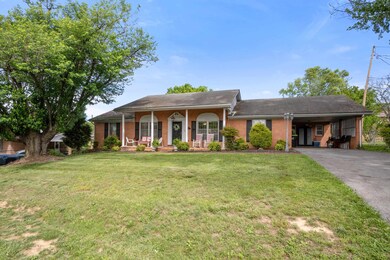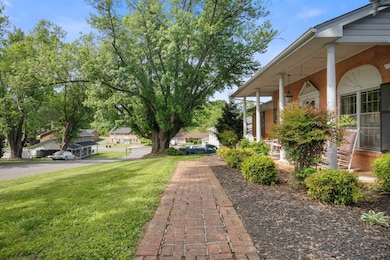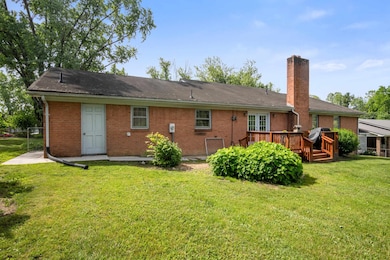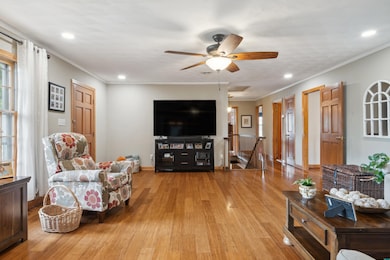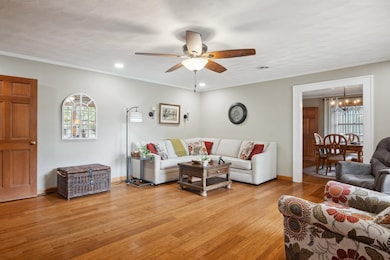
1409 Hix St Pulaski, VA 24301
Estimated payment $1,644/month
Highlights
- Deck
- Family Room with Fireplace
- Wood Flooring
- Wood Burning Stove
- Ranch Style House
- No HOA
About This Home
Check out this sprawling 3200sf brick ranch situated in a desirable neighborhood. The main level offers one-floor living, featuring three bedrooms, 2.5 baths, formal living and dining rooms, kitchen, den, and laundry. The heart of the home is the spacious kitchen, which flows seamlessly into the den, creating an ideal space for entertaining with a cozy fireplace and french doors that open to a deck overlooking the private fenced backyard, adorned with mature flower beds for a serene escape. A massive lower level offers a huge family room with woodstove on a decorative stone hearth, and a bonus room with its own fireplace that serves as an ideal flexible space. There’s a large unfinished area for hobbies or storage. Conveniently located just two miles from I-81, this home offers easy access to Christiansburg, Blacksburg, Radford, and Wytheville. A single carport provides added convenience. Call to tour today!
Home Details
Home Type
- Single Family
Est. Annual Taxes
- $1,208
Year Built
- Built in 1970
Lot Details
- 0.4 Acre Lot
- Fenced Yard
- Landscaped
- Property is in good condition
Home Design
- Ranch Style House
- Brick Exterior Construction
- Shingle Roof
Interior Spaces
- 3,271 Sq Ft Home
- Ceiling Fan
- Wood Burning Stove
- Family Room with Fireplace
- Attic Access Panel
- Laundry on main level
Kitchen
- Electric Range
- Dishwasher
Flooring
- Wood
- Carpet
Bedrooms and Bathrooms
- 3 Main Level Bedrooms
- 2.5 Bathrooms
Finished Basement
- Walk-Out Basement
- Basement Fills Entire Space Under The House
- Recreation or Family Area in Basement
Parking
- 1 Carport Space
- Driveway
Outdoor Features
- Deck
Schools
- Critzer Elementary School
- Pulaski County Middle School
- Pulaski County High School
Utilities
- Zoned Heating
- Heat Pump System
- Electric Water Heater
Community Details
- No Home Owners Association
Listing and Financial Details
- Assessor Parcel Number 07214600060004
Map
Home Values in the Area
Average Home Value in this Area
Tax History
| Year | Tax Paid | Tax Assessment Tax Assessment Total Assessment is a certain percentage of the fair market value that is determined by local assessors to be the total taxable value of land and additions on the property. | Land | Improvement |
|---|---|---|---|---|
| 2025 | $1,208 | $163,200 | $18,000 | $145,200 |
| 2024 | $1,208 | $163,200 | $18,000 | $145,200 |
| 2023 | $1,208 | $163,200 | $18,000 | $145,200 |
| 2022 | $1,208 | $163,200 | $18,000 | $145,200 |
| 2021 | $1,208 | $163,200 | $18,000 | $145,200 |
| 2020 | $1,310 | $170,100 | $18,000 | $152,100 |
| 2019 | $1,310 | $170,100 | $18,000 | $152,100 |
| 2018 | $1,310 | $170,100 | $18,000 | $152,100 |
| 2017 | $1,089 | $170,100 | $18,000 | $152,100 |
| 2016 | $1,089 | $170,100 | $18,000 | $152,100 |
| 2015 | $1,089 | $170,100 | $18,000 | $152,100 |
| 2014 | $1,084 | $183,700 | $18,000 | $165,700 |
| 2013 | $1,084 | $183,700 | $18,000 | $165,700 |
Property History
| Date | Event | Price | Change | Sq Ft Price |
|---|---|---|---|---|
| 05/26/2025 05/26/25 | Pending | -- | -- | -- |
| 05/24/2025 05/24/25 | For Sale | $275,000 | +66.7% | $84 / Sq Ft |
| 08/26/2019 08/26/19 | Sold | $165,000 | -23.3% | $50 / Sq Ft |
| 06/26/2019 06/26/19 | Pending | -- | -- | -- |
| 03/14/2019 03/14/19 | For Sale | $215,000 | -- | $66 / Sq Ft |
Purchase History
| Date | Type | Sale Price | Title Company |
|---|---|---|---|
| Warranty Deed | $165,000 | Attorney |
Mortgage History
| Date | Status | Loan Amount | Loan Type |
|---|---|---|---|
| Open | $132,000 | New Conventional |
Similar Homes in Pulaski, VA
Source: New River Valley Association of REALTORS®
MLS Number: 424218
APN: 08930
- 1401 Hix St
- 1512 Westwood Dr
- 1202 Newbern Rd
- 1217 Allison Ln
- 1745 Newbern Rd
- 1217 Memorial Dr
- 1401 Grove Dr
- 1106 Taylor St
- 1817 English Forest Rd
- 0 Beth Scott Dr
- TBD Beth Scott Dr
- 1894 Wilshire Ln
- 700 Walnut Ave
- 745 Peppers Ferry Rd
- 1201 Windsor Ave
- 649 Sixth St
- 1180 Dora Hwy
- 1180 1108 Dora Hwy
- 601 Fourth St NE
- 150 Prince Ave
