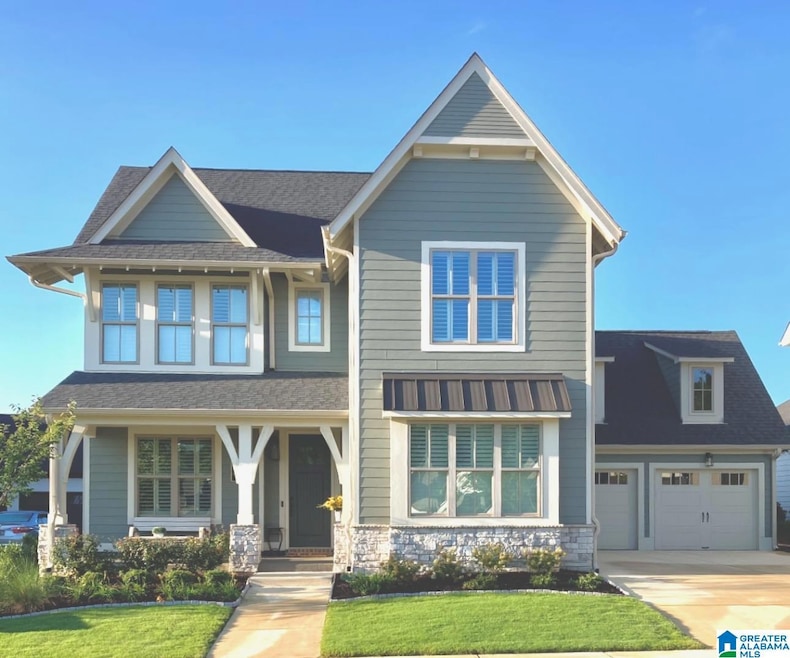
1409 Humber St Hoover, AL 35244
Highlights
- In Ground Pool
- Fishing
- Double Shower
- South Shades Crest Elementary School Rated A
- Clubhouse
- Wood Flooring
About This Home
As of October 2024This home is BETTER than NEW. The epitome of modern elegance & comfort. Nestled in a prestigious gated community with built in entertainment, walking trails, pool, exercise facilities, parks, food trucks, amphitheater, pickle ball courts & more. Inside is an open concept living with all the trending decor. The perfect lot in the n'hood as it overlooks a common area. Large main level living spaces overlooking your covered patio. LARGE kitchen w/ walk in pantry. 11ft ceilings in the great rm & sliding walls of windows, mudroom entry from garage. Large den upstairs & abundance of storage. This home meets every family's needs. Spacious primary suite featuring a spa shower & massive closet, flex room is perfect for a home office, craft room or study an additional bedroom & bath on the main level. Privacy fenced in backyard for you to enjoy. Beautiful window shutters & automatic shades, refrigerator & 85" Flat screen TV as owners have outfitted the home for you ! Washer/dryer, fridge remain
Home Details
Home Type
- Single Family
Est. Annual Taxes
- $6,150
Year Built
- Built in 2023
Lot Details
- 8,276 Sq Ft Lot
- Interior Lot
- Sprinkler System
Parking
- 2 Car Attached Garage
- Garage on Main Level
- Front Facing Garage
Home Design
- Slab Foundation
- Ridge Vents on the Roof
- HardiePlank Siding
Interior Spaces
- 1.5-Story Property
- Smooth Ceilings
- Ceiling Fan
- Recessed Lighting
- Ventless Fireplace
- Gas Log Fireplace
- Double Pane Windows
- Window Treatments
- Great Room with Fireplace
- Dining Room
- Pull Down Stairs to Attic
Kitchen
- Breakfast Bar
- Electric Oven
- Gas Cooktop
- Built-In Microwave
- Dishwasher
- ENERGY STAR Qualified Appliances
- Kitchen Island
- Stone Countertops
- Disposal
Flooring
- Wood
- Carpet
- Tile
Bedrooms and Bathrooms
- 4 Bedrooms
- Primary Bedroom on Main
- Walk-In Closet
- 3 Full Bathrooms
- Split Vanities
- Bathtub and Shower Combination in Primary Bathroom
- Double Shower
- Separate Shower
- Linen Closet In Bathroom
Laundry
- Laundry Room
- Laundry on main level
- Washer and Electric Dryer Hookup
Pool
- In Ground Pool
- Fence Around Pool
Schools
- South Shades Crest Elementary School
- Bumpus Middle School
- Hoover High School
Utilities
- Zoned Heating and Cooling
- Heat Pump System
- Heating System Uses Gas
- Programmable Thermostat
- Underground Utilities
- Gas Water Heater
Additional Features
- ENERGY STAR/CFL/LED Lights
- Covered patio or porch
Listing and Financial Details
Community Details
Overview
- Association fees include common grounds mntc, management fee, recreation facility, reserve for improvements, utilities for comm areas
- Mckay Management Association, Phone Number (205) 733-6700
Amenities
- Clubhouse
Recreation
- Community Playground
- Community Pool
- Fishing
- Trails
Similar Homes in the area
Home Values in the Area
Average Home Value in this Area
Property History
| Date | Event | Price | Change | Sq Ft Price |
|---|---|---|---|---|
| 10/25/2024 10/25/24 | Sold | $675,000 | -1.4% | $221 / Sq Ft |
| 09/17/2024 09/17/24 | For Sale | $684,900 | +7.7% | $224 / Sq Ft |
| 10/27/2023 10/27/23 | Sold | $636,000 | 0.0% | $208 / Sq Ft |
| 10/17/2023 10/17/23 | Pending | -- | -- | -- |
| 10/14/2023 10/14/23 | Price Changed | $636,000 | -0.1% | $208 / Sq Ft |
| 10/09/2023 10/09/23 | For Sale | $636,617 | 0.0% | $208 / Sq Ft |
| 09/19/2023 09/19/23 | Pending | -- | -- | -- |
| 09/08/2023 09/08/23 | Price Changed | $636,617 | +0.5% | $208 / Sq Ft |
| 07/27/2023 07/27/23 | For Sale | $633,617 | -- | $207 / Sq Ft |
Tax History Compared to Growth
Agents Affiliated with this Home
-

Seller's Agent in 2024
Michele Burbank
RE/MAX
(205) 222-7630
18 in this area
196 Total Sales
-

Buyer's Agent in 2024
Kristie Gholston
Keller Williams Realty Vestavia
(205) 962-9344
2 in this area
19 Total Sales
-

Seller's Agent in 2023
Tracy Murphy
SB Dev Corp
(205) 966-9072
72 in this area
355 Total Sales
-

Seller Co-Listing Agent in 2023
Nikki Aldrich Watts
EXIT Realty Southern Select
(205) 835-1296
42 in this area
301 Total Sales
Map
Source: Greater Alabama MLS
MLS Number: 21397588
- 5468 Park Side Cir
- 5493 Park Side Cir
- 5432 Park Side Cir
- 5432 Park Side Cir
- 5544 Park Side Rd
- 5472 Park Side Rd
- 5480 Park Side Rd
- 5045 Emerald Ct
- 5960 Waterscape Pass
- 5895 Lake Cyrus Dr
- 1937 Cyrus Cove Dr
- 1982 Cyrus Cove Dr
- 5896 Lake Cyrus Dr
- 5983 Waterside Dr
- 1555 Lake Cyrus Club Dr Unit 11
- 1551 Lake Cyrus Club Dr Unit 12
- 2089 Highland Gate Way
- 5911 Peachwood Cir
- 1547 Lake Cyrus Club Dr Unit 13
- 2081 Highland Gate Way






