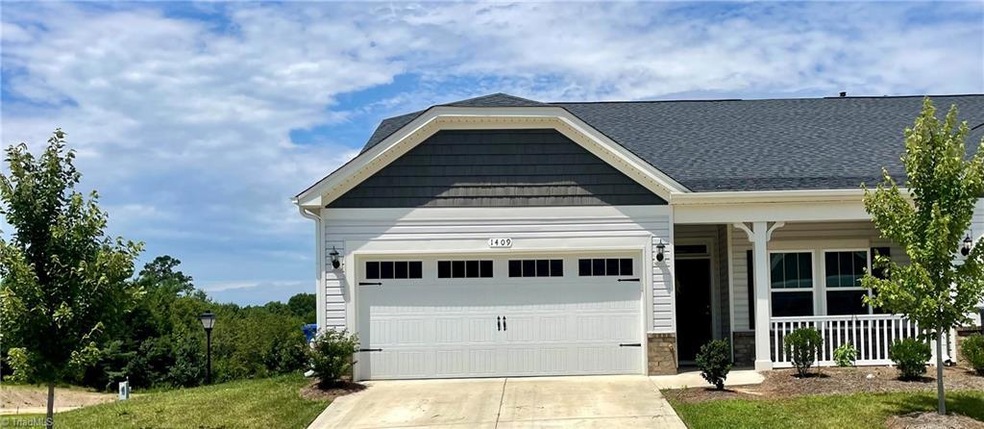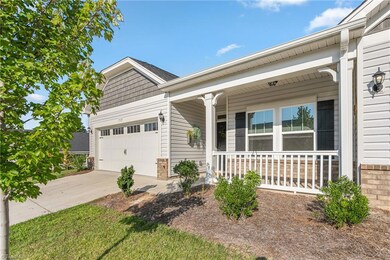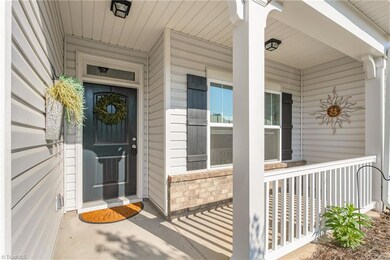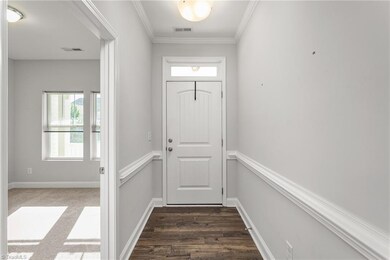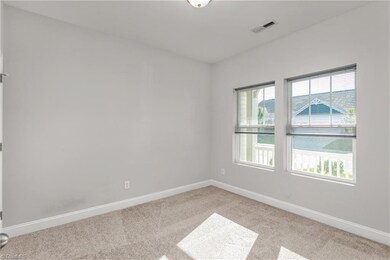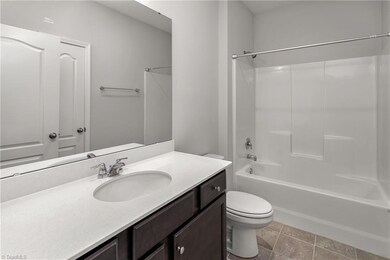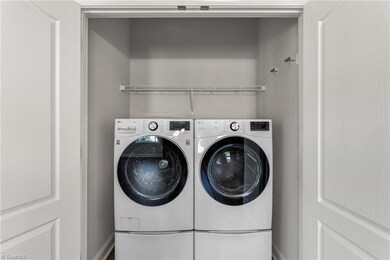
$355,000
- 3 Beds
- 3 Baths
- 2,065 Sq Ft
- 1678 Coopers Hawk Dr
- Kernersville, NC
Townhome features Lots of Light w/Spacious Open Floor Plan. Move in Ready with Great Flow. Kitchen has Granite Countertops, A Center Island, Pantry, Extra Cabinetry, and All SS appliances Convey. Unique Fixtures on Lower Level Define the Dining & Living Areas. The Living Area Features a Custom Built Entertainment Center for TV & Books plus Plantation Shutters. The Primary Suite on Main w/
Michael Adamson Realty Executives W/S
