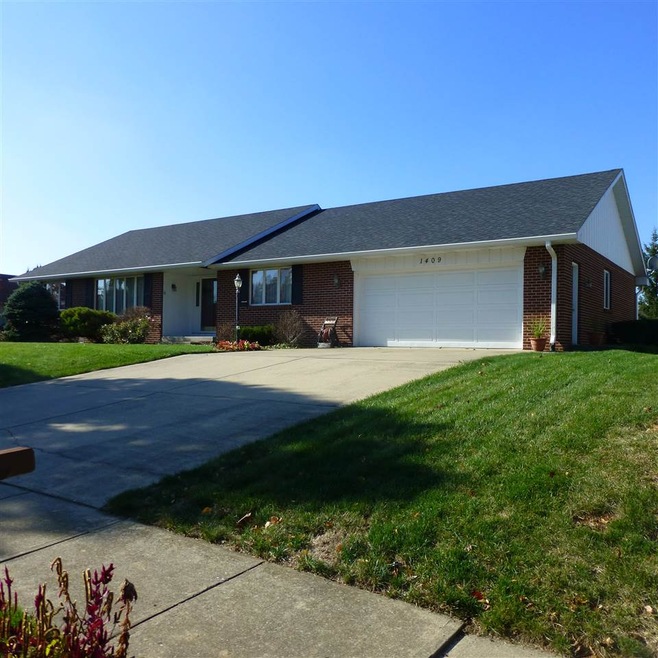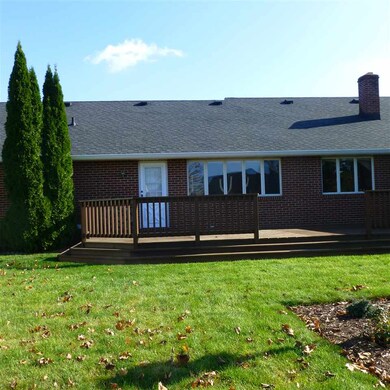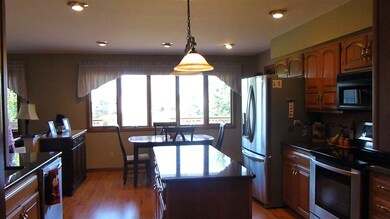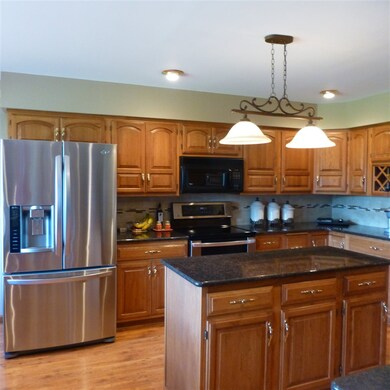1409 Ironwood Dr Marion, IN 46952
Shady Hills NeighborhoodEstimated Value: $271,000 - $380,000
3
Beds
2.5
Baths
3,198
Sq Ft
$104/Sq Ft
Est. Value
Highlights
- Primary Bedroom Suite
- Solid Surface Countertops
- Formal Dining Room
- Ranch Style House
- Walk-In Pantry
- Cul-De-Sac
About This Home
As of April 2016Updated and well built spacious 3 bedroom 2.5 bath brick ranch on cul-de-sac in great neighborhood. Large kitchen features granite counter tops, stainless steel appliances, laminate wood floor open to the family room with a fireplace. Large walk in pantry. Newer carpeting and paint. This move in ready home has 2100 sq. ft on the main floor and the finished basement offers another 1100 sq. ft. with lots of storage space.
Home Details
Home Type
- Single Family
Est. Annual Taxes
- $1,700
Year Built
- Built in 1988
Lot Details
- 0.37 Acre Lot
- Lot Dimensions are 90 x 169
- Cul-De-Sac
- Irregular Lot
Parking
- 2 Car Attached Garage
- Heated Garage
- Garage Door Opener
- Driveway
Home Design
- Ranch Style House
- Brick Exterior Construction
- Poured Concrete
- Asphalt Roof
Interior Spaces
- Wood Burning Fireplace
- Double Pane Windows
- Entrance Foyer
- Formal Dining Room
- Washer Hookup
- Finished Basement
Kitchen
- Eat-In Kitchen
- Walk-In Pantry
- Electric Oven or Range
- Kitchen Island
- Solid Surface Countertops
- Built-In or Custom Kitchen Cabinets
Flooring
- Carpet
- Laminate
- Tile
Bedrooms and Bathrooms
- 3 Bedrooms
- Primary Bedroom Suite
- Walk-In Closet
Eco-Friendly Details
- Energy-Efficient Appliances
- Energy-Efficient Insulation
Location
- Suburban Location
Utilities
- Central Air
- Heat Pump System
- Water Heater Leased
- Cable TV Available
Listing and Financial Details
- Assessor Parcel Number 27-03-36-202-019.000-023
Ownership History
Date
Name
Owned For
Owner Type
Purchase Details
Closed on
Jan 24, 2019
Sold by
Creech William T and Creech Karen L
Bought by
Karen L & W T Creech Jr Rt
Current Estimated Value
Purchase Details
Listed on
Nov 9, 2015
Closed on
Apr 25, 2016
Sold by
Donald Barger
Bought by
Creech William and Creech Karen
List Price
$203,000
Sold Price
$190,000
Premium/Discount to List
-$13,000
-6.4%
Home Financials for this Owner
Home Financials are based on the most recent Mortgage that was taken out on this home.
Avg. Annual Appreciation
6.07%
Original Mortgage
$152,000
Interest Rate
3.59%
Create a Home Valuation Report for This Property
The Home Valuation Report is an in-depth analysis detailing your home's value as well as a comparison with similar homes in the area
Home Values in the Area
Average Home Value in this Area
Purchase History
| Date | Buyer | Sale Price | Title Company |
|---|---|---|---|
| Karen L & W T Creech Jr Rt | -- | -- | |
| Creech William | -- | -- |
Source: Public Records
Mortgage History
| Date | Status | Borrower | Loan Amount |
|---|---|---|---|
| Previous Owner | Creech William | $152,000 | |
| Previous Owner | Creech William | -- |
Source: Public Records
Property History
| Date | Event | Price | Change | Sq Ft Price |
|---|---|---|---|---|
| 04/22/2016 04/22/16 | Sold | $190,000 | -6.4% | $59 / Sq Ft |
| 04/21/2016 04/21/16 | Pending | -- | -- | -- |
| 11/09/2015 11/09/15 | For Sale | $203,000 | -- | $63 / Sq Ft |
Source: Indiana Regional MLS
Tax History Compared to Growth
Tax History
| Year | Tax Paid | Tax Assessment Tax Assessment Total Assessment is a certain percentage of the fair market value that is determined by local assessors to be the total taxable value of land and additions on the property. | Land | Improvement |
|---|---|---|---|---|
| 2024 | $2,403 | $240,300 | $24,400 | $215,900 |
| 2023 | $2,484 | $248,400 | $24,400 | $224,000 |
| 2022 | $2,223 | $222,300 | $21,800 | $200,500 |
| 2021 | $2,002 | $200,200 | $21,800 | $178,400 |
| 2020 | $2,013 | $201,300 | $21,000 | $180,300 |
| 2019 | $1,953 | $195,300 | $21,000 | $174,300 |
| 2018 | $1,949 | $193,900 | $21,000 | $172,900 |
| 2017 | $1,998 | $198,800 | $21,000 | $177,800 |
| 2016 | $1,723 | $172,300 | $21,000 | $151,300 |
| 2014 | $1,700 | $170,000 | $21,000 | $149,000 |
| 2013 | $1,700 | $164,100 | $21,000 | $143,100 |
Source: Public Records
Map
Source: Indiana Regional MLS
MLS Number: 201552137
APN: 27-03-36-202-019.000-023
Nearby Homes
- 2128 Morrow Rd
- 1525 N Miller Ave
- 2024 W Maplewood Dr
- 1129 N Miller Ave
- 1723 W Timberview Dr
- 0 W Kem Rd Unit 202512289
- 1425 Fox Trail Unit 46
- 1431 Fox Trail Unit 49
- 1834 W Kem Rd
- 1814 W Kem Rd
- 1419 Fox Trail Unit 43
- 1615 Fox Trail Unit 16
- 1428 Fox Trail Unit 17
- 1400 Fox Trail Unit 33
- 1614 Fox Trail Unit 1
- 2376 W Kem Rd
- 1417 Fox Trail Unit 42
- 1426 Fox Trail Unit 18
- 2311 American Dr
- 1402 Fox Trail Unit 32
- 1407 Ironwood Dr
- 1501 Ironwood Dr
- 1402 Hawksview Dr
- 1503 Ironwood Dr
- 1405 Ironwood Dr
- 1410 Ironwood Dr
- 1406 Hawksview Dr
- 1408 Ironwood Dr
- 1500 Ironwood Dr
- 1505 Ironwood Dr
- 1406 Ironwood Dr
- 1403 Ironwood Dr
- 1502 Ironwood Dr
- 1504 Hawksview Dr
- 1410 Hawksview Dr
- 1502 Hawksview Dr
- 1504 Ironwood Dr
- 1404 Ironwood Dr
- 1507 Ironwood Dr
- 1506 Hawksview Dr






