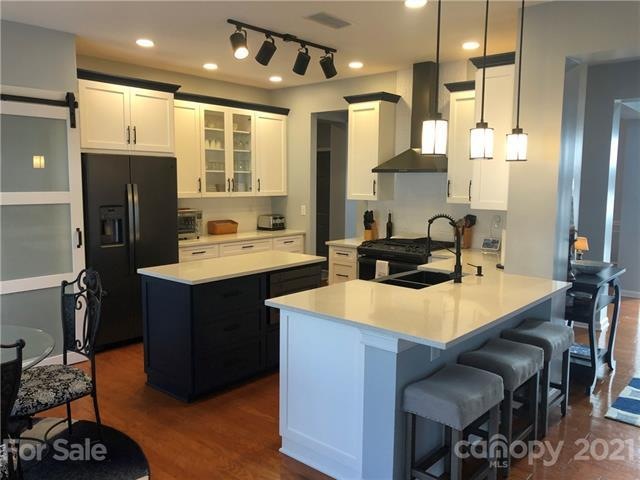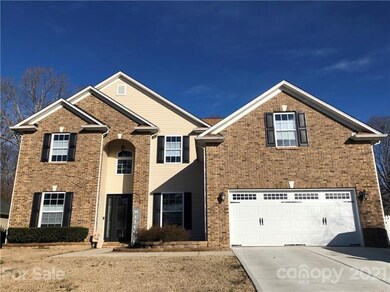
1409 Morningside Meadow Ln Matthews, NC 28104
Estimated Value: $582,000 - $616,000
Highlights
- In Ground Pool
- Open Floorplan
- Attached Garage
- Indian Trail Elementary School Rated A
- Wood Flooring
- Walk-In Closet
About This Home
As of March 2021Wow! Absolutely gorgeous 2 story pool home in Matthews! This home features two true owner's suite, one on main and one up. 2020 kitchen remodel includes new cabinets, quartz tops, kitchen island, dbl bowl farmhouse sink. Matt black appliances. 4 burner gas cooktop with griddle. New paint in 2019. New carpet in 2017. New front door entry system. Great office/den with french doors. All baths remodeled including huge walk in showers in both owner's suites. Custom Levelor blinds. Epoxied garage floor. Outside is a real treat-2015 saltwater pool by Barefoot. Firepit area, storage building, 6ft privacy fence.
Last Agent to Sell the Property
RE/MAX Executive License #237095 Listed on: 02/02/2021

Home Details
Home Type
- Single Family
Year Built
- Built in 2001
Lot Details
- Irrigation
HOA Fees
- $23 Monthly HOA Fees
Parking
- Attached Garage
Home Design
- Slab Foundation
- Vinyl Siding
Interior Spaces
- Open Floorplan
- Gas Log Fireplace
- Insulated Windows
Flooring
- Wood
- Tile
Bedrooms and Bathrooms
- Walk-In Closet
Outdoor Features
- In Ground Pool
- Fire Pit
- Outbuilding
Listing and Financial Details
- Assessor Parcel Number 07-129-956
Community Details
Recreation
- Community Playground
Ownership History
Purchase Details
Home Financials for this Owner
Home Financials are based on the most recent Mortgage that was taken out on this home.Purchase Details
Home Financials for this Owner
Home Financials are based on the most recent Mortgage that was taken out on this home.Purchase Details
Home Financials for this Owner
Home Financials are based on the most recent Mortgage that was taken out on this home.Similar Homes in Matthews, NC
Home Values in the Area
Average Home Value in this Area
Purchase History
| Date | Buyer | Sale Price | Title Company |
|---|---|---|---|
| Greene Erik Kenneth | $440,000 | Executive Title Llc | |
| Lussier Jeffrey W | $245,000 | Barristers Title Services | |
| Northington Kirk T | $226,000 | -- |
Mortgage History
| Date | Status | Borrower | Loan Amount |
|---|---|---|---|
| Open | Greene Erik Kenneth | $351,920 | |
| Previous Owner | Lussier Jeffrey | $35,000 | |
| Previous Owner | Lussier Jeffrey W | $232,750 | |
| Previous Owner | Northington Kirk T | $25,000 | |
| Previous Owner | Northington Kirk T | $168,100 | |
| Previous Owner | Northington Kirk T | $157,650 |
Property History
| Date | Event | Price | Change | Sq Ft Price |
|---|---|---|---|---|
| 03/12/2021 03/12/21 | Sold | $439,900 | 0.0% | $134 / Sq Ft |
| 02/02/2021 02/02/21 | Pending | -- | -- | -- |
| 02/02/2021 02/02/21 | For Sale | $439,900 | -- | $134 / Sq Ft |
Tax History Compared to Growth
Tax History
| Year | Tax Paid | Tax Assessment Tax Assessment Total Assessment is a certain percentage of the fair market value that is determined by local assessors to be the total taxable value of land and additions on the property. | Land | Improvement |
|---|---|---|---|---|
| 2024 | $2,940 | $335,000 | $61,000 | $274,000 |
| 2023 | $2,820 | $335,000 | $61,000 | $274,000 |
| 2022 | $2,799 | $335,000 | $61,000 | $274,000 |
| 2021 | $2,797 | $335,000 | $61,000 | $274,000 |
| 2020 | $2,413 | $236,500 | $40,500 | $196,000 |
| 2019 | $2,402 | $236,500 | $40,500 | $196,000 |
| 2018 | $2,402 | $236,500 | $40,500 | $196,000 |
| 2017 | $2,475 | $236,500 | $40,500 | $196,000 |
| 2016 | $2,486 | $236,500 | $40,500 | $196,000 |
| 2015 | $2,360 | $236,500 | $40,500 | $196,000 |
| 2014 | $1,857 | $262,300 | $32,000 | $230,300 |
Agents Affiliated with this Home
-
Patrick Nooney

Seller's Agent in 2021
Patrick Nooney
RE/MAX Executives Charlotte, NC
(704) 451-5153
244 Total Sales
-
Mark Hatcher

Seller Co-Listing Agent in 2021
Mark Hatcher
RE/MAX Executives Charlotte, NC
(704) 421-4777
255 Total Sales
Map
Source: Canopy MLS (Canopy Realtor® Association)
MLS Number: CAR3704309
APN: 07-129-956
- 15333 Catawba Cir S
- 2100 Bluebonnet Ln
- 501 Catawba Cir N
- 306 Willow Wood Ct
- 226 Scenic View Ln
- 0 Old Monroe Rd Unit 38 CAR4050924
- 5019 Poplar Glen Dr
- 8013 Sheckler Ln
- 8020 Sheckler Ln
- 00 Gribble Rd
- 14834 Pawnee Trail
- 5084 Parkview Way
- 6111 Panache Dr
- 415 Indian Trail Rd S
- 1005 Jody Dr
- 138 Marron Dr Unit 25
- 145 Marron Dr
- 124 Balboa St Unit 26
- 5601 Indian Brook Dr
- 303 Grove Gate Ln
- 1409 Morningside Meadow Ln
- 1401 Morningside Meadow Ln
- 1417 Morningside Meadow Ln
- 1327 Morningside Meadow Ln
- 15428 Catawba Cir S
- 1425 Morningside Meadow Ln
- 1410 Morningside Meadow Ln
- 1402 Morningside Meadow Ln
- 6000 Zinnia Dr
- 6000 Zinnia Dr
- 1431 Morningside Meadow Ln
- 1319 Morningside Meadow Ln
- 15424 Catawba Cir S
- 6012 Zinnia Dr
- 4002 Daylilly Rd
- 4009 Daylilly Rd
- 1501 Morningside Meadow Ln
- 1311 Morningside Meadow Ln
- 4010 Daylilly Rd
- 6020 Zinnia Dr

