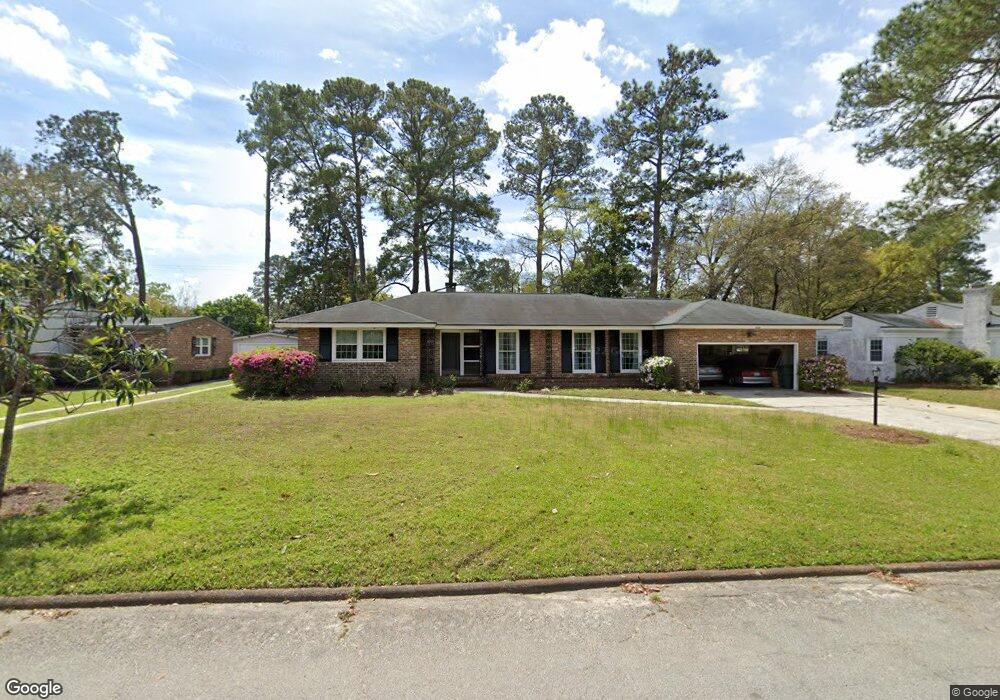1409 N Camden Cir Savannah, GA 31406
Mayfair NeighborhoodEstimated Value: $535,000 - $598,000
3
Beds
2
Baths
2,205
Sq Ft
$256/Sq Ft
Est. Value
About This Home
This home is located at 1409 N Camden Cir, Savannah, GA 31406 and is currently estimated at $563,395, approximately $255 per square foot. 1409 N Camden Cir is a home located in Chatham County with nearby schools including Hesse School, Jenkins High School, and Oglethorpe Charter School.
Ownership History
Date
Name
Owned For
Owner Type
Purchase Details
Closed on
Feb 28, 2022
Sold by
Taylor Lynda B
Bought by
Wendell Edward
Current Estimated Value
Home Financials for this Owner
Home Financials are based on the most recent Mortgage that was taken out on this home.
Original Mortgage
$358,400
Outstanding Balance
$334,861
Interest Rate
3.92%
Mortgage Type
Cash
Estimated Equity
$228,534
Purchase Details
Closed on
Jun 15, 2021
Sold by
Tao Lei
Bought by
Taylor Lynda B and Taylor Steve A
Create a Home Valuation Report for This Property
The Home Valuation Report is an in-depth analysis detailing your home's value as well as a comparison with similar homes in the area
Home Values in the Area
Average Home Value in this Area
Purchase History
| Date | Buyer | Sale Price | Title Company |
|---|---|---|---|
| Wendell Edward | $448,000 | -- | |
| Taylor Lynda B | $310,000 | -- |
Source: Public Records
Mortgage History
| Date | Status | Borrower | Loan Amount |
|---|---|---|---|
| Open | Wendell Edward | $358,400 |
Source: Public Records
Tax History Compared to Growth
Tax History
| Year | Tax Paid | Tax Assessment Tax Assessment Total Assessment is a certain percentage of the fair market value that is determined by local assessors to be the total taxable value of land and additions on the property. | Land | Improvement |
|---|---|---|---|---|
| 2025 | $3,474 | $207,280 | $34,000 | $173,280 |
| 2024 | $3,474 | $170,000 | $17,920 | $152,080 |
| 2023 | $2,841 | $163,960 | $17,920 | $146,040 |
| 2022 | $2,920 | $121,240 | $17,920 | $103,320 |
| 2021 | $4,184 | $94,720 | $17,920 | $76,800 |
| 2020 | $2,786 | $88,800 | $17,920 | $70,880 |
| 2019 | $5,295 | $88,240 | $17,920 | $70,320 |
| 2018 | $5,085 | $87,080 | $17,920 | $69,160 |
| 2015 | $3,370 | $80,800 | $17,920 | $62,880 |
Source: Public Records
Map
Nearby Homes
- 8519 Cresthill Ave
- 8518 Whitefield Ave
- 8623 W Creighton Place
- 12 Delta Cir
- 7750 Waters Ave
- 59 Colony Park Dr
- 408 & 410 E Montgomery Cross Rd
- 410 E Montgomery Cross Rd
- 408 E Montgomery Cross Rd
- 25 Colony Park Dr
- 43 Colony Park Dr
- 8813 Whitefield Ave
- 8610 Harmon Bluff Rd
- 312 Dennis St
- 204 Bruce St
- 422 Woodcliff Dr
- 1345 Lavon Ave
- 1411 Blakeley Rd
- 421 Barnhill Dr
- 7203 Van Buren Ave
- 1413 N Camden Cir
- 1405 N Camden Cir
- 1410 S Camden Cir
- 1414 S Camden Cir
- 1401 N Camden Cir
- 1406 S Camden Cir
- 1412 N Camden Cir
- 1417 N Camden Cir
- 1408 N Camden Cir
- N N Camden Cir
- 1416 N Camden Cir
- 1406 N Camden Cir
- 1402 N Camden Cir
- 1421 N Camden Cir
- 1418 N Camden Cir
- 1418 N Camden Cir
- 1400 N Camden Cir
- 1422 S Camden Cir
- 1421 S Camden Cir
- 1429 Dale Dr
