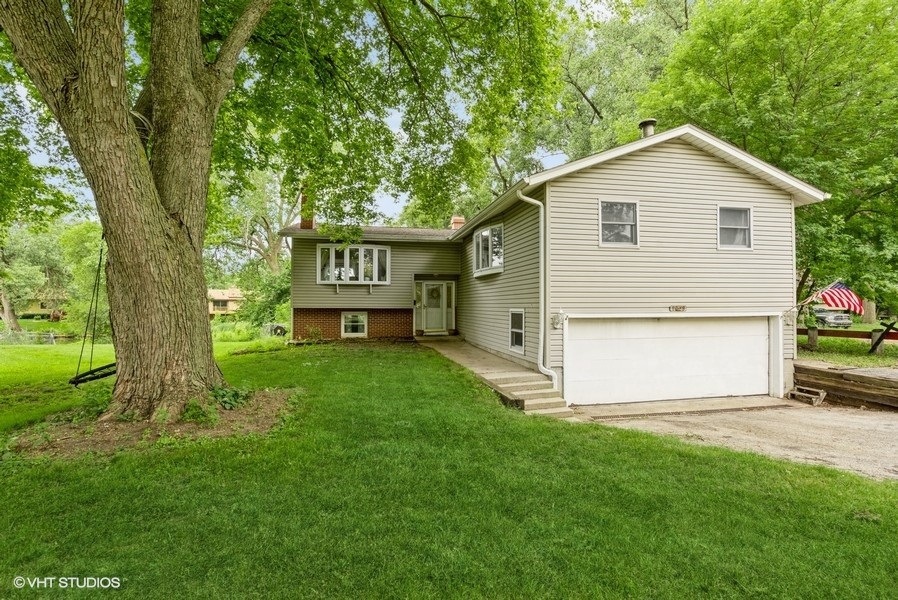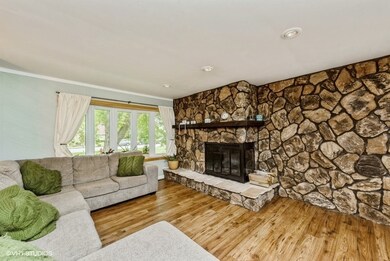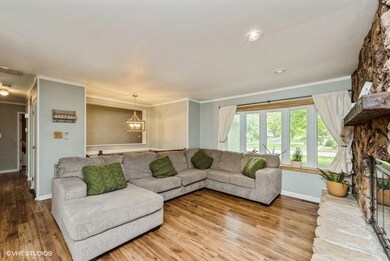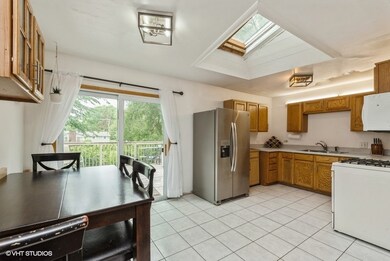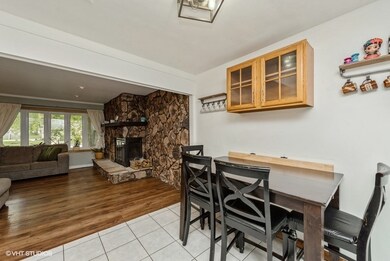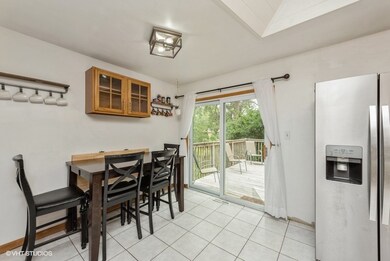
1409 N Freund Ave Unit 1 McHenry, IL 60050
Estimated Value: $294,000 - $339,516
Highlights
- Property fronts a channel
- Fireplace in Primary Bedroom
- Fenced Yard
- McHenry Community High School - Upper Campus Rated A-
- Recreation Room
- Skylights
About This Home
As of September 2023MOTIVATED SELLER!! Come see this spacious 4 bedroom home. The 4th bedroom can be used as a smaller bedroom or office. Enjoy 3 wood burning fireplaces'. Huge main bedroom. Entertain on this spacious two tier deck that overlooks the channel.Put your pier in and bring your kayak/canoe or wave runner to access the Fox River and Chain of Lakes! Bring your offers! New water heater and water softener in 2022.
Last Listed By
Berkshire Hathaway HomeServices Starck Real Estate License #475187237 Listed on: 07/13/2023

Home Details
Home Type
- Single Family
Est. Annual Taxes
- $2,995
Year Built
- Built in 1969
Lot Details
- Lot Dimensions are 66 x130
- Property fronts a channel
- Fenced Yard
Parking
- 2 Car Attached Garage
- Parking Space is Owned
Home Design
- Vinyl Siding
Interior Spaces
- 1,647 Sq Ft Home
- 1.5-Story Property
- Whole House Fan
- Skylights
- Wood Burning Fireplace
- Entrance Foyer
- Family Room with Fireplace
- 3 Fireplaces
- Living Room with Fireplace
- Combination Kitchen and Dining Room
- Recreation Room
Flooring
- Laminate
- Ceramic Tile
Bedrooms and Bathrooms
- 4 Bedrooms
- 4 Potential Bedrooms
- Fireplace in Primary Bedroom
- Walk-In Closet
Laundry
- Laundry Room
- Laundry Chute
Partially Finished Basement
- Walk-Out Basement
- Basement Fills Entire Space Under The House
- Finished Basement Bathroom
Outdoor Features
- Tideland Water Rights
Utilities
- Central Air
- Humidifier
- Heating System Uses Natural Gas
- Gas Water Heater
- Water Softener is Owned
Community Details
- Raised Ranch
Listing and Financial Details
- Other Tax Exemptions
Ownership History
Purchase Details
Home Financials for this Owner
Home Financials are based on the most recent Mortgage that was taken out on this home.Purchase Details
Home Financials for this Owner
Home Financials are based on the most recent Mortgage that was taken out on this home.Purchase Details
Home Financials for this Owner
Home Financials are based on the most recent Mortgage that was taken out on this home.Purchase Details
Home Financials for this Owner
Home Financials are based on the most recent Mortgage that was taken out on this home.Purchase Details
Home Financials for this Owner
Home Financials are based on the most recent Mortgage that was taken out on this home.Purchase Details
Home Financials for this Owner
Home Financials are based on the most recent Mortgage that was taken out on this home.Purchase Details
Home Financials for this Owner
Home Financials are based on the most recent Mortgage that was taken out on this home.Purchase Details
Similar Homes in McHenry, IL
Home Values in the Area
Average Home Value in this Area
Purchase History
| Date | Buyer | Sale Price | Title Company |
|---|---|---|---|
| Ornelas Jorge | -- | None Listed On Document | |
| Ornelas Jorge | $263,000 | None Listed On Document | |
| Mcgowan Sean-Mykie J | $225,000 | Ridgway John E | |
| Murphy Michael | $156,000 | Chicago Title Insurance Co | |
| Selk Richard A | $176,000 | -- | |
| Campbell Terri | $152,000 | -- | |
| Baumgartner Richard L | $149,500 | -- | |
| Farwell Nancy C | -- | -- |
Mortgage History
| Date | Status | Borrower | Loan Amount |
|---|---|---|---|
| Open | Ornelas Jorge | $258,236 | |
| Previous Owner | Mcgowan Sean-Mykie J | $225,000 | |
| Previous Owner | Murphy Michael | $41,430 | |
| Previous Owner | Murphy Michael | $153,927 | |
| Previous Owner | Selk Richard A | $297,000 | |
| Previous Owner | Selk Richard A | $292,500 | |
| Previous Owner | Selk Richard A | $204,000 | |
| Previous Owner | Selk Richard A | $51,000 | |
| Previous Owner | Selk Richard A | $25,000 | |
| Previous Owner | Selk Richard | $181,000 | |
| Previous Owner | Selk Richard A | $178,866 | |
| Previous Owner | Selk Richard A | $180,607 | |
| Previous Owner | Selk Richard A | $173,260 | |
| Previous Owner | Campbell Terri | $145,700 | |
| Previous Owner | Baumgartner Richard L | $119,600 |
Property History
| Date | Event | Price | Change | Sq Ft Price |
|---|---|---|---|---|
| 09/29/2023 09/29/23 | Sold | $263,000 | 0.0% | $160 / Sq Ft |
| 08/15/2023 08/15/23 | Pending | -- | -- | -- |
| 08/13/2023 08/13/23 | Off Market | $263,000 | -- | -- |
| 07/17/2023 07/17/23 | Price Changed | $265,000 | -5.3% | $161 / Sq Ft |
| 07/13/2023 07/13/23 | For Sale | $279,900 | +24.4% | $170 / Sq Ft |
| 02/14/2022 02/14/22 | Sold | $225,000 | -5.9% | $137 / Sq Ft |
| 12/27/2021 12/27/21 | Pending | -- | -- | -- |
| 12/10/2021 12/10/21 | For Sale | -- | -- | -- |
| 12/02/2021 12/02/21 | Pending | -- | -- | -- |
| 10/20/2021 10/20/21 | For Sale | $239,000 | -- | $145 / Sq Ft |
Tax History Compared to Growth
Tax History
| Year | Tax Paid | Tax Assessment Tax Assessment Total Assessment is a certain percentage of the fair market value that is determined by local assessors to be the total taxable value of land and additions on the property. | Land | Improvement |
|---|---|---|---|---|
| 2023 | $2,995 | $101,954 | $11,635 | $90,319 |
| 2022 | $2,995 | $94,586 | $10,794 | $83,792 |
| 2021 | $8,618 | $88,085 | $10,052 | $78,033 |
| 2020 | $8,359 | $84,413 | $9,633 | $74,780 |
| 2019 | $7,647 | $80,156 | $9,147 | $71,009 |
| 2018 | $8,082 | $76,521 | $8,732 | $67,789 |
| 2017 | $7,769 | $71,817 | $8,195 | $63,622 |
| 2016 | $7,516 | $67,119 | $7,659 | $59,460 |
| 2013 | -- | $58,485 | $7,540 | $50,945 |
Agents Affiliated with this Home
-
Dan LaPlaca

Seller's Agent in 2023
Dan LaPlaca
Berkshire Hathaway HomeServices Starck Real Estate
(815) 345-9083
10 in this area
57 Total Sales
-
Tyler Lewke

Buyer's Agent in 2023
Tyler Lewke
Keller Williams Success Realty
(815) 307-2316
42 in this area
1,023 Total Sales
-
Jamie Dusthimer
J
Seller's Agent in 2022
Jamie Dusthimer
Century 21 Integra
(815) 529-1066
8 in this area
56 Total Sales
-
Venetia O'Malley

Buyer's Agent in 2022
Venetia O'Malley
Century 21 Circle
(847) 370-0898
2 in this area
77 Total Sales
Map
Source: Midwest Real Estate Data (MRED)
MLS Number: 11830166
APN: 09-26-329-014
- 3907 Clearbrook Ave
- 3906 West Ave
- Lot 7 Dowell Rd
- 4119 W Elm St
- Lot 1 W Elm St
- Lots 14-20 Ringwood Rd
- 3701 W Elm St
- 6447 Illinois 120
- 4104 W Elm St
- 1717 N Orleans St
- 3012 Justen Ln
- 910 Center St
- 914 Front St
- 1001 N Green St
- 1702 Oak Dr
- 1423 N River Rd
- 1425 N River Rd
- 4305 South St
- 1511 Lakeland Ave Unit 2
- 2007 Oak Dr
- 1409 N Freund Ave Unit 1
- 1407 N Freund Ave
- 1405 N Freund Ave
- 1413 N Freund Ave
- 1414 N Freund Ave
- 1406 N Freund Ave
- 1403 N Freund Ave
- 3723 Grand Ave
- 3723 Grand Ave Unit 4
- 3723 Grand Ave Unit 3
- 3723 Grand Ave Unit 1
- 1501 N Freund Ave
- 1402 N Freund Ave
- 3719 W Freund Ave Unit 1
- 3719 W Freund Ave
- 3719 Grand Ave
- 1404 N Millstream Dr
- 1402 N Millstream Dr
- 1503 N Freund Ave
- 1504 N Millstream Dr
