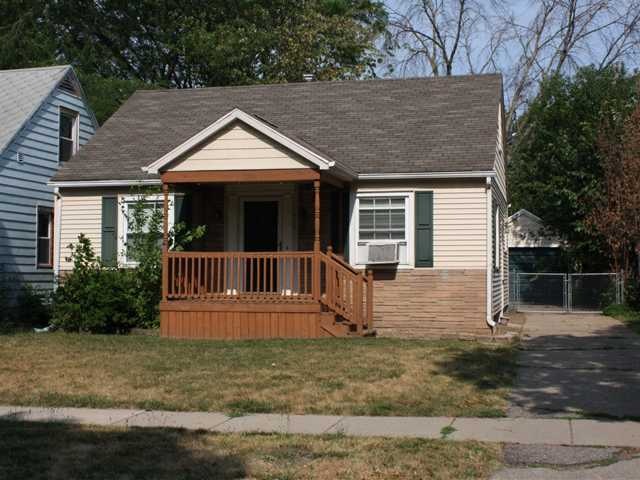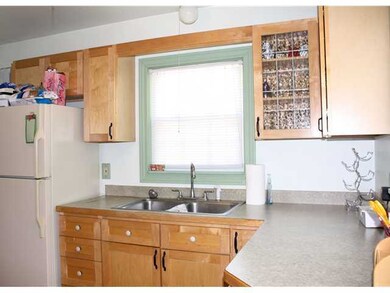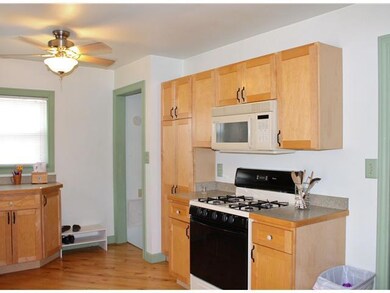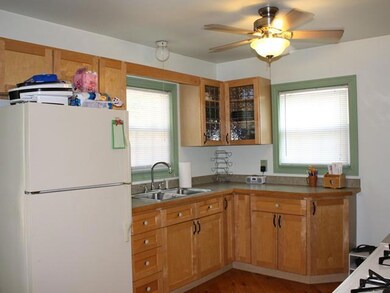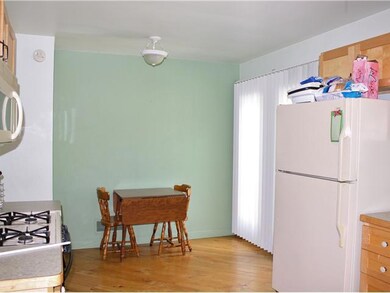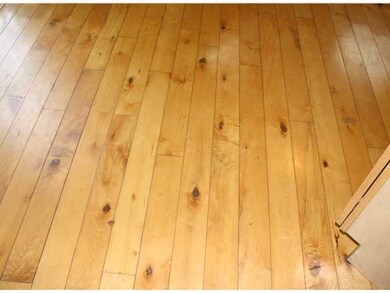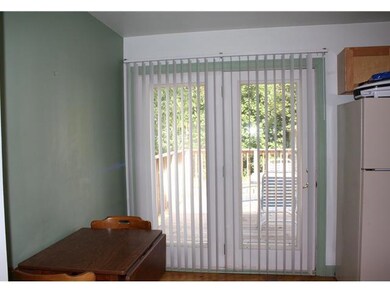
1409 Pattengill Ave Lansing, MI 48910
Quentin Park NeighborhoodHighlights
- Cape Cod Architecture
- Main Floor Primary Bedroom
- Living Room
- Deck
- Covered patio or porch
- 3-minute walk to Quentin Park
About This Home
As of December 2022Move in ready Cape Cod across from Quentin Park. Updated kitchen offers Maple cabinets with plenty of storage & counter space. Gas stove, built-in microwave & refrigerator to stay with sale. An added bonus in the kitchen is hardwood floors. The kitchen is light & bright with a french door leading from the dining area to a large deck. Living room is spacious & painted in decorator colors. 2 bedrooms on the first floor are serviced by an updated bath. The 2nd floor is finished (29x9) & needs carpet. With a little work this room could easily be a large master bedroom, study or office. 1.5 detached garage, easy care vinyl siding & a fenced in yard! All showings to provide a prequalification letter or proof of funds to close. Short Sale, all terms & conditions subject to Lien Holders Approval. Seller reserves window a/c, cellular blinds in living rm, washer & dryer.
Last Agent to Sell the Property
Katie Spyke
Berkshire Hathaway HomeServices Listed on: 07/31/2012
Last Buyer's Agent
Katie Spyke
Berkshire Hathaway HomeServices Listed on: 07/31/2012
Home Details
Home Type
- Single Family
Year Built
- Built in 1940
Lot Details
- 4,356 Sq Ft Lot
- Lot Dimensions are 44 x 103
- Fenced
Parking
- 1 Car Garage
Home Design
- Cape Cod Architecture
- Brick Exterior Construction
- Vinyl Siding
Interior Spaces
- 840 Sq Ft Home
- Ceiling Fan
- Living Room
- Dining Room
- Basement Fills Entire Space Under The House
- Fire and Smoke Detector
Kitchen
- <<OvenToken>>
- Range<<rangeHoodToken>>
- <<microwave>>
Bedrooms and Bathrooms
- 2 Bedrooms
- Primary Bedroom on Main
- 1 Full Bathroom
Outdoor Features
- Deck
- Covered patio or porch
Utilities
- Forced Air Heating System
- Heating System Uses Natural Gas
- Gas Water Heater
- Cable TV Available
Community Details
- Oldsdale Subdivision
Ownership History
Purchase Details
Home Financials for this Owner
Home Financials are based on the most recent Mortgage that was taken out on this home.Purchase Details
Home Financials for this Owner
Home Financials are based on the most recent Mortgage that was taken out on this home.Purchase Details
Home Financials for this Owner
Home Financials are based on the most recent Mortgage that was taken out on this home.Purchase Details
Home Financials for this Owner
Home Financials are based on the most recent Mortgage that was taken out on this home.Purchase Details
Home Financials for this Owner
Home Financials are based on the most recent Mortgage that was taken out on this home.Purchase Details
Home Financials for this Owner
Home Financials are based on the most recent Mortgage that was taken out on this home.Purchase Details
Similar Homes in Lansing, MI
Home Values in the Area
Average Home Value in this Area
Purchase History
| Date | Type | Sale Price | Title Company |
|---|---|---|---|
| Warranty Deed | $142,500 | -- | |
| Warranty Deed | $120,000 | Ata National Title Group Llc | |
| Warranty Deed | $80,000 | Tri Title Agency Llc | |
| Warranty Deed | $40,000 | None Available | |
| Warranty Deed | $104,000 | Tri County Title Agency Llc | |
| Warranty Deed | $103,500 | Midstate Title Company | |
| Warranty Deed | $64,300 | -- |
Mortgage History
| Date | Status | Loan Amount | Loan Type |
|---|---|---|---|
| Open | $139,918 | FHA | |
| Previous Owner | $117,826 | FHA | |
| Previous Owner | $78,551 | FHA | |
| Previous Owner | $32,000 | New Conventional | |
| Previous Owner | $96,720 | Purchase Money Mortgage | |
| Previous Owner | $16,493 | Stand Alone Second | |
| Previous Owner | $82,800 | Purchase Money Mortgage | |
| Previous Owner | $65,600 | Unknown | |
| Closed | $15,525 | No Value Available |
Property History
| Date | Event | Price | Change | Sq Ft Price |
|---|---|---|---|---|
| 12/09/2022 12/09/22 | Sold | $142,500 | +5.6% | $117 / Sq Ft |
| 11/03/2022 11/03/22 | Pending | -- | -- | -- |
| 10/30/2022 10/30/22 | For Sale | $134,900 | +12.4% | $111 / Sq Ft |
| 01/25/2021 01/25/21 | Sold | $120,000 | +4.4% | $143 / Sq Ft |
| 12/14/2020 12/14/20 | Pending | -- | -- | -- |
| 12/10/2020 12/10/20 | For Sale | $114,900 | +43.6% | $137 / Sq Ft |
| 06/19/2015 06/19/15 | Sold | $80,000 | -2.4% | $70 / Sq Ft |
| 05/22/2015 05/22/15 | Pending | -- | -- | -- |
| 05/22/2015 05/22/15 | For Sale | $82,000 | 0.0% | $72 / Sq Ft |
| 05/08/2015 05/08/15 | Pending | -- | -- | -- |
| 03/10/2015 03/10/15 | For Sale | $82,000 | +105.0% | $72 / Sq Ft |
| 02/04/2013 02/04/13 | Sold | $40,000 | -18.2% | $48 / Sq Ft |
| 09/17/2012 09/17/12 | Pending | -- | -- | -- |
| 07/16/2012 07/16/12 | For Sale | $48,900 | -- | $58 / Sq Ft |
Tax History Compared to Growth
Tax History
| Year | Tax Paid | Tax Assessment Tax Assessment Total Assessment is a certain percentage of the fair market value that is determined by local assessors to be the total taxable value of land and additions on the property. | Land | Improvement |
|---|---|---|---|---|
| 2024 | $30 | $62,000 | $7,100 | $54,900 |
| 2023 | $3,558 | $55,300 | $7,100 | $48,200 |
| 2022 | $3,096 | $50,800 | $7,900 | $42,900 |
| 2021 | $2,514 | $47,400 | $8,400 | $39,000 |
| 2020 | $2,498 | $45,000 | $8,400 | $36,600 |
| 2019 | $2,395 | $41,700 | $8,400 | $33,300 |
| 2018 | $2,244 | $38,700 | $8,400 | $30,300 |
| 2017 | $2,148 | $38,700 | $8,400 | $30,300 |
| 2016 | $1,968 | $37,100 | $8,400 | $28,700 |
| 2015 | $1,968 | $36,100 | $16,713 | $19,387 |
| 2014 | $1,968 | $34,800 | $18,955 | $15,845 |
Agents Affiliated with this Home
-
Kim Lundberg

Seller's Agent in 2022
Kim Lundberg
Keller Williams Realty Lansing
(517) 490-7376
4 in this area
123 Total Sales
-
Andrew Willson

Buyer's Agent in 2022
Andrew Willson
Keller Williams Realty Lansing
(517) 402-3606
1 in this area
32 Total Sales
-
M
Seller's Agent in 2021
Marilyn Snyder
RE/MAX Michigan
-
G
Seller Co-Listing Agent in 2021
Gerich & Flanders
RE/MAX Michigan
-
Sonya Pentecost

Seller's Agent in 2015
Sonya Pentecost
Berkshire Hathaway HomeServices
(517) 351-3617
1 in this area
121 Total Sales
-
Peter MacIntyre

Buyer's Agent in 2015
Peter MacIntyre
RE/MAX Michigan
(517) 256-6664
3 in this area
493 Total Sales
Map
Source: Greater Lansing Association of Realtors®
MLS Number: 39228
APN: 01-01-20-404-021
- 1300 Alsdorf St
- 1309 Hammond St
- 1635 Pattengill Ave
- 1516 Moores River Dr
- 1112 Hammond St
- 1314 Berten St
- 1724 Blair St
- 1732 Park Ave
- 1325 Berten St
- 1717 Wellington Rd
- 1828 Park Ave
- 1524 W Mount Hope Ave
- 1014 Smith Ave
- 1730 Stirling Ave
- 904 Riverview Ave
- 1420 Cooper Ave
- 1716 S Rundle Ave
- 820 Middle St
- 1612 William St
- 1116 Cooper Ave
