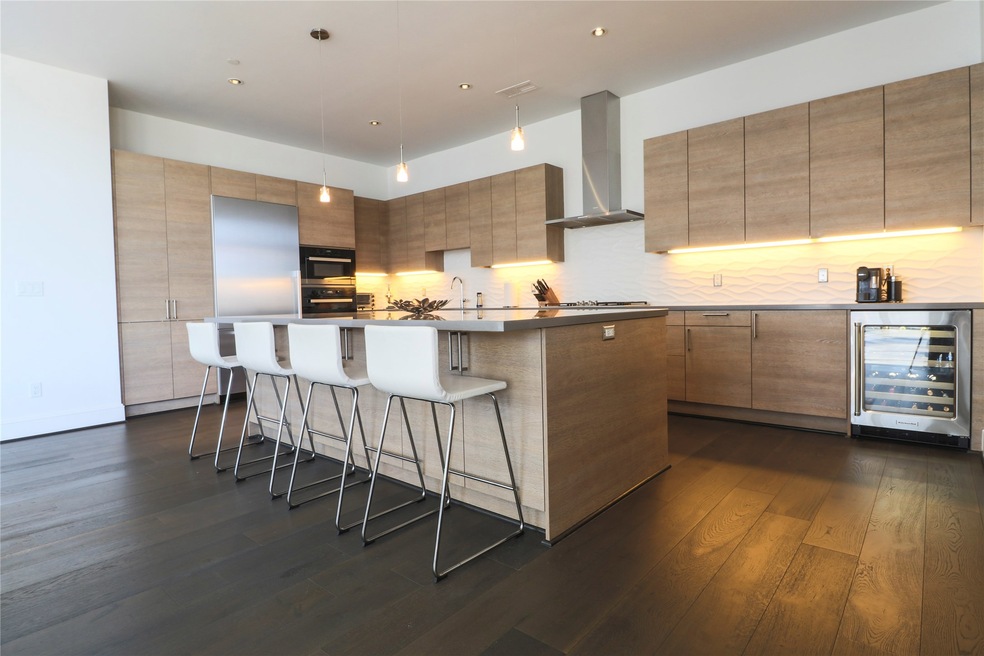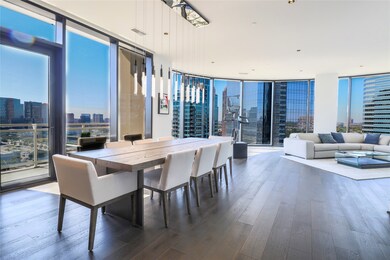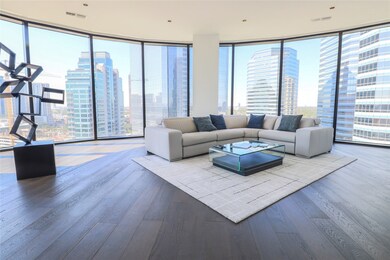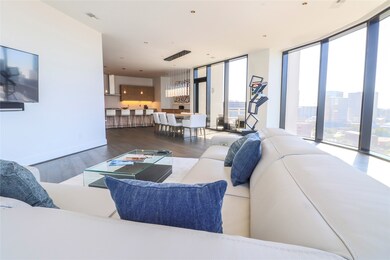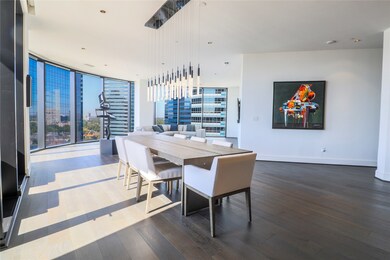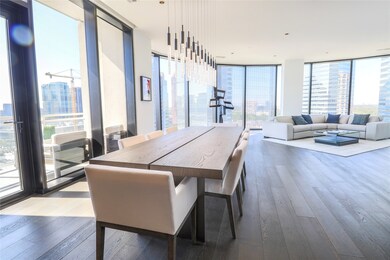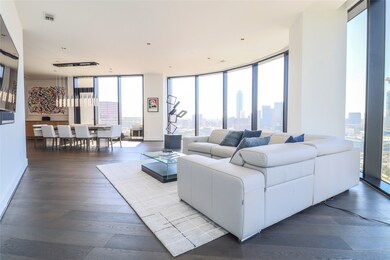
Astoria 1409 Post Oak Blvd Unit 1404 Houston, TX 77056
Uptown-Galleria District NeighborhoodHighlights
- Concierge
- Wood Flooring
- Terrace
- Clubhouse
- Guest Suites
- Community Pool
About This Home
As of May 2021ASTORIA DID NOT LOOSE POWER OR WATER DURING THE FREEZE OF FEBRUARY!!!!Welcome to the Astoria High Rise Condominium! This 3 bedroom and 3.5 bath condo features engineered hardwood floors, contemporary kitchen equipped with Miele Stainless steel appliances, gas range stove, marble/silestone countertops, and plenty of cabinet space. Spacious walk in closets, double sinks, master Bath + separate shower, stunning floor to ceiling views, solar shades, and Panoramic view of Uptown. The Astoria offers a full service 24 hour concierge service, and valet parking. Amenities include a fitness center, pool, club room, conference room, and catering kitchen. Schedule a tour!
Last Agent to Sell the Property
Keller Williams Realty Metropolitan License #0334143 Listed on: 11/15/2019

Property Details
Home Type
- Condominium
Est. Annual Taxes
- $29,201
Year Built
- Built in 2014
HOA Fees
- $2,047 Monthly HOA Fees
Interior Spaces
- 2,826 Sq Ft Home
- Combination Dining and Living Room
- Home Gym
- Property Views
Kitchen
- <<convectionOvenToken>>
- Gas Cooktop
- <<microwave>>
- Dishwasher
- Disposal
Flooring
- Wood
- Carpet
- Tile
Bedrooms and Bathrooms
- 3 Bedrooms
- Dual Sinks
Laundry
- Dryer
- Washer
Home Security
Parking
- 2 Parking Spaces
- Assigned Parking
- Controlled Entrance
Eco-Friendly Details
- Energy-Efficient Windows with Low Emissivity
- Energy-Efficient HVAC
- Energy-Efficient Insulation
- Energy-Efficient Thermostat
Outdoor Features
- Balcony
- Terrace
Schools
- Briargrove Elementary School
- Tanglewood Middle School
- Wisdom High School
Utilities
- Central Heating and Cooling System
- Programmable Thermostat
Additional Features
- Handicap Accessible
- Home Has East or West Exposure
Community Details
Overview
- Association fees include common area insurance, clubhouse, ground maintenance, maintenance structure, recreation facilities, sewer, trash, valet, water
- Pmg Association
- Astoria Condos
- Astoria Condos Subdivision
Amenities
- Concierge
- Doorman
- Valet Parking
- Trash Chute
- Guest Suites
- Elevator
Recreation
Pet Policy
- The building has rules on how big a pet can be within a unit
Security
- Card or Code Access
- Fire and Smoke Detector
- Fire Sprinkler System
Ownership History
Purchase Details
Purchase Details
Home Financials for this Owner
Home Financials are based on the most recent Mortgage that was taken out on this home.Purchase Details
Home Financials for this Owner
Home Financials are based on the most recent Mortgage that was taken out on this home.Purchase Details
Similar Homes in Houston, TX
Home Values in the Area
Average Home Value in this Area
Purchase History
| Date | Type | Sale Price | Title Company |
|---|---|---|---|
| Warranty Deed | -- | None Listed On Document | |
| Vendors Lien | -- | None Available | |
| Special Warranty Deed | -- | Riverway Title | |
| Special Warranty Deed | -- | None Available |
Mortgage History
| Date | Status | Loan Amount | Loan Type |
|---|---|---|---|
| Previous Owner | $880,000 | New Conventional | |
| Previous Owner | $450,000 | New Conventional |
Property History
| Date | Event | Price | Change | Sq Ft Price |
|---|---|---|---|---|
| 04/15/2024 04/15/24 | Rented | $6,995 | 0.0% | -- |
| 04/11/2024 04/11/24 | Under Contract | -- | -- | -- |
| 03/07/2024 03/07/24 | For Rent | $6,995 | +3.6% | -- |
| 07/16/2021 07/16/21 | Rented | $6,750 | 0.0% | -- |
| 06/16/2021 06/16/21 | Under Contract | -- | -- | -- |
| 06/05/2021 06/05/21 | For Rent | $6,750 | 0.0% | -- |
| 05/24/2021 05/24/21 | Sold | -- | -- | -- |
| 04/24/2021 04/24/21 | Pending | -- | -- | -- |
| 11/15/2019 11/15/19 | For Sale | $1,450,000 | -- | $513 / Sq Ft |
Tax History Compared to Growth
Tax History
| Year | Tax Paid | Tax Assessment Tax Assessment Total Assessment is a certain percentage of the fair market value that is determined by local assessors to be the total taxable value of land and additions on the property. | Land | Improvement |
|---|---|---|---|---|
| 2024 | $28,518 | $1,275,500 | $242,353 | $1,033,147 |
| 2023 | $28,518 | $1,182,925 | $224,756 | $958,169 |
| 2022 | $26,697 | $1,138,300 | $216,277 | $922,023 |
| 2021 | $28,164 | $1,138,337 | $216,284 | $922,053 |
| 2020 | $29,910 | $1,166,081 | $242,066 | $924,015 |
| 2019 | $33,891 | $1,267,475 | $240,820 | $1,026,655 |
| 2018 | $40,367 | $1,509,668 | $286,837 | $1,222,831 |
| 2017 | $44,765 | $1,675,324 | $318,312 | $1,357,012 |
| 2016 | $18,886 | $706,818 | $134,295 | $572,523 |
| 2015 | -- | $0 | $0 | $0 |
Agents Affiliated with this Home
-
Sunny Hsu
S
Seller's Agent in 2024
Sunny Hsu
TrueStar Realty
(713) 988-0888
2 in this area
23 Total Sales
-
Sarah Livesay
S
Buyer's Agent in 2024
Sarah Livesay
Compass RE Texas, LLC - Houston
(713) 502-6702
1 in this area
2 Total Sales
-
Mariana Saldana

Seller's Agent in 2021
Mariana Saldana
Keller Williams Realty Metropolitan
(713) 870-7135
28 in this area
47 Total Sales
-
Karen Harberg
K
Buyer's Agent in 2021
Karen Harberg
Compass RE Texas, LLC - Houston
(281) 546-9444
13 in this area
95 Total Sales
-
Albert Lui
A
Buyer's Agent in 2021
Albert Lui
Jaco Property
(832) 433-3988
1 in this area
6 Total Sales
About Astoria
Map
Source: Houston Association of REALTORS®
MLS Number: 65127361
APN: 1337570140004
- 1409 Post Oak Blvd Unit 2204
- 1409 Post Oak Blvd Unit 803
- 1409 Post Oak Blvd Unit 2103
- 1409 Post Oak Blvd Unit 2702
- 1409 Post Oak Blvd Unit 2503
- 1409 Post Oak Blvd Unit 1804
- 800 Post Oak Blvd Unit 33
- 207 Wynden Crescent Ct
- 1100 Uptown Park Blvd Unit 23
- 1100 Uptown Park Blvd Unit 234
- 5100 San Felipe St Unit 353E
- 5100 San Felipe St Unit 342E
- 5100 San Felipe St Unit 253E
- 5100 San Felipe St Unit 88E
- 5100 San Felipe St Unit 393E
- 5100 San Felipe St Unit 34E
- 5100 San Felipe St Unit 61E
- 5110 San Felipe St Unit 36/37W
- 5110 San Felipe St Unit 97W
- 5110 San Felipe St Unit 45W
