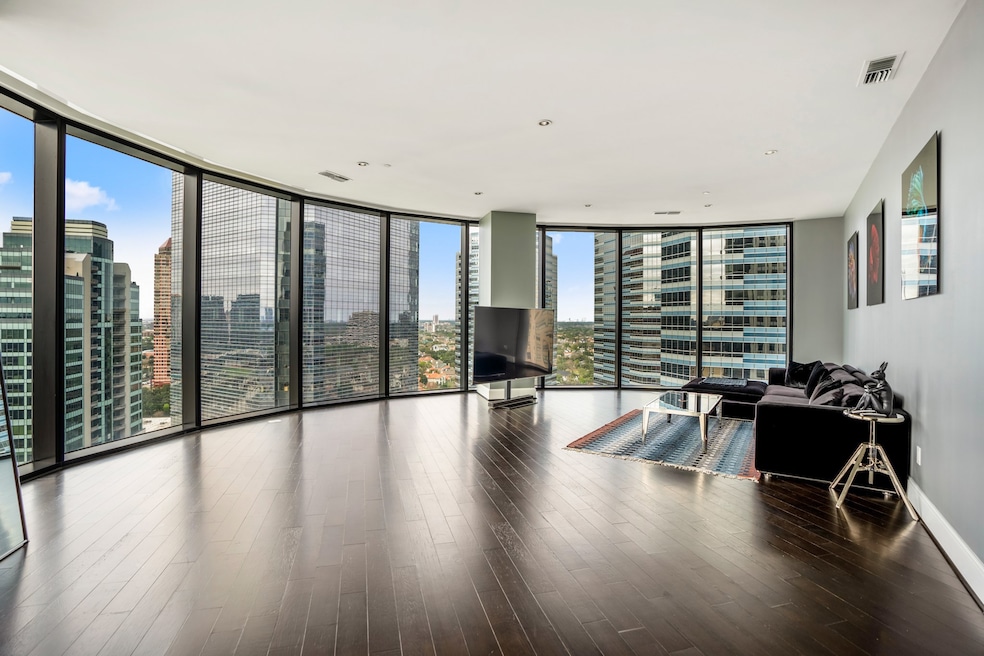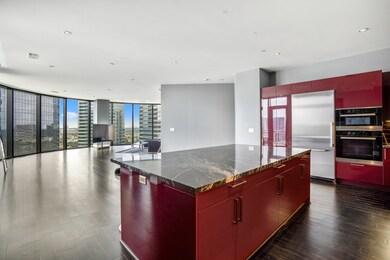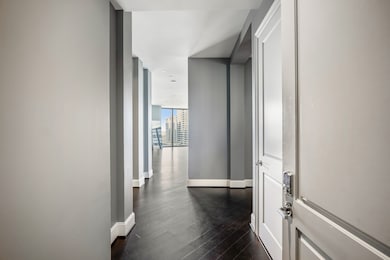Astoria 1409 Post Oak Blvd Unit 1804 Floor 18 Houston, TX 77056
Uptown-Galleria District NeighborhoodEstimated payment $11,916/month
Highlights
- Concierge
- Wood Flooring
- Terrace
- Fitness Center
- Granite Countertops
- Community Pool
About This Home
Welcome to 1409 Post Oak Blv Unit #1804! Experience the pinnacle of upscale living in this stunning 3-bedroom, 3.5-bath residence on the 18th floor of the prestigious Astoria building. Located just minutes from fine dining and luxury shopping at The Galleria! Step inside to an open-concept layout filled with natural light and breathtaking views of the Houston skyline. The oversized kitchen is a chef's dream, featuring custom cabinetry, luxury Miele appliances, and exquisite finishes. Elegant wood floors and porcelain tile flow throughout the space, and all appliances are included. BACK ON MARKET - CASH BUYER DEFAULTED AND DID NOT CLOSE. The primary suite boasts an oversized custom closet with built-ins, while the spa-like ensuite bathroom offers a relaxing retreat. Floor-to-ceiling windows are complemented by remote-controlled custom blinds, allowing you to set the perfect ambiance at the touch of a button. This residence is the definition of luxury high-rise living!
Listing Agent
Keller Williams Realty Metropolitan License #0692778 Listed on: 02/20/2025

Property Details
Home Type
- Condominium
Est. Annual Taxes
- $28,030
Year Built
- Built in 2014
HOA Fees
- $2,307 Monthly HOA Fees
Home Design
- Entry on the 18th floor
Interior Spaces
- 2,826 Sq Ft Home
- Window Treatments
- Family Room Off Kitchen
- Living Room
- Utility Room
- Intercom
Kitchen
- Gas Oven
- Gas Cooktop
- Microwave
- Dishwasher
- Kitchen Island
- Granite Countertops
- Disposal
Flooring
- Wood
- Tile
Bedrooms and Bathrooms
- 3 Bedrooms
- En-Suite Primary Bedroom
- Double Vanity
- Soaking Tub
- Bathtub with Shower
- Separate Shower
Laundry
- Dryer
- Washer
Parking
- Unassigned Parking
- Controlled Entrance
Eco-Friendly Details
- Energy-Efficient Thermostat
Outdoor Features
- Balcony
- Terrace
Schools
- Briargrove Elementary School
- Tanglewood Middle School
- Wisdom High School
Utilities
- Central Heating and Cooling System
- Heating System Uses Gas
- Programmable Thermostat
Community Details
Overview
- Association fees include ground maintenance, maintenance structure, sewer, trash, valet, water
- Astoria Association
- High-Rise Condominium
- Astoria Condos Subdivision
Amenities
- Concierge
- Doorman
- Valet Parking
Recreation
Security
- Card or Code Access
- Fire and Smoke Detector
Map
About Astoria
Home Values in the Area
Average Home Value in this Area
Tax History
| Year | Tax Paid | Tax Assessment Tax Assessment Total Assessment is a certain percentage of the fair market value that is determined by local assessors to be the total taxable value of land and additions on the property. | Land | Improvement |
|---|---|---|---|---|
| 2025 | $28,030 | $1,294,905 | $246,032 | $1,048,873 |
| 2024 | $28,030 | $1,253,700 | $242,353 | $1,011,347 |
| 2023 | $25,531 | $1,182,925 | $224,756 | $958,169 |
| 2022 | $24,392 | $1,040,000 | $216,284 | $823,716 |
| 2021 | $25,731 | $1,040,000 | $216,284 | $823,716 |
| 2020 | $27,446 | $1,070,000 | $203,300 | $866,700 |
| 2019 | $33,891 | $1,267,461 | $240,817 | $1,026,644 |
| 2018 | $40,367 | $1,509,668 | $286,837 | $1,222,831 |
| 2017 | $44,765 | $1,675,324 | $318,312 | $1,357,012 |
| 2016 | $18,886 | $706,818 | $134,295 | $572,523 |
| 2015 | -- | $0 | $0 | $0 |
Property History
| Date | Event | Price | List to Sale | Price per Sq Ft |
|---|---|---|---|---|
| 10/22/2025 10/22/25 | For Rent | $7,500 | 0.0% | -- |
| 10/01/2025 10/01/25 | Price Changed | $1,380,000 | -1.4% | $488 / Sq Ft |
| 08/06/2025 08/06/25 | For Sale | $1,399,999 | 0.0% | $495 / Sq Ft |
| 04/15/2025 04/15/25 | Pending | -- | -- | -- |
| 02/20/2025 02/20/25 | For Sale | $1,399,999 | -- | $495 / Sq Ft |
Purchase History
| Date | Type | Sale Price | Title Company |
|---|---|---|---|
| Special Warranty Deed | -- | None Available |
Source: Houston Association of REALTORS®
MLS Number: 49947317
APN: 1337570180004
- 1409 Post Oak Blvd Unit 2503
- 1409 Post Oak Blvd Unit 2702
- 1409 Post Oak Blvd Unit 2204
- 1409 Post Oak Blvd Unit 803
- 5006 Elizabeth City St
- 1600 Post Oak Blvd Unit 1107
- 1600 Post Oak Blvd Unit 1206
- 1600 Post Oak Blvd Unit 802
- 1221 Wynden Ct
- 5007 Cedar Creek Dr
- 1100 Uptown Park Blvd Unit 102
- 1100 Uptown Park Blvd Unit 23
- 5100 San Felipe St Unit 294E
- 5100 San Felipe St Unit 61E
- 5100 San Felipe St Unit 34E
- 5100 San Felipe St Unit 253E
- 5110 San Felipe St Unit 151W
- 5110 San Felipe St Unit 36/37W
- 5040 Fieldwood Dr
- 16 Stalynn Ln
- 1409 Post Oak Blvd Unit 803
- 1111 Post Oak Blvd
- 800 Post Oak Blvd Unit 25
- 800 Post Oak Blvd Unit 98
- 800 Post Oak Blvd Unit 42
- 800 Post Oak Blvd Unit 91
- 800 Post Oak Blvd Unit 72
- 1600 Post Oak Blvd Unit 1206
- 1600 Post Oak Blvd Unit 904
- 1600 Post Oak Blvd Unit 1402
- 1100 Uptown Park Blvd
- 5100 San Felipe St Unit 61E
- 5100 San Felipe St Unit 253E
- 5110 San Felipe St Unit 85W
- 5110 San Felipe St Unit 81
- 1770 S Post Oak Ln Unit 3103
- 1317 Post Oak Park Dr
- 1317 Post Oak Park Dr Unit 532
- 1317 Post Oak Park Dr Unit 525
- 1317 Post Oak Park Dr Unit 450






