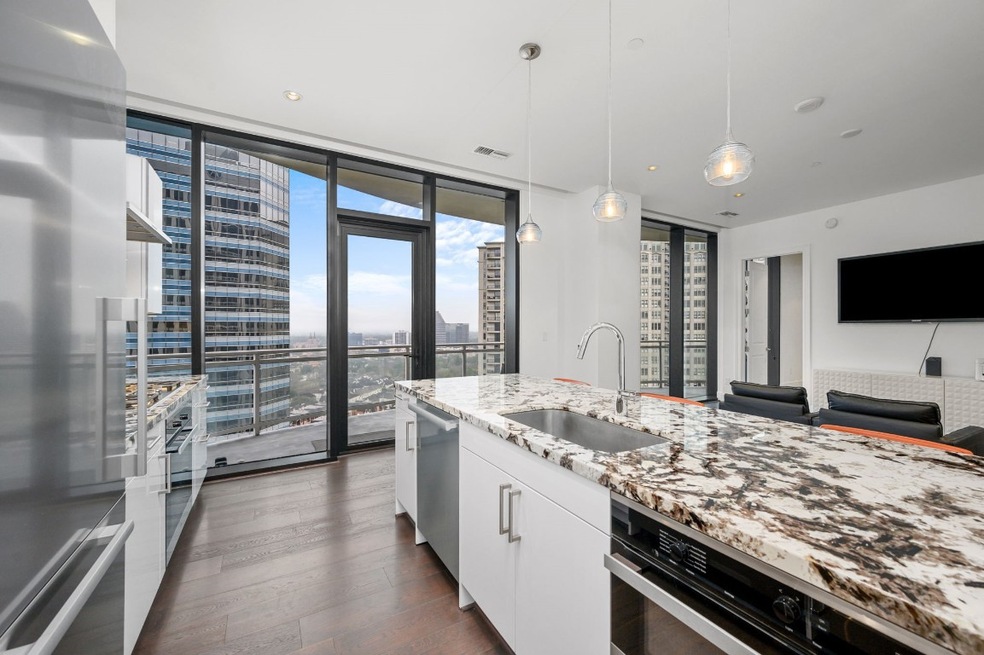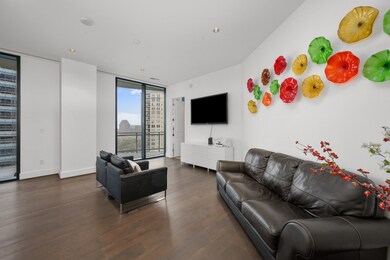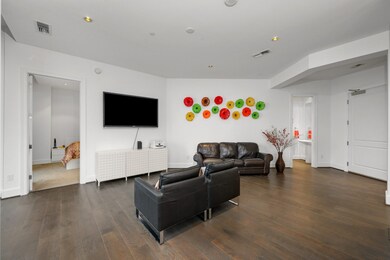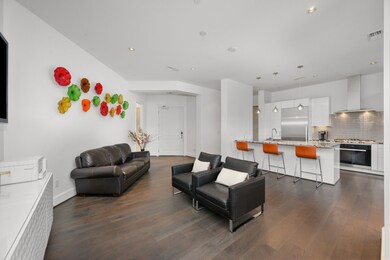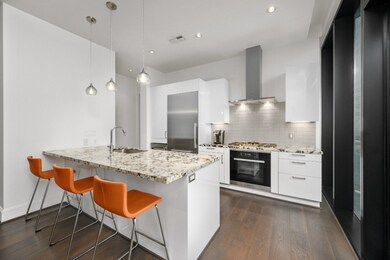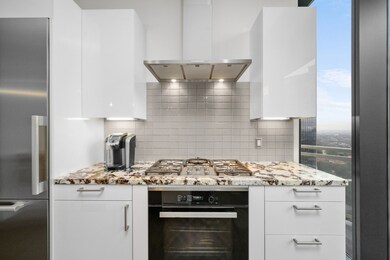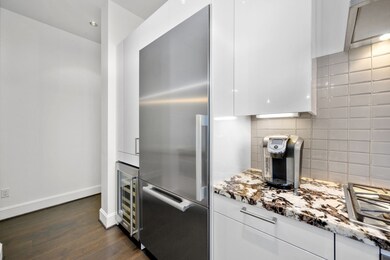
Astoria 1409 Post Oak Blvd Unit 1903 Houston, TX 77056
Uptown-Galleria District NeighborhoodHighlights
- Doorman
- Wood Flooring
- Balcony
- Views to the East
- Community Pool
- Double Vanity
About This Home
As of April 2023Welcome home to 1409 Post Oak Boulevard #1903! This stunning mid-rise condominium in the Galleria area offers 1,327 sq/ft of living space with 2 bedrooms, 2 and a half bathrooms, and luxury amenities! You'll love the incredible features, including large windows throughout, bedrooms with en-suite bathrooms, spacious living room, spacious balcony with amazing views, and so much more! The luxury amenities include, concierge, complimentary valet, relaxing pool, gym, lounge area, and a party room! This condominium is in close proximity to the Galleria, 610, and 69 - in an excellent location! Schedule your private showing today!
Last Agent to Sell the Property
CB&A, Realtors-Katy License #0682358 Listed on: 03/01/2023

Property Details
Home Type
- Condominium
Est. Annual Taxes
- $15,681
Year Built
- Built in 2014
HOA Fees
- $1,003 Monthly HOA Fees
Property Views
- Views to the East
- Views to the West
Interior Spaces
- 1,327 Sq Ft Home
- Ceiling Fan
- Window Treatments
- Living Room
- Utility Room
Kitchen
- Breakfast Bar
- <<convectionOvenToken>>
- Gas Cooktop
- <<microwave>>
- Dishwasher
- Disposal
Flooring
- Wood
- Carpet
Bedrooms and Bathrooms
- 2 Bedrooms
- Double Vanity
- <<tubWithShowerToken>>
- Separate Shower
Laundry
- Dryer
- Washer
Home Security
Parking
- Garage
- Garage Door Opener
- Additional Parking
Eco-Friendly Details
- ENERGY STAR Qualified Appliances
- Energy-Efficient Windows with Low Emissivity
- Energy-Efficient HVAC
- Energy-Efficient Lighting
- Energy-Efficient Thermostat
Outdoor Features
- Balcony
Schools
- Briargrove Elementary School
- Tanglewood Middle School
- Wisdom High School
Utilities
- Central Heating and Cooling System
- Heating System Uses Gas
- Programmable Thermostat
Community Details
Overview
- Association fees include recreation facilities, valet
- Astoria Condominuim Association
- Astoria Condos
- Built by Randall Davis
- Astoria Condos Subdivision
Amenities
- Doorman
- Valet Parking
Recreation
Security
- Card or Code Access
- Fire and Smoke Detector
Ownership History
Purchase Details
Home Financials for this Owner
Home Financials are based on the most recent Mortgage that was taken out on this home.Purchase Details
Home Financials for this Owner
Home Financials are based on the most recent Mortgage that was taken out on this home.Purchase Details
Home Financials for this Owner
Home Financials are based on the most recent Mortgage that was taken out on this home.Similar Homes in Houston, TX
Home Values in the Area
Average Home Value in this Area
Purchase History
| Date | Type | Sale Price | Title Company |
|---|---|---|---|
| Warranty Deed | -- | Majestic Title | |
| Warranty Deed | -- | Chicago Title | |
| Vendors Lien | -- | None Available |
Mortgage History
| Date | Status | Loan Amount | Loan Type |
|---|---|---|---|
| Previous Owner | $453,100 | New Conventional | |
| Previous Owner | $453,100 | New Conventional | |
| Previous Owner | $410,000 | New Conventional |
Property History
| Date | Event | Price | Change | Sq Ft Price |
|---|---|---|---|---|
| 10/01/2023 10/01/23 | Rented | $3,500 | -6.7% | -- |
| 09/01/2023 09/01/23 | Under Contract | -- | -- | -- |
| 08/12/2023 08/12/23 | Price Changed | $3,750 | -6.3% | $3 / Sq Ft |
| 07/15/2023 07/15/23 | Price Changed | $4,000 | -5.9% | $3 / Sq Ft |
| 06/21/2023 06/21/23 | For Rent | $4,250 | 0.0% | -- |
| 04/27/2023 04/27/23 | Sold | -- | -- | -- |
| 04/14/2023 04/14/23 | Pending | -- | -- | -- |
| 03/01/2023 03/01/23 | For Sale | $629,000 | -- | $474 / Sq Ft |
Tax History Compared to Growth
Tax History
| Year | Tax Paid | Tax Assessment Tax Assessment Total Assessment is a certain percentage of the fair market value that is determined by local assessors to be the total taxable value of land and additions on the property. | Land | Improvement |
|---|---|---|---|---|
| 2024 | $13,254 | $592,822 | $112,636 | $480,186 |
| 2023 | $13,254 | $599,483 | $113,902 | $485,581 |
| 2022 | $11,507 | $633,797 | $120,421 | $513,376 |
| 2021 | $15,681 | $633,797 | $120,421 | $513,376 |
| 2020 | $16,631 | $648,358 | $123,188 | $525,170 |
| 2019 | $18,443 | $689,740 | $131,051 | $558,689 |
| 2018 | $16,928 | $633,099 | $120,289 | $512,810 |
| 2017 | $16,409 | $614,105 | $116,680 | $497,425 |
| 2016 | $8,868 | $331,899 | $63,061 | $268,838 |
| 2015 | -- | $0 | $0 | $0 |
Agents Affiliated with this Home
-
Rachel Solbach-Witt
R
Seller's Agent in 2023
Rachel Solbach-Witt
Camelot Realty Group
(713) 660-9186
5 in this area
105 Total Sales
-
David Macias

Seller's Agent in 2023
David Macias
CB&A, Realtors-Katy
1 in this area
22 Total Sales
-
Jeffrey Fawaz

Buyer's Agent in 2023
Jeffrey Fawaz
Fratelli Properties International
(713) 538-3983
11 in this area
32 Total Sales
About Astoria
Map
Source: Houston Association of REALTORS®
MLS Number: 35593898
APN: 1337570190003
- 1409 Post Oak Blvd Unit 2204
- 1409 Post Oak Blvd Unit 803
- 1409 Post Oak Blvd Unit 2103
- 1409 Post Oak Blvd Unit 2702
- 1409 Post Oak Blvd Unit 2503
- 1409 Post Oak Blvd Unit 1804
- 800 Post Oak Blvd Unit 33
- 207 Wynden Crescent Ct
- 1100 Uptown Park Blvd Unit 23
- 1100 Uptown Park Blvd Unit 234
- 5100 San Felipe St Unit 353E
- 5100 San Felipe St Unit 342E
- 5100 San Felipe St Unit 253E
- 5100 San Felipe St Unit 88E
- 5100 San Felipe St Unit 393E
- 5100 San Felipe St Unit 34E
- 5100 San Felipe St Unit 61E
- 5110 San Felipe St Unit 36/37W
- 5110 San Felipe St Unit 97W
- 5110 San Felipe St Unit 45W
