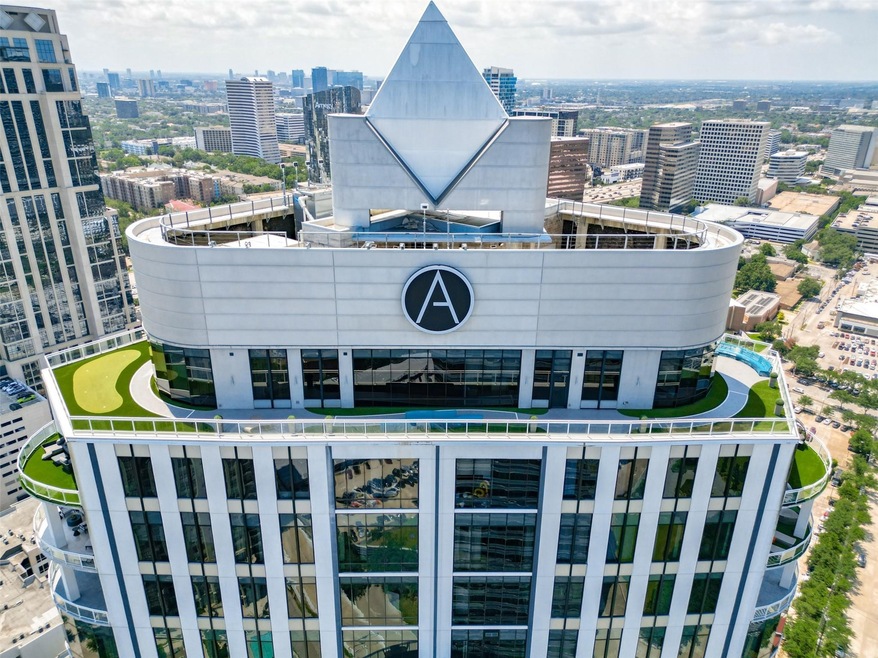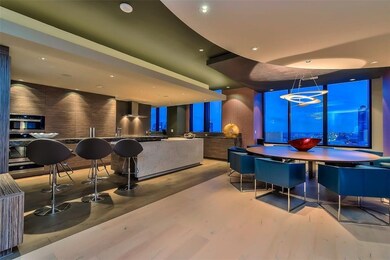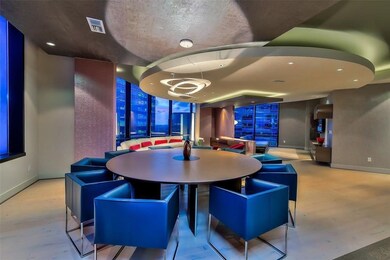Astoria 1409 Post Oak Blvd Unit 2503 Floor 25 Houston, TX 77056
Uptown-Galleria District NeighborhoodEstimated payment $21,210/month
Total Views
7,290
4
Beds
4.5
Baths
3,014
Sq Ft
$879
Price per Sq Ft
Highlights
- Concierge
- Penthouse
- Clubhouse
- Guest House
- Atrium Room
- Marble Flooring
About This Home
Fabulous Penthouse #2503 is unlike any other unit at Astoria!! Stunning floor plan designed by AWARD WINNING Architect Elias Adam. Beautiful matching wood floors, exquisite kitchen, and multilevel ceiling heights throughout, with impressive SW views of The Galleria area from the 25th floor. This amazing SMART HOME includes Surround Sound, Electric Shades, Quarters, and a Grand Balcony perfect for entertaining parties. *Schedule an Appt TODAY. Enclosed parking GARAGE for two vehicles with lots of space for storage on the 4th floor of the building.
Property Details
Home Type
- Condominium
Est. Annual Taxes
- $51,818
Year Built
- Built in 2014
Lot Details
- Home Has East or West Exposure
- North Facing Home
- Cleared Lot
HOA Fees
- $2,925 Monthly HOA Fees
Home Design
- Penthouse
- Entry on the 25th floor
- Wood Siding
- Steel Beams
- Concrete Block And Stucco Construction
Interior Spaces
- 3,014 Sq Ft Home
- Gas Fireplace
- Window Treatments
- French Doors
- Atrium Room
- Home Gym
- Smart Home
- Property Views
Kitchen
- Gas Oven
- Gas Cooktop
- Microwave
- Dishwasher
- Granite Countertops
- Disposal
- Instant Hot Water
Flooring
- Wood
- Stone
- Marble
- Tile
Bedrooms and Bathrooms
- 4 Bedrooms
Laundry
- Dryer
- Washer
Parking
- 2 Car Garage
- Garage Door Opener
- Additional Parking
- Assigned Parking
- Controlled Entrance
Accessible Home Design
- Accessible Full Bathroom
- Accessible Kitchen
- Kitchen Appliances
- Accessible Hallway
- Accessible Washer and Dryer
- Handicap Accessible
- Accessible Entrance
Outdoor Features
- Balcony
- Terrace
- Outdoor Storage
- Play Equipment
Additional Homes
- Guest House
Schools
- Briargrove Elementary School
- Tanglewood Middle School
- Wisdom High School
Utilities
- Forced Air Zoned Heating and Cooling System
- Pellet Stove burns compressed wood to generate heat
Community Details
Overview
- Association fees include common area insurance, gas, ground maintenance, maintenance structure, recreation facilities, sewer, valet, water
- Astoria HOA
- High-Rise Condominium
- Astoria Condos
- Built by Randall Davis
- Astoria Condos Subdivision
Amenities
- Concierge
- Doorman
- Valet Parking
- Trash Chute
- Elevator
Recreation
Security
- Card or Code Access
- Fire Sprinkler System
Map
About Astoria
Create a Home Valuation Report for This Property
The Home Valuation Report is an in-depth analysis detailing your home's value as well as a comparison with similar homes in the area
Home Values in the Area
Average Home Value in this Area
Tax History
| Year | Tax Paid | Tax Assessment Tax Assessment Total Assessment is a certain percentage of the fair market value that is determined by local assessors to be the total taxable value of land and additions on the property. | Land | Improvement |
|---|---|---|---|---|
| 2025 | $46,952 | $2,358,000 | $456,689 | $1,901,311 |
| 2024 | $46,952 | $2,100,000 | $426,347 | $1,673,653 |
| 2023 | $48,045 | $2,226,100 | $422,959 | $1,803,141 |
| 2022 | $39,871 | $1,700,000 | $323,000 | $1,377,000 |
| 2021 | $42,060 | $1,700,000 | $323,000 | $1,377,000 |
| 2020 | $52,270 | $2,077,717 | $394,766 | $1,682,951 |
| 2019 | $49,467 | $1,850,000 | $351,500 | $1,498,500 |
| 2018 | $45,670 | $1,708,000 | $324,520 | $1,383,480 |
| 2017 | $42,752 | $1,600,000 | $304,000 | $1,296,000 |
| 2016 | $20,143 | $753,839 | $143,229 | $610,610 |
| 2015 | -- | $0 | $0 | $0 |
Source: Public Records
Property History
| Date | Event | Price | List to Sale | Price per Sq Ft |
|---|---|---|---|---|
| 03/07/2025 03/07/25 | For Sale | $2,650,000 | -- | $879 / Sq Ft |
Source: Houston Association of REALTORS®
Purchase History
| Date | Type | Sale Price | Title Company |
|---|---|---|---|
| Special Warranty Deed | -- | None Available |
Source: Public Records
Source: Houston Association of REALTORS®
MLS Number: 13449224
APN: 1337570250003
Nearby Homes
- 1409 Post Oak Blvd Unit 1804
- 1409 Post Oak Blvd Unit 2702
- 1409 Post Oak Blvd Unit 2204
- 1409 Post Oak Blvd Unit 803
- 5006 Elizabeth City St
- 1600 Post Oak Blvd Unit 1107
- 1600 Post Oak Blvd Unit 1206
- 1600 Post Oak Blvd Unit 802
- 1221 Wynden Ct
- 5007 Cedar Creek Dr
- 1100 Uptown Park Blvd Unit 102
- 1100 Uptown Park Blvd Unit 23
- 5100 San Felipe St Unit 294E
- 5100 San Felipe St Unit 61E
- 5100 San Felipe St Unit 34E
- 5100 San Felipe St Unit 253E
- 5110 San Felipe St Unit 151W
- 5110 San Felipe St Unit 36/37W
- 5040 Fieldwood Dr
- 16 Stalynn Ln
- 1409 Post Oak Blvd Unit 1804
- 1409 Post Oak Blvd Unit 803
- 1111 Post Oak Blvd
- 800 Post Oak Blvd Unit 25
- 800 Post Oak Blvd Unit 98
- 800 Post Oak Blvd Unit 42
- 800 Post Oak Blvd Unit 91
- 800 Post Oak Blvd Unit 72
- 1600 Post Oak Blvd Unit 1206
- 1600 Post Oak Blvd Unit 904
- 1600 Post Oak Blvd Unit 1402
- 1100 Uptown Park Blvd
- 5100 San Felipe St Unit 61E
- 5100 San Felipe St Unit 253E
- 5110 San Felipe St Unit 85W
- 5110 San Felipe St Unit 81
- 1770 S Post Oak Ln Unit 3103
- 4515 Briar Hollow Place Unit 308
- 1317 Post Oak Park Dr
- 1317 Post Oak Park Dr Unit 532







