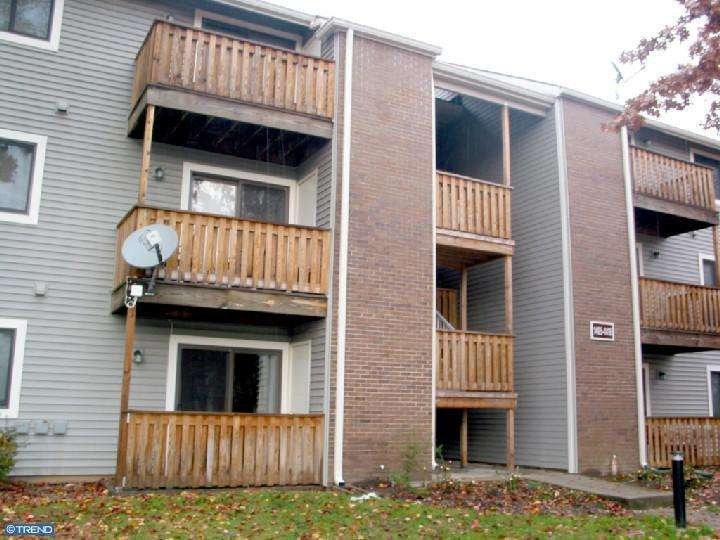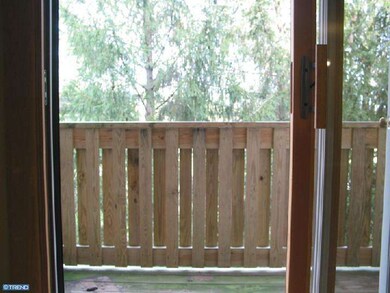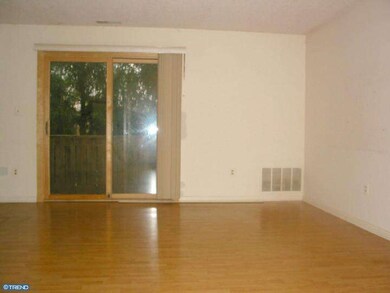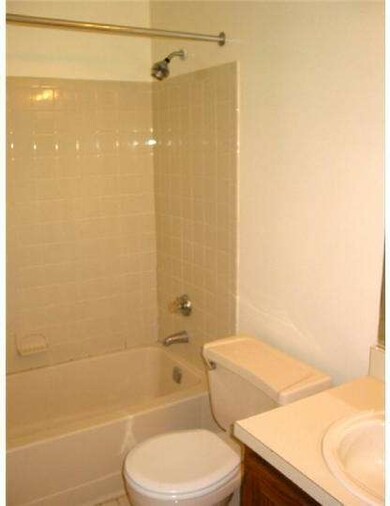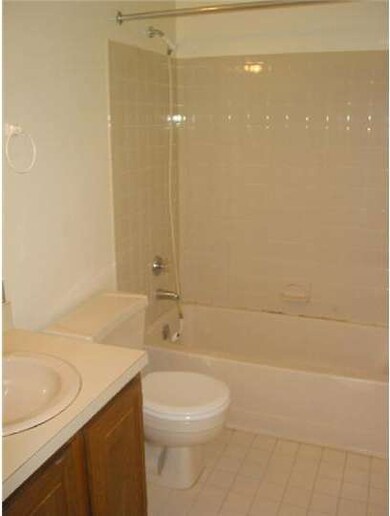
1409 Ravens Crest Dr Unit 1409 Plainsboro, NJ 08536
Highlights
- Contemporary Architecture
- Community Pool
- Community Playground
- Town Center Elementary School Rated A
- Living Room
- En-Suite Primary Bedroom
About This Home
As of July 2012It's all about location, location, location. So if you are seeking a property that backs to the county park (golf course) and is just steps away from the walking/jogging path then look no further. This property features low maintenance laminate flooring in the main living areas and carpeting in the 2nd bedroom. Just freshly painted and cleaned by professionals. New kitchen floor, too. Community includes playground, walking/jogging paths, volleyball court, tennis and pool. Ravens Crest is located just minutes from the Princeton Junction train station, Rte's 1 and 130 and the NJ Turnpike. Buyer is to assume special assessment for new exterior vinyl, windows, sliding glass door from closing forward. Owner will provide new range credit if acceptable offer is received by 2/29!
Last Agent to Sell the Property
Richard Burke
BHHS Fox & Roach - Princeton Listed on: 11/28/2011

Property Details
Home Type
- Condominium
Est. Annual Taxes
- $3,891
Year Built
- Built in 1985
Lot Details
- Property is in good condition
HOA Fees
- $217 Monthly HOA Fees
Parking
- Parking Lot
Home Design
- Contemporary Architecture
- Shingle Roof
- Vinyl Siding
Interior Spaces
- 880 Sq Ft Home
- Property has 2 Levels
- Family Room
- Living Room
- Dining Room
- Dishwasher
- Laundry on main level
Flooring
- Wall to Wall Carpet
- Vinyl
Bedrooms and Bathrooms
- 2 Bedrooms
- En-Suite Primary Bedroom
- En-Suite Bathroom
- 2 Full Bathrooms
Schools
- Town Center Elementary School At Plainsboro
- Community Middle School
- High School North
Utilities
- Forced Air Heating and Cooling System
- Electric Water Heater
- Cable TV Available
Listing and Financial Details
- Tax Lot 01409-C1409
- Assessor Parcel Number 18-02901-01409-C1409
Community Details
Overview
- Association fees include pool(s), common area maintenance, exterior building maintenance, lawn maintenance, snow removal, trash, water, parking fee, all ground fee, management
- Built by LINPRO
- Encino
Recreation
- Community Playground
- Community Pool
Pet Policy
- Pets allowed on a case-by-case basis
Ownership History
Purchase Details
Home Financials for this Owner
Home Financials are based on the most recent Mortgage that was taken out on this home.Purchase Details
Home Financials for this Owner
Home Financials are based on the most recent Mortgage that was taken out on this home.Purchase Details
Home Financials for this Owner
Home Financials are based on the most recent Mortgage that was taken out on this home.Purchase Details
Home Financials for this Owner
Home Financials are based on the most recent Mortgage that was taken out on this home.Similar Homes in the area
Home Values in the Area
Average Home Value in this Area
Purchase History
| Date | Type | Sale Price | Title Company |
|---|---|---|---|
| Deed | $155,000 | Foundation Title Llc | |
| Deed | $166,000 | None Available | |
| Deed | $166,000 | -- | |
| Deed | $110,000 | -- |
Mortgage History
| Date | Status | Loan Amount | Loan Type |
|---|---|---|---|
| Open | $116,250 | New Conventional | |
| Previous Owner | $128,000 | New Conventional | |
| Previous Owner | $132,800 | Purchase Money Mortgage | |
| Previous Owner | $157,700 | No Value Available | |
| Previous Owner | $94,000 | No Value Available |
Property History
| Date | Event | Price | Change | Sq Ft Price |
|---|---|---|---|---|
| 07/01/2019 07/01/19 | Rented | $1,500 | -3.2% | -- |
| 06/13/2019 06/13/19 | For Rent | $1,550 | 0.0% | -- |
| 06/11/2019 06/11/19 | Under Contract | -- | -- | -- |
| 04/08/2019 04/08/19 | Price Changed | $1,550 | -1.6% | -- |
| 01/14/2019 01/14/19 | For Rent | $1,575 | +12.5% | -- |
| 12/15/2012 12/15/12 | Rented | $1,400 | +7.7% | -- |
| 12/15/2012 12/15/12 | Under Contract | -- | -- | -- |
| 09/12/2012 09/12/12 | For Rent | $1,300 | 0.0% | -- |
| 07/09/2012 07/09/12 | Sold | $156,000 | 0.0% | $177 / Sq Ft |
| 05/01/2012 05/01/12 | Off Market | $156,000 | -- | -- |
| 04/30/2012 04/30/12 | Pending | -- | -- | -- |
| 02/14/2012 02/14/12 | Price Changed | $166,000 | -2.3% | $189 / Sq Ft |
| 11/28/2011 11/28/11 | For Sale | $169,900 | -- | $193 / Sq Ft |
Tax History Compared to Growth
Tax History
| Year | Tax Paid | Tax Assessment Tax Assessment Total Assessment is a certain percentage of the fair market value that is determined by local assessors to be the total taxable value of land and additions on the property. | Land | Improvement |
|---|---|---|---|---|
| 2024 | $5,126 | $201,000 | $65,000 | $136,000 |
| 2023 | $5,126 | $201,000 | $65,000 | $136,000 |
| 2022 | $5,047 | $201,000 | $65,000 | $136,000 |
| 2021 | $4,339 | $191,700 | $65,000 | $126,700 |
| 2020 | $4,437 | $185,500 | $65,000 | $120,500 |
| 2019 | $4,339 | $185,500 | $65,000 | $120,500 |
| 2018 | $4,242 | $185,500 | $65,000 | $120,500 |
| 2017 | $4,053 | $182,400 | $65,000 | $117,400 |
| 2016 | $3,874 | $182,400 | $65,000 | $117,400 |
| 2015 | $3,877 | $153,600 | $67,000 | $86,600 |
| 2014 | $3,838 | $153,600 | $67,000 | $86,600 |
Agents Affiliated with this Home
-
Amim Butt

Seller's Agent in 2019
Amim Butt
Keller Williams Premier
(609) 731-3630
6 in this area
51 Total Sales
-
Usman Shaikh

Seller's Agent in 2012
Usman Shaikh
RE/MAX
(609) 540-6264
41 Total Sales
-

Seller's Agent in 2012
Richard Burke
BHHS Fox & Roach
(609) 529-3371
7 Total Sales
-
Ann Marie Monteiro
A
Buyer's Agent in 2012
Ann Marie Monteiro
BHHS Fox & Roach
(609) 276-3297
1 in this area
7 Total Sales
Map
Source: Bright MLS
MLS Number: 1004583892
APN: 18-02901-0000-01409-0000-C-1409
