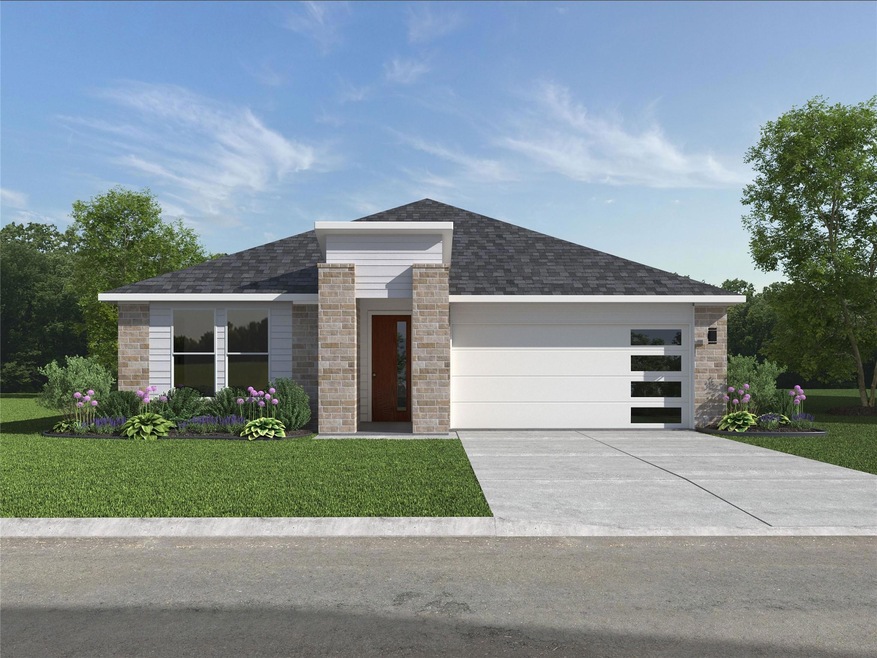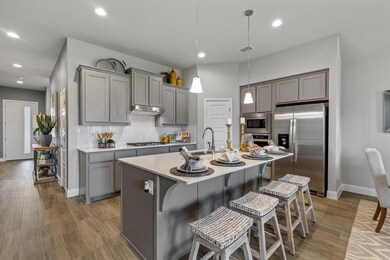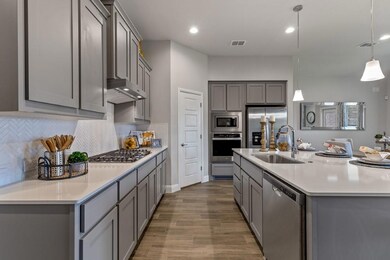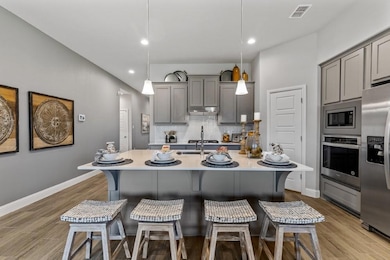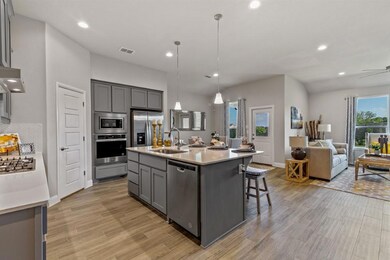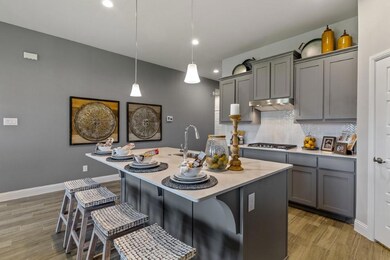
1409 Razorbill Rd Denton, TX 76205
Denia NeighborhoodHighlights
- New Construction
- Open Floorplan
- Clubhouse
- Denton High School Rated A-
- Modern Farmhouse Architecture
- Private Yard
About This Home
As of August 2024D.R. HORTON NOW SELLING in the FABULOUS COMMUNITY of EAGLE CREEK in DENTON!! Close proximity to I-35E, I-35W, The University of North Texas, Texas Woman's University and Downtown Denton! Stunning open concept single Story 4 BEDROOM Texas Mockingbird Floorplan-Elevation T with an estimated SEPTEMBER Completion. Large Chef's Kitchen with abundant Cabinets, Quartz CT, tiled back splash, Pendant lights, Stainless Steel Appliances, gas cooktop and W-I Pantry. Spacious Living and luxurious main Bedroom and Bath with dual sink Quartz topped Vanity, over sized W-I Shower, Linen Closet and walk-in Closet. Quartz topped Vanity also in 2nd Full Bath. Designer Pkg including tiled Entry, Halls, Living, Kitchen and Wet areas plus Home is Connected Smart Home Technology. Front exterior coach lights, covered back Patio, full Gutters, 6 foot fenced backyard, landscape Pkg, full Sprinkler System and more! Playground, future Amenity Center and Pool. The Square, Rayzor Ranch Town Center also nearby.
Last Agent to Sell the Property
Century 21 Mike Bowman, Inc. Brokerage Phone: 817-354-7653 License #0353405 Listed on: 04/12/2024

Home Details
Home Type
- Single Family
Est. Annual Taxes
- $968
Year Built
- Built in 2024 | New Construction
Lot Details
- 5,968 Sq Ft Lot
- Lot Dimensions are 52 x 115
- Wood Fence
- Landscaped
- Interior Lot
- Sprinkler System
- Few Trees
- Private Yard
- Back Yard
HOA Fees
- $67 Monthly HOA Fees
Parking
- 2-Car Garage with one garage door
- Front Facing Garage
- Garage Door Opener
Home Design
- Modern Farmhouse Architecture
- Brick Exterior Construction
- Slab Foundation
- Frame Construction
- Composition Roof
- Stone Siding
Interior Spaces
- 1,849 Sq Ft Home
- 1-Story Property
- Open Floorplan
- Ceiling Fan
- Decorative Lighting
Kitchen
- Eat-In Kitchen
- Electric Oven
- Plumbed For Gas In Kitchen
- Gas Cooktop
- Microwave
- Dishwasher
- Kitchen Island
- Disposal
Flooring
- Carpet
- Ceramic Tile
Bedrooms and Bathrooms
- 4 Bedrooms
- 2 Full Bathrooms
Laundry
- Laundry in Utility Room
- Full Size Washer or Dryer
- Washer and Electric Dryer Hookup
Home Security
- Smart Home
- Fire and Smoke Detector
Outdoor Features
- Covered patio or porch
- Rain Gutters
Schools
- Borman Elementary School
- Mcmath Middle School
- Denton High School
Utilities
- Central Heating and Cooling System
- Vented Exhaust Fan
- Heating System Uses Natural Gas
- Underground Utilities
- Individual Gas Meter
- Tankless Water Heater
- Gas Water Heater
- High Speed Internet
- Phone Available
- Cable TV Available
Listing and Financial Details
- Legal Lot and Block 29 / H
- Assessor Parcel Number R971335
Community Details
Overview
- Association fees include management fees
- Neighborhood Management HOA, Phone Number (972) 359-1548
- Eagle Creek Phase 2A Subdivision
- Mandatory home owners association
Amenities
- Clubhouse
- Community Mailbox
Recreation
- Community Pool
Ownership History
Purchase Details
Home Financials for this Owner
Home Financials are based on the most recent Mortgage that was taken out on this home.Purchase Details
Purchase Details
Similar Homes in the area
Home Values in the Area
Average Home Value in this Area
Purchase History
| Date | Type | Sale Price | Title Company |
|---|---|---|---|
| Warranty Deed | -- | None Listed On Document | |
| Special Warranty Deed | -- | None Listed On Document | |
| Special Warranty Deed | -- | -- |
Mortgage History
| Date | Status | Loan Amount | Loan Type |
|---|---|---|---|
| Open | $703,515 | Construction | |
| Previous Owner | $261,560 | New Conventional | |
| Closed | $0 | Purchase Money Mortgage |
Property History
| Date | Event | Price | Change | Sq Ft Price |
|---|---|---|---|---|
| 07/07/2025 07/07/25 | Under Contract | -- | -- | -- |
| 07/01/2025 07/01/25 | For Rent | $2,500 | 0.0% | -- |
| 08/13/2024 08/13/24 | Sold | -- | -- | -- |
| 07/26/2024 07/26/24 | Pending | -- | -- | -- |
| 07/05/2024 07/05/24 | Price Changed | $409,340 | +1.2% | $221 / Sq Ft |
| 05/24/2024 05/24/24 | Price Changed | $404,340 | -1.2% | $219 / Sq Ft |
| 05/10/2024 05/10/24 | Price Changed | $409,340 | +1.2% | $221 / Sq Ft |
| 04/15/2024 04/15/24 | Price Changed | $404,340 | +0.7% | $219 / Sq Ft |
| 04/12/2024 04/12/24 | For Sale | $401,340 | -- | $217 / Sq Ft |
Tax History Compared to Growth
Tax History
| Year | Tax Paid | Tax Assessment Tax Assessment Total Assessment is a certain percentage of the fair market value that is determined by local assessors to be the total taxable value of land and additions on the property. | Land | Improvement |
|---|---|---|---|---|
| 2024 | $968 | $50,129 | $50,129 | $0 |
| 2023 | $957 | $50,129 | $50,129 | $0 |
| 2022 | $1,064 | $50,129 | $50,129 | $0 |
| 2021 | $464 | $20,887 | $20,887 | $0 |
Agents Affiliated with this Home
-
Ruby Benoit
R
Seller's Agent in 2025
Ruby Benoit
INC REALTY, LLC
(972) 679-8516
1 in this area
13 Total Sales
-
Steve Kahn

Seller's Agent in 2024
Steve Kahn
Century 21 Mike Bowman, Inc.
(817) 946-8906
158 in this area
4,360 Total Sales
Map
Source: North Texas Real Estate Information Systems (NTREIS)
MLS Number: 20585475
APN: R971335
- 2206 Westwood Dr
- 2113 Blackcap St
- 2100 Blackcap St
- 2304 Blackcap St
- 2102 Jacqueline Dr
- 1600 Woodpecker St
- 1909 Willowcrest Loop
- 1523 Oakwood Dr
- 2421 Mercedes Rd
- 1600 Swallow St
- 1701 Swallow St
- 1800 Westridge St
- 2409 Leslie St
- 1717 Swallow St
- 1709 Sparrow St
- 631 Acme St
- 2600 Starling St
- 2005 Azalea St
- 2608 Starling St
- 2709 Starling St
