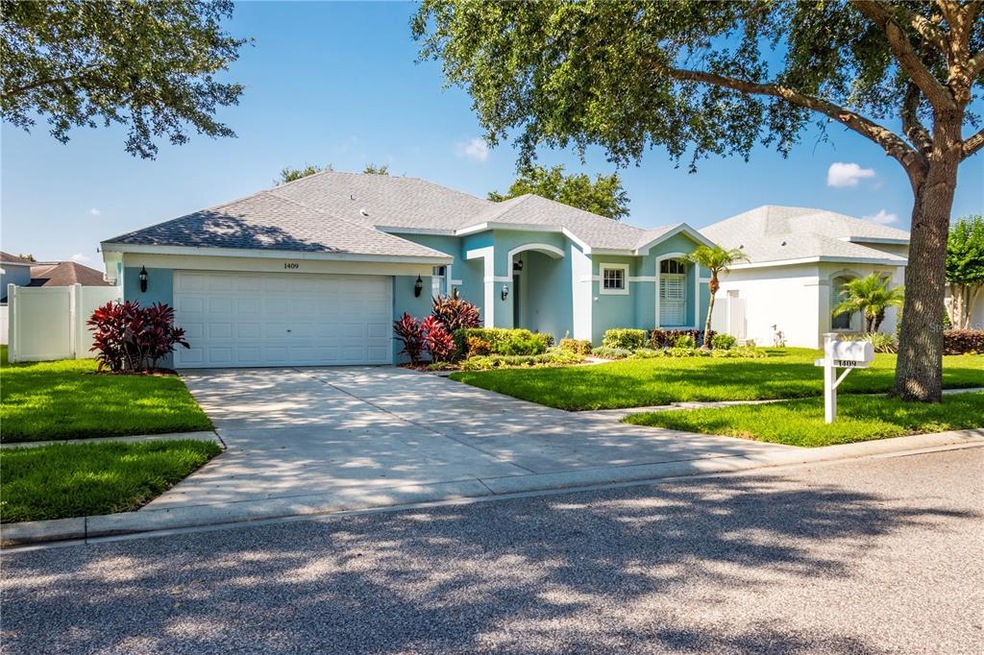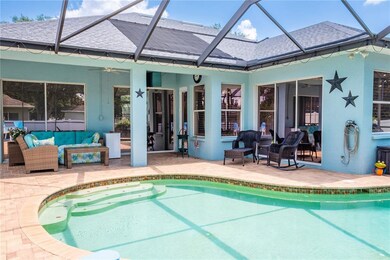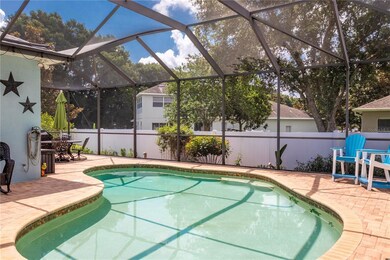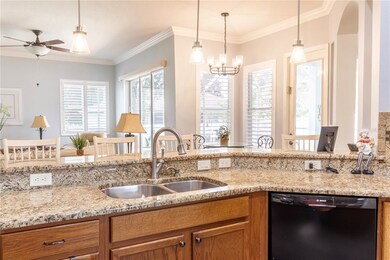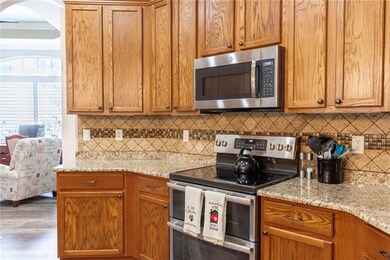
Highlights
- Oak Trees
- Open Floorplan
- Separate Formal Living Room
- In Ground Spa
- Contemporary Architecture
- High Ceiling
About This Home
As of July 2022HIGHLY DESIRABLE RIDGE CREST COMMUNITY IN DOVER! EXTREMELY LOW HOA AND NO CDD! SOLAR HEATED PRIVATE SCREENED-IN POOL HOME! METICULOUSLY MAINTAINED AND MOVE-IN READY! UPDATES & UPGRADES GALORE! PRIDE OF OWNERSHIP! Come See This Gorgeous 4 Bedroom 3 Bath 2 Car Garage Pool Home That Has “Just Over” 2400 Square Feet Of Living Area and “Just Shy” Of 3100 Square Feet Under Roof! Your New Home Has Almost Too Many Updates/Upgrades To Mention But Here Are A Few: 25 Year Shingle Roof (2021) High-Efficiency HVAC (2022) Luxury Vinyl Floors All Living Areas & New Carpet In Bedrooms (2021) Home Painted Inside/Out Between (2018-2021) Stainless Steel Appliances Between (2018-2021) Plantation Shutters On All Windows With Power Sliding Door Shades In Family Room (2021) 6” Crown Molding Thru-Out Entire House (2021) High-Quality Epoxy Floor In Garage And Sealed Pavers Around Pool (2022) Custom Lighting In Dining/Kitchen/Foyer And All Closets (2017-2021) Custom Insert Front Door (2018) Solar Pool Heating (2017) Granite/Sinks In 2 Bathrooms (2016) Added Insulation In Attic And Garage Door (2015) This Beautiful Home Has 3 Sets Of Sliders That Open Up To Your Massive Own Private Pool Area Where You Can Live/Dream/Chill/Entertain The Maximum Florida Lifestyle! Your New Kitchen Boasts Of: 42” Oak Cabinets W/Crown Molding, Granite Counter Tops, Stainless Steel Appliances, Tile Backsplash, High Bar Eating Area And Kitchen Opens Up Perfectly To Family Room! Owners Suite Features: Garden Tub W/Separate Shower, Dual Vanities W/New Lighting Above, His/Her Walk-In Closets And Slider Leading Out To Pool Area! Ridge Crest Neighborhood Is Centrally Located Where You Can Be In Tampa, Plant City, Wesley Chapel And South County Within Minutes! Please Call Your Agent Today To Schedule Your Private Showing!
Last Agent to Sell the Property
FLORIDA EXECUTIVE REALTY License #3278104 Listed on: 05/20/2022

Home Details
Home Type
- Single Family
Est. Annual Taxes
- $4,445
Year Built
- Built in 2005
Lot Details
- 7,840 Sq Ft Lot
- Lot Dimensions are 116x70
- North Facing Home
- Vinyl Fence
- Child Gate Fence
- Mature Landscaping
- Level Lot
- Irrigation
- Oak Trees
- Property is zoned PD
HOA Fees
- $34 Monthly HOA Fees
Parking
- 2 Car Attached Garage
- Garage Door Opener
- Driveway
- Open Parking
Home Design
- Contemporary Architecture
- Florida Architecture
- Slab Foundation
- Shingle Roof
- Block Exterior
- Stucco
Interior Spaces
- 2,405 Sq Ft Home
- Open Floorplan
- Crown Molding
- High Ceiling
- Ceiling Fan
- Shutters
- Blinds
- Sliding Doors
- Family Room Off Kitchen
- Separate Formal Living Room
- Formal Dining Room
- Laundry Room
Kitchen
- Eat-In Kitchen
- Range Hood
- Microwave
- Dishwasher
- Stone Countertops
- Disposal
Flooring
- Carpet
- Vinyl
Bedrooms and Bathrooms
- 4 Bedrooms
- Split Bedroom Floorplan
- 3 Full Bathrooms
Pool
- In Ground Spa
- Gunite Pool
Outdoor Features
- Covered patio or porch
Schools
- Seffner Elementary School
- Mann Middle School
- Brandon High School
Utilities
- Central Heating and Cooling System
- Thermostat
- Underground Utilities
- High Speed Internet
- Phone Available
- Cable TV Available
Listing and Financial Details
- Down Payment Assistance Available
- Visit Down Payment Resource Website
- Legal Lot and Block 15 / D
- Assessor Parcel Number U-12-29-20-79Z-D00000-00015.0
Community Details
Overview
- Association fees include ground maintenance
- Premier Community Consultants Pam Washburn Association, Phone Number (727) 868-8680
- Ridge Crest Sub Units Subdivision
Recreation
- Community Playground
Ownership History
Purchase Details
Purchase Details
Home Financials for this Owner
Home Financials are based on the most recent Mortgage that was taken out on this home.Purchase Details
Home Financials for this Owner
Home Financials are based on the most recent Mortgage that was taken out on this home.Purchase Details
Home Financials for this Owner
Home Financials are based on the most recent Mortgage that was taken out on this home.Purchase Details
Home Financials for this Owner
Home Financials are based on the most recent Mortgage that was taken out on this home.Similar Homes in Dover, FL
Home Values in the Area
Average Home Value in this Area
Purchase History
| Date | Type | Sale Price | Title Company |
|---|---|---|---|
| Quit Claim Deed | -- | None Listed On Document | |
| Warranty Deed | $535,000 | New Title Company Name | |
| Warranty Deed | $393,500 | Savvy Title Company Llc | |
| Warranty Deed | $268,000 | Hillsborough Title | |
| Warranty Deed | $239,200 | Chicago Title Insurance Co |
Mortgage History
| Date | Status | Loan Amount | Loan Type |
|---|---|---|---|
| Previous Owner | $428,000 | New Conventional | |
| Previous Owner | $325,000 | VA | |
| Previous Owner | $269,650 | No Value Available | |
| Previous Owner | $273,762 | VA | |
| Previous Owner | $232,804 | VA | |
| Previous Owner | $38,500 | Credit Line Revolving | |
| Previous Owner | $247,017 | VA |
Property History
| Date | Event | Price | Change | Sq Ft Price |
|---|---|---|---|---|
| 07/21/2022 07/21/22 | Sold | $535,000 | -2.7% | $222 / Sq Ft |
| 06/13/2022 06/13/22 | Pending | -- | -- | -- |
| 05/20/2022 05/20/22 | For Sale | $550,000 | +39.8% | $229 / Sq Ft |
| 01/20/2021 01/20/21 | Sold | $393,500 | 0.0% | $164 / Sq Ft |
| 01/20/2021 01/20/21 | For Sale | $393,500 | +46.8% | $164 / Sq Ft |
| 12/20/2020 12/20/20 | Pending | -- | -- | -- |
| 08/17/2014 08/17/14 | Off Market | $268,000 | -- | -- |
| 09/04/2013 09/04/13 | Sold | $268,000 | -2.5% | $111 / Sq Ft |
| 07/19/2013 07/19/13 | Pending | -- | -- | -- |
| 07/09/2013 07/09/13 | For Sale | $275,000 | -- | $114 / Sq Ft |
Tax History Compared to Growth
Tax History
| Year | Tax Paid | Tax Assessment Tax Assessment Total Assessment is a certain percentage of the fair market value that is determined by local assessors to be the total taxable value of land and additions on the property. | Land | Improvement |
|---|---|---|---|---|
| 2024 | $7,761 | $428,273 | $79,184 | $349,089 |
| 2023 | $7,980 | $444,607 | $79,184 | $365,423 |
| 2022 | $8,329 | $425,491 | $75,225 | $350,266 |
| 2021 | $4,445 | $247,659 | $0 | $0 |
| 2020 | $4,349 | $244,240 | $0 | $0 |
| 2019 | $4,232 | $238,749 | $0 | $0 |
| 2018 | $4,174 | $234,297 | $0 | $0 |
| 2017 | $4,121 | $266,744 | $0 | $0 |
| 2016 | $4,069 | $224,758 | $0 | $0 |
| 2015 | $4,207 | $223,196 | $0 | $0 |
| 2014 | $4,180 | $221,425 | $0 | $0 |
| 2013 | -- | $157,805 | $0 | $0 |
Agents Affiliated with this Home
-

Seller's Agent in 2022
Brian Allen
FLORIDA EXECUTIVE REALTY
(813) 382-8077
8 in this area
243 Total Sales
-

Seller Co-Listing Agent in 2022
Barbara Allen
FLORIDA EXECUTIVE REALTY
(813) 610-7591
8 in this area
247 Total Sales
-

Buyer's Agent in 2022
Jeffrey Wible
RE/MAX
(813) 951-6353
5 in this area
56 Total Sales
-
S
Seller's Agent in 2021
Stellar Non-Member Agent
FL_MFRMLS
-

Seller's Agent in 2013
Andrew Duncan
LPT REALTY LLC
(813) 359-8990
17 in this area
1,958 Total Sales
-
B
Buyer's Agent in 2013
Barbara Lanz
Map
Source: Stellar MLS
MLS Number: T3374676
APN: U-12-29-20-79Z-D00000-00015.0
- 1418 Rushgrove Cir
- 1328 Rushgrove Cir
- 1524 Rhodeswell Ln
- 1818 Kim Acres Ln
- 1708 Abbey Trace Dr
- 2009 Raven Manor Dr
- 1204 Joe Henry Wheeler Dr
- 1613 Long Pond Dr
- 1939 Heartland Cir
- 1605 Sydney Rd
- 2437 Orange Harvest Ln
- 2472 Orange Harvest Place
- 1112 Lake Shore Ranch Dr
- 1462 Lake Shore Ranch Dr
- 2902 Beagle Place
- 2906 Beagle Place
- 2054 Deerwood Rd
- 1432 Windjammer Place
- 1518 Rolling Meadow Dr
- 1006 Harvest Moon Dr
