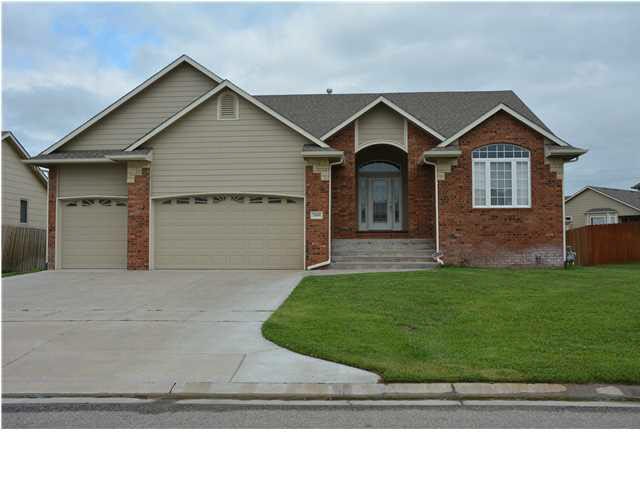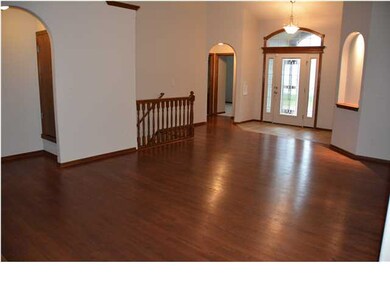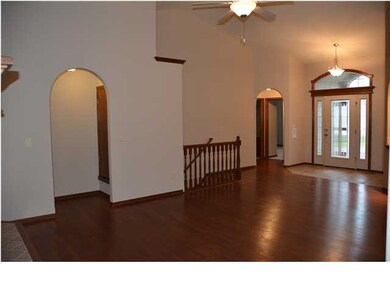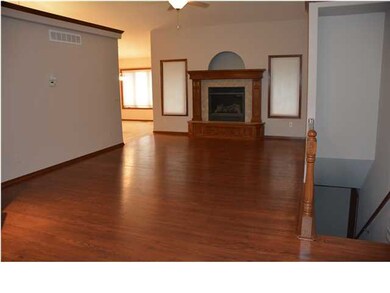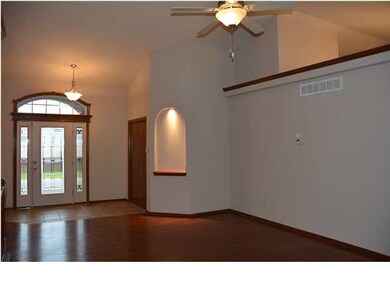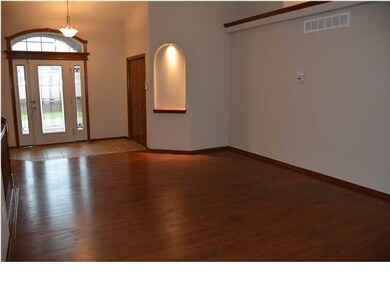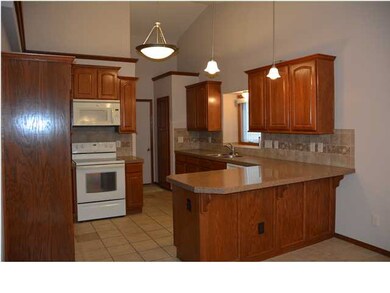
1409 S Shiloh St Wichita, KS 67207
Park Meadows NeighborhoodHighlights
- Community Lake
- Vaulted Ceiling
- Wood Flooring
- Deck
- Ranch Style House
- Community Pool
About This Home
As of October 2022"DFT Back on the Market" New interior paint! Beautiful Ranch Home. This home features 6 BR, 3 BA, 3 Car-garage, Covered wood deck, Irrigation Well, Sprinkler System, W/O Basement, Granite countertops, Fireplace, Main floor Laundry, Hard wood floor in Living Rm. Finished basement has large family room, 3 bedrooms, bath and storage rm. Lots of Luxury and upgraded in this house. Don't wait!!! See this house today!!!
Last Agent to Sell the Property
Keller Williams Signature Partners, LLC License #00045020 Listed on: 01/16/2014
Home Details
Home Type
- Single Family
Est. Annual Taxes
- $2,867
Year Built
- Built in 2007
Lot Details
- Fenced
- Sprinkler System
HOA Fees
- $42 Monthly HOA Fees
Home Design
- Ranch Style House
- Brick or Stone Mason
- Frame Construction
- Composition Roof
Interior Spaces
- Vaulted Ceiling
- Ceiling Fan
- Gas Fireplace
- Window Treatments
- Family Room
- Living Room with Fireplace
- Combination Kitchen and Dining Room
- Wood Flooring
Kitchen
- Breakfast Bar
- Oven or Range
- Electric Cooktop
- Range Hood
- Dishwasher
- Disposal
Bedrooms and Bathrooms
- 6 Bedrooms
- En-Suite Primary Bedroom
- Walk-In Closet
- Dual Vanity Sinks in Primary Bathroom
- Separate Shower in Primary Bathroom
Laundry
- Laundry on main level
- Dryer
- Washer
- 220 Volts In Laundry
Finished Basement
- Walk-Out Basement
- Bedroom in Basement
- Finished Basement Bathroom
- Natural lighting in basement
Home Security
- Home Security System
- Storm Windows
Parking
- 3 Car Attached Garage
- Garage Door Opener
Outdoor Features
- Deck
- Covered patio or porch
- Rain Gutters
Schools
- Seltzer Elementary School
- Christa Mcauliffe Academy K-8 Middle School
- Southeast High School
Utilities
- Forced Air Heating and Cooling System
- Heating System Uses Gas
Community Details
Overview
- $150 HOA Transfer Fee
- Built by BOB COOK HOMES, LLC
- Ballyclare Subdivision
- Community Lake
- Greenbelt
Recreation
- Community Playground
- Community Pool
Ownership History
Purchase Details
Home Financials for this Owner
Home Financials are based on the most recent Mortgage that was taken out on this home.Purchase Details
Home Financials for this Owner
Home Financials are based on the most recent Mortgage that was taken out on this home.Purchase Details
Home Financials for this Owner
Home Financials are based on the most recent Mortgage that was taken out on this home.Similar Homes in Wichita, KS
Home Values in the Area
Average Home Value in this Area
Purchase History
| Date | Type | Sale Price | Title Company |
|---|---|---|---|
| Warranty Deed | -- | -- | |
| Warranty Deed | -- | Security 1St Title | |
| Warranty Deed | -- | Security 1St Title |
Mortgage History
| Date | Status | Loan Amount | Loan Type |
|---|---|---|---|
| Open | $225,000 | New Conventional | |
| Previous Owner | $229,000 | New Conventional | |
| Previous Owner | $160,800 | New Conventional | |
| Previous Owner | $180,775 | VA |
Property History
| Date | Event | Price | Change | Sq Ft Price |
|---|---|---|---|---|
| 10/12/2022 10/12/22 | Sold | -- | -- | -- |
| 09/14/2022 09/14/22 | Pending | -- | -- | -- |
| 09/06/2022 09/06/22 | Price Changed | $329,000 | -1.5% | $126 / Sq Ft |
| 09/02/2022 09/02/22 | Price Changed | $334,000 | -4.3% | $128 / Sq Ft |
| 08/27/2022 08/27/22 | For Sale | $349,000 | +54.5% | $133 / Sq Ft |
| 07/18/2014 07/18/14 | Sold | -- | -- | -- |
| 06/22/2014 06/22/14 | Pending | -- | -- | -- |
| 01/16/2014 01/16/14 | For Sale | $225,900 | -- | $86 / Sq Ft |
Tax History Compared to Growth
Tax History
| Year | Tax Paid | Tax Assessment Tax Assessment Total Assessment is a certain percentage of the fair market value that is determined by local assessors to be the total taxable value of land and additions on the property. | Land | Improvement |
|---|---|---|---|---|
| 2025 | $4,045 | $39,779 | $7,441 | $32,338 |
| 2023 | $4,045 | $33,178 | $6,072 | $27,106 |
| 2022 | $3,470 | $30,867 | $5,727 | $25,140 |
| 2021 | $3,407 | $29,486 | $3,427 | $26,059 |
| 2020 | $4,511 | $28,175 | $3,427 | $24,748 |
| 2019 | $4,392 | $24,587 | $3,427 | $21,160 |
| 2018 | $4,263 | $23,415 | $3,370 | $20,045 |
| 2017 | $4,160 | $0 | $0 | $0 |
| 2016 | $4,157 | $0 | $0 | $0 |
| 2015 | $4,073 | $0 | $0 | $0 |
| 2014 | $4,023 | $0 | $0 | $0 |
Agents Affiliated with this Home
-
C
Seller's Agent in 2022
CHI MCKANLAM
Keller Williams Signature Partners, LLC
(316) 806-2859
2 in this area
197 Total Sales
-

Buyer's Agent in 2022
Tony Tran
JPAR-Leading Edge
(832) 803-2710
1 in this area
17 Total Sales
-

Buyer's Agent in 2014
Elizabeth Lam
Berkshire Hathaway PenFed Realty
(316) 390-4003
1 in this area
69 Total Sales
Map
Source: South Central Kansas MLS
MLS Number: 362090
APN: 118-28-0-43-03-004.00
- 1459 S Shiloh Ct
- 1525 S Shiloh St
- 10105 E Bayley St
- 822 S Lindberg Cir
- 1432 S Goebel Cir
- 1733 S Cranbrook Ct
- 824 S Red Oaks Cir
- 10211 E Countryside Cir
- 10016 E Annabelle Cir
- 1702 S Christopher Cir
- 1824 S Chateau St
- 1736 S Goebel St
- 1221 S Stoneybrook Cir
- 1823 S Shiloh St
- 1450 S Webb Rd
- 1734 S Justin Cir
- 1044 S Beech St
- 1925 S Chateau St
- 10913 E Longlake St
- 10805 E Mount Vernon St
