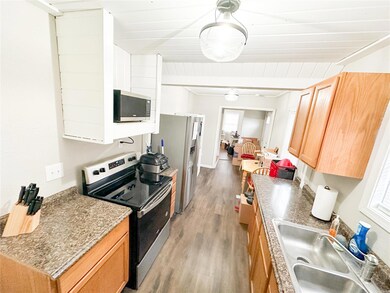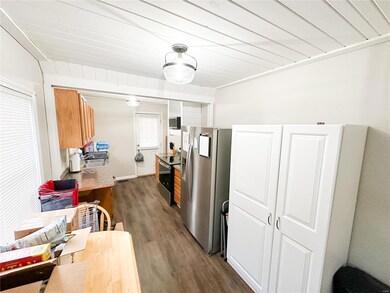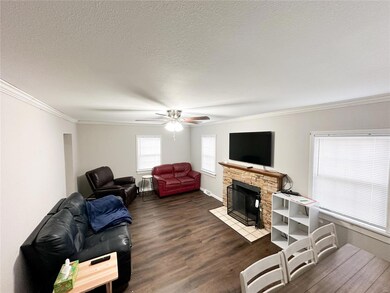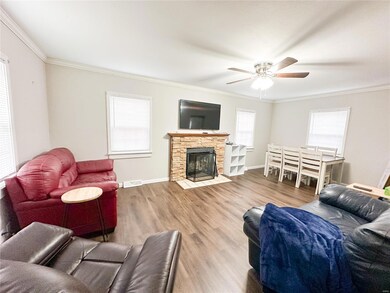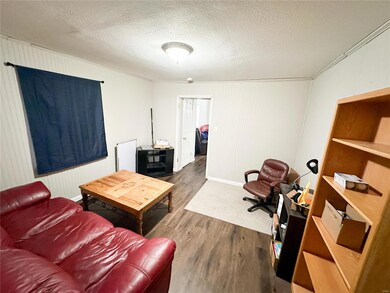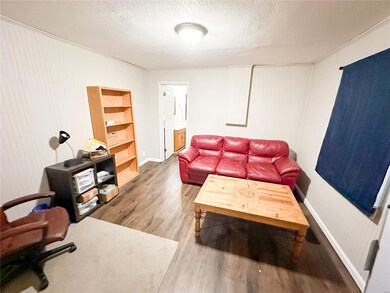
Highlights
- Traditional Architecture
- Eat-In Kitchen
- Forced Air Heating and Cooling System
- Wood Flooring
- Shed
- Combination Kitchen and Dining Room
About This Home
As of February 2024Welcome home to this beautifully remodeled home! Charming 3BR/2BA on a corner lot, boasting a double entrance driveway with a convenient carport. Step into the updated eat-in kitchen featuring stainless steel appliances. The spacious living room awaits, with a cozy wood-burning fireplace. Discover the tucked-away master suite with a private full bath just around the corner. Upstairs, find two generously sized guest bedrooms and another full bath. Unfinished basement houses the laundry area and opens to the outdoors. Additional storage is covered with a handy shed on this level lot. Enjoy peace of mind with a new metal roof (2013) and updated guttering. Close to downtown and shopping. Make this your dream home – schedule your showing today!
Last Agent to Sell the Property
United Country Salem Realty License #2006038918 Listed on: 12/28/2023
Home Details
Home Type
- Single Family
Est. Annual Taxes
- $519
Year Built
- Built in 1930
Lot Details
- 0.29 Acre Lot
- Lot Dimensions are 92x135
- Level Lot
Parking
- 1 Carport Space
Home Design
- Traditional Architecture
- Bungalow
- Vinyl Siding
Interior Spaces
- 1,029 Sq Ft Home
- 1.5-Story Property
- Wood Burning Fireplace
- Living Room with Fireplace
- Combination Kitchen and Dining Room
- Wood Flooring
Kitchen
- Eat-In Kitchen
- Electric Oven or Range
Bedrooms and Bathrooms
- Shower Only
Unfinished Basement
- Walk-Out Basement
- Basement Fills Entire Space Under The House
Outdoor Features
- Shed
Schools
- Salem Upper Elem. Elementary School
- Salem Jr. High Middle School
- Salem Sr. High School
Utilities
- Forced Air Heating and Cooling System
- Electric Water Heater
Listing and Financial Details
- Assessor Parcel Number 08-6.0-24-1-27-008.000
Ownership History
Purchase Details
Similar Homes in Salem, MO
Home Values in the Area
Average Home Value in this Area
Purchase History
| Date | Type | Sale Price | Title Company |
|---|---|---|---|
| Deed | $65,000 | -- |
Property History
| Date | Event | Price | Change | Sq Ft Price |
|---|---|---|---|---|
| 07/05/2025 07/05/25 | For Sale | $195,000 | +30.1% | $190 / Sq Ft |
| 02/28/2024 02/28/24 | Sold | -- | -- | -- |
| 02/04/2024 02/04/24 | Pending | -- | -- | -- |
| 12/28/2023 12/28/23 | For Sale | $149,900 | +3.4% | $146 / Sq Ft |
| 10/18/2022 10/18/22 | Sold | -- | -- | -- |
| 09/17/2022 09/17/22 | Pending | -- | -- | -- |
| 09/02/2022 09/02/22 | Price Changed | $145,000 | -3.3% | $141 / Sq Ft |
| 08/31/2022 08/31/22 | For Sale | $149,900 | 0.0% | $146 / Sq Ft |
| 07/21/2022 07/21/22 | Pending | -- | -- | -- |
| 07/11/2022 07/11/22 | For Sale | $149,900 | 0.0% | $146 / Sq Ft |
| 06/25/2022 06/25/22 | Pending | -- | -- | -- |
| 06/10/2022 06/10/22 | For Sale | $149,900 | +76.6% | $146 / Sq Ft |
| 05/17/2022 05/17/22 | Sold | -- | -- | -- |
| 05/10/2022 05/10/22 | Pending | -- | -- | -- |
| 03/23/2022 03/23/22 | Price Changed | $84,900 | -5.6% | $83 / Sq Ft |
| 02/10/2022 02/10/22 | Price Changed | $89,900 | -5.3% | $87 / Sq Ft |
| 01/29/2022 01/29/22 | Price Changed | $94,900 | -5.0% | $92 / Sq Ft |
| 12/20/2021 12/20/21 | For Sale | $99,900 | -- | $97 / Sq Ft |
Tax History Compared to Growth
Tax History
| Year | Tax Paid | Tax Assessment Tax Assessment Total Assessment is a certain percentage of the fair market value that is determined by local assessors to be the total taxable value of land and additions on the property. | Land | Improvement |
|---|---|---|---|---|
| 2024 | $519 | $9,920 | $0 | $0 |
| 2023 | $517 | $9,920 | $0 | $0 |
| 2022 | $517 | $9,920 | $0 | $0 |
| 2021 | $517 | $9,920 | $0 | $0 |
| 2020 | $517 | $9,920 | $0 | $0 |
| 2019 | $512 | $9,920 | $0 | $0 |
| 2018 | $505 | $9,840 | $0 | $0 |
| 2017 | $509 | $9,840 | $0 | $0 |
| 2016 | $522 | $10,110 | $0 | $0 |
| 2015 | -- | $10,110 | $0 | $0 |
| 2014 | -- | $10,330 | $0 | $0 |
| 2013 | -- | $10,330 | $0 | $0 |
| 2011 | -- | $0 | $0 | $0 |
Agents Affiliated with this Home
-
Jordan Thompson

Seller's Agent in 2025
Jordan Thompson
VIP Properties
(573) 247-4654
64 in this area
174 Total Sales
-
Megan Simpson-Midyett

Seller's Agent in 2024
Megan Simpson-Midyett
United Country Salem Realty
(573) 247-0904
103 in this area
181 Total Sales
-
Taylor Friend

Seller's Agent in 2022
Taylor Friend
EXP Realty, LLC
(573) 578-9766
50 in this area
504 Total Sales
-
Stephanie Mueller

Seller's Agent in 2022
Stephanie Mueller
Investment Realty, Inc.
(573) 263-3361
4 in this area
134 Total Sales
-
Matthew Smith

Buyer's Agent in 2022
Matthew Smith
EXP Realty LLC
(573) 261-5903
26 in this area
1,519 Total Sales
Map
Source: MARIS MLS
MLS Number: MIS23075269
APN: 086024127008000
- 1400 S Jackson St
- 1707 S Macarthur Ave
- 1506 S Gertrude St
- 1202 S Gertrude St
- 408 E Roosevelt St
- Tbd Highway 72
- 1007 S Oak St
- 903 S Oak St
- 704 S Macarthur Ave
- 401 W Gibbs St
- 607 S Mcarthur St
- 502 S Washington St
- 28 Westwood Dr
- 303 S Jackson St
- 601 S Grand St
- 1 S Pershing St
- 0 S Pershing St
- 705 E Gibbs St
- 1101 Mildred Blvd
- 1202 S Mildred Ave

