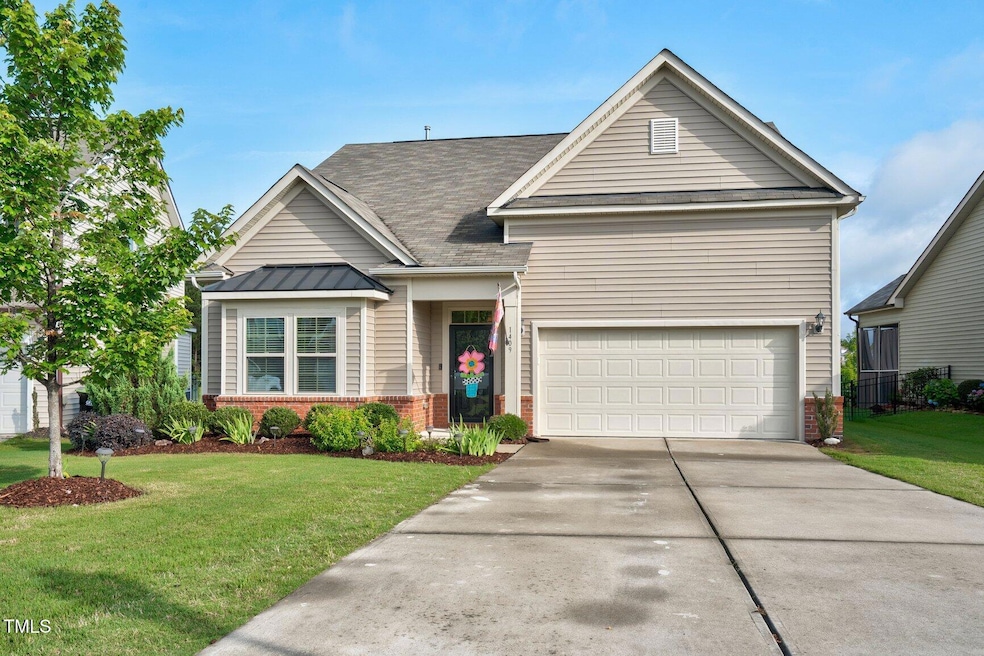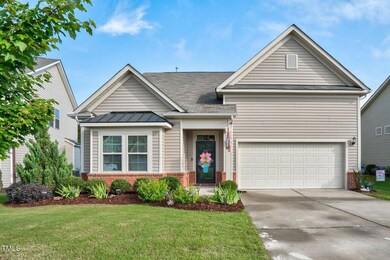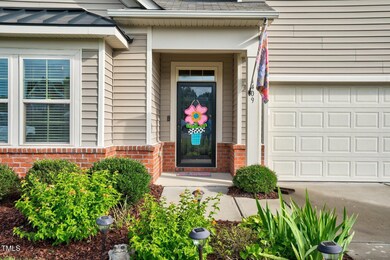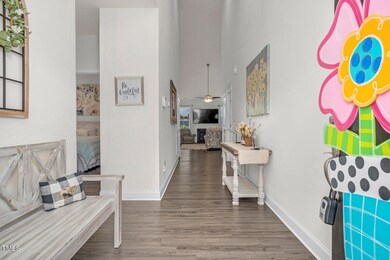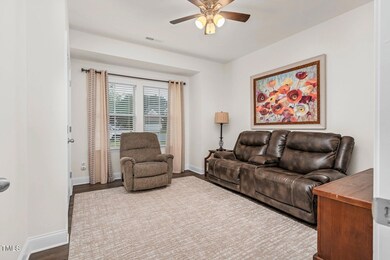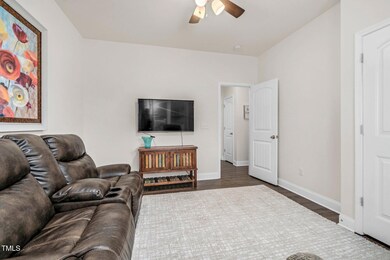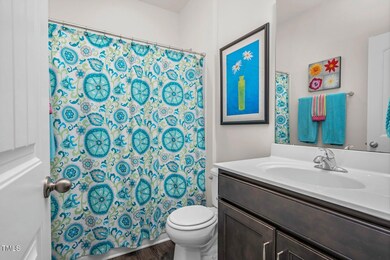
1409 Sage Tree Dr Zebulon, NC 27597
Estimated payment $2,328/month
Highlights
- Clubhouse
- Screened Porch
- 2 Car Attached Garage
- Vaulted Ceiling
- Community Pool
- Eat-In Kitchen
About This Home
Welcome to 1409 Sage Tree Drive in Zebulon—where your home search ends! Nestled on a quiet cul-de-sac, this well-maintained one-level home offers 3 bedrooms, 2 bathrooms, an attached 2-car garage, and a thoughtful split-bedroom layout for added privacy. Soaring ceilings throughout the main living areas create an open, airy feel you'll love coming home to. Step outside to your own backyard retreat—complete with a screened-in porch, expansive patio, and a fully fenced yard that backs to open space for added peace and privacy. Located in a community packed with amenities including an outdoor pool, playgrounds, walking trails, and a fishing pond, this home offers the best of both comfort and lifestyle. Don't miss this opportunity—schedule your showing today!
Home Details
Home Type
- Single Family
Est. Annual Taxes
- $3,642
Year Built
- Built in 2017
Lot Details
- 8,276 Sq Ft Lot
- Back Yard Fenced
- Open Lot
HOA Fees
- $58 Monthly HOA Fees
Parking
- 2 Car Attached Garage
- Garage Door Opener
- 2 Open Parking Spaces
Home Design
- Slab Foundation
- Shingle Roof
- Vinyl Siding
Interior Spaces
- 1,808 Sq Ft Home
- 1-Story Property
- Vaulted Ceiling
- Ceiling Fan
- Gas Log Fireplace
- Blinds
- Entrance Foyer
- Screened Porch
- Luxury Vinyl Tile Flooring
Kitchen
- Eat-In Kitchen
- Electric Range
- <<microwave>>
- Dishwasher
- Kitchen Island
Bedrooms and Bathrooms
- 3 Bedrooms
- Walk-In Closet
- 2 Full Bathrooms
- Double Vanity
- Walk-in Shower
Laundry
- Laundry Room
- Washer and Electric Dryer Hookup
Attic
- Attic Floors
- Pull Down Stairs to Attic
Home Security
- Storm Doors
- Fire and Smoke Detector
Outdoor Features
- Patio
Schools
- Wakelon Elementary School
- Zebulon Middle School
- East Wake High School
Utilities
- Central Air
- Heating System Uses Natural Gas
- Heat Pump System
- Natural Gas Connected
Listing and Financial Details
- Assessor Parcel Number 1796.02-88-5407
Community Details
Overview
- Association fees include ground maintenance
- Ppm Association, Phone Number (919) 848-4911
- Weavers Pond Subdivision
Amenities
- Clubhouse
Recreation
- Community Playground
- Community Pool
- Trails
Map
Home Values in the Area
Average Home Value in this Area
Tax History
| Year | Tax Paid | Tax Assessment Tax Assessment Total Assessment is a certain percentage of the fair market value that is determined by local assessors to be the total taxable value of land and additions on the property. | Land | Improvement |
|---|---|---|---|---|
| 2024 | $3,642 | $332,134 | $65,000 | $267,134 |
| 2023 | $3,023 | $243,755 | $50,000 | $193,755 |
| 2022 | $2,932 | $243,755 | $50,000 | $193,755 |
| 2021 | $2,823 | $243,755 | $50,000 | $193,755 |
| 2020 | $2,823 | $243,755 | $50,000 | $193,755 |
| 2019 | $2,656 | $200,773 | $40,000 | $160,773 |
| 2018 | $2,522 | $200,773 | $40,000 | $160,773 |
Property History
| Date | Event | Price | Change | Sq Ft Price |
|---|---|---|---|---|
| 06/22/2025 06/22/25 | Pending | -- | -- | -- |
| 06/19/2025 06/19/25 | For Sale | $355,000 | -- | $196 / Sq Ft |
Purchase History
| Date | Type | Sale Price | Title Company |
|---|---|---|---|
| Warranty Deed | $240,000 | None Available | |
| Special Warranty Deed | $233,000 | None Available |
Mortgage History
| Date | Status | Loan Amount | Loan Type |
|---|---|---|---|
| Open | $210,000 | New Conventional | |
| Closed | $215,910 | New Conventional | |
| Previous Owner | $225,156 | FHA |
About the Listing Agent

Jason Walters brings over 19 years of experience in real estate, excellent customer service, and a commitment to work hard, listen and follow through. He provides quality service to build relationships with clients and more importantly, maintain those relationships by communicating effectively. As native to North Carolina Jason looks for no other place to call home. He brings to the table multiple years of experience in real estate. Over the years, he has helped many families relocate to the
Jason's Other Listings
Source: Doorify MLS
MLS Number: 10104119
APN: 1796.02-88-5407-000
- 4204 Vineyard Ridge Dr
- 2120 Blue Iris Way
- 2025 Tulip Spring Dr
- 2407 Cattail Pond Dr
- 4084 Weavers Pond Dr
- 525 Willow Breeze Ct
- 446 Emerald Shire Way
- 537 Carissa Ln
- 416 Emerald Shire Way
- 481 Autumn Moon Dr
- 1595 Ivy Meadow Ln
- 1592 Ivy Meadow Ln
- 520 Oak Holly Ln
- 1585 Ivy Meadow Ln
- 897 Golden Plum Ln
- 428 Autumn Moon Dr
- 1553 Ivy Meadow Ln
- 1408 Weavers Trace Dr
- 1541 Ivy Meadow Ln
- 1537 Ivy Meadow Ln
