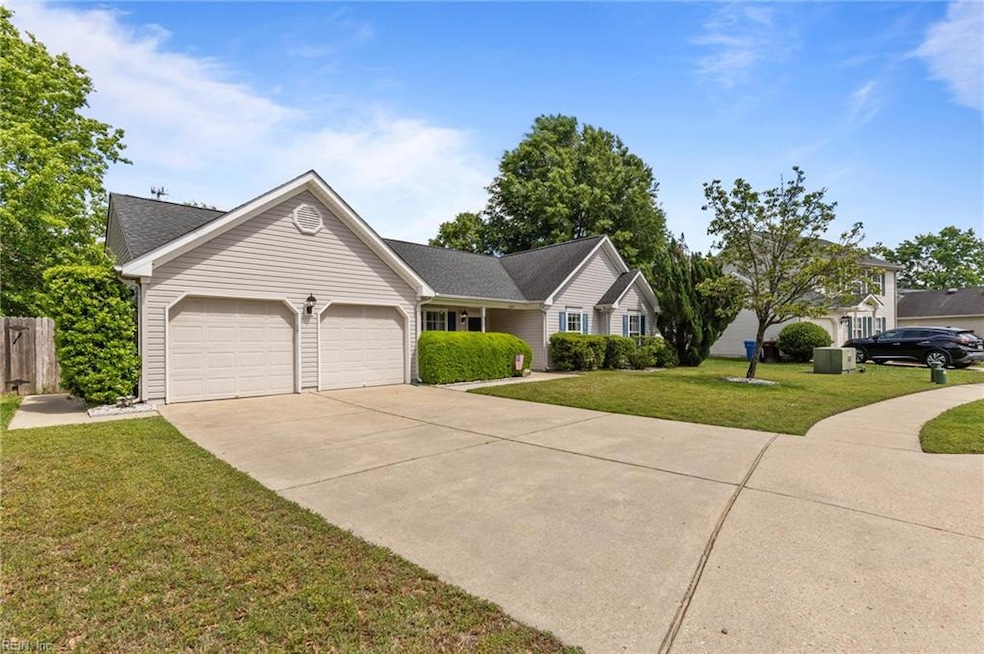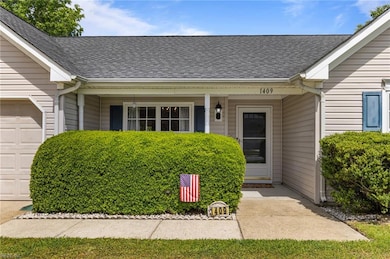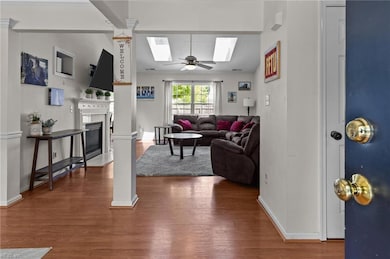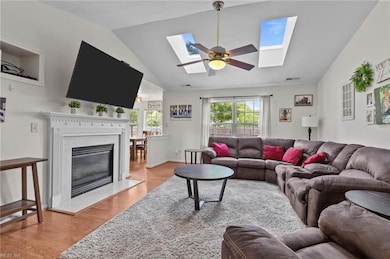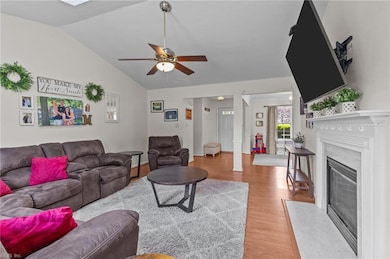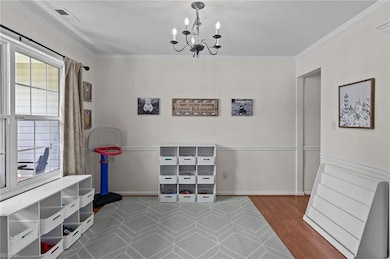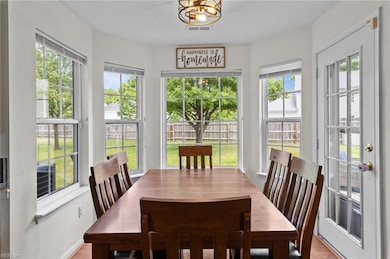
1409 Shady Tree Way Chesapeake, VA 23323
Deep Creek-Portsmouth NeighborhoodEstimated payment $2,323/month
Highlights
- Hot Property
- Wood Flooring
- No HOA
- Cathedral Ceiling
- Attic
- Breakfast Area or Nook
About This Home
Stunning 3 BR 2 bath home meticulously maintained by loving owners in a beautiful neighborhood nestled in Chesapeake. Beyond move-in ready and pride of ownership shows in every room. This gorgeous ranch with an attached 2-car garage boasts an updated, open kitchen complete with granite countertops, pantry, island, breakfast area and tons of cabinetry. Other fantastic features include gleaming wood floors, skylights, gas-fireplace, beautifully updated bathrooms, walk-in closet, vaulted ceilings, soaking tub and gorgeous light fixtures. The backyard is perfect for entertaining including a sprawling patio, privacy fence and shed. Fabulous location close to Bide-A-Wee Golf Course, Rivers Casino, Paradise Creek Nature Park, award-winning restaurants, interstates and bases. This is a home you don’t want to miss.
Home Details
Home Type
- Single Family
Est. Annual Taxes
- $3,590
Year Built
- Built in 2002
Lot Details
- Cul-De-Sac
- Privacy Fence
- Wood Fence
- Back Yard Fenced
- Property is zoned R8S
Home Design
- Slab Foundation
- Asphalt Shingled Roof
- Vinyl Siding
Interior Spaces
- 1,691 Sq Ft Home
- 1-Story Property
- Cathedral Ceiling
- Ceiling Fan
- Skylights
- Propane Fireplace
- Window Treatments
- Entrance Foyer
- Utility Closet
- Attic
Kitchen
- Breakfast Area or Nook
- Electric Range
- Microwave
- Dishwasher
- Disposal
Flooring
- Wood
- Carpet
- Ceramic Tile
Bedrooms and Bathrooms
- 3 Bedrooms
- En-Suite Primary Bedroom
- Walk-In Closet
- 2 Full Bathrooms
Laundry
- Laundry on main level
- Dryer
- Washer
Home Security
- Home Security System
- Storm Doors
Parking
- 2 Car Attached Garage
- Parking Available
- Garage Door Opener
- Driveway
Outdoor Features
- Patio
- Storage Shed
- Porch
Schools
- Camelot Elementary School
- Hugo A. Owens Middle School
- Deep Creek High School
Utilities
- Central Air
- Heat Pump System
- Electric Water Heater
- Cable TV Available
Community Details
- No Home Owners Association
- Deep Creek 030 Subdivision
Map
Home Values in the Area
Average Home Value in this Area
Tax History
| Year | Tax Paid | Tax Assessment Tax Assessment Total Assessment is a certain percentage of the fair market value that is determined by local assessors to be the total taxable value of land and additions on the property. | Land | Improvement |
|---|---|---|---|---|
| 2024 | $3,590 | $355,400 | $125,000 | $230,400 |
| 2023 | $3,022 | $343,500 | $115,000 | $228,500 |
| 2022 | $3,024 | $299,400 | $90,000 | $209,400 |
| 2021 | $2,573 | $245,000 | $75,000 | $170,000 |
| 2020 | $2,478 | $236,000 | $70,000 | $166,000 |
| 2019 | $2,394 | $228,000 | $70,000 | $158,000 |
| 2018 | $2,330 | $212,000 | $70,000 | $142,000 |
| 2017 | $2,226 | $212,000 | $70,000 | $142,000 |
| 2016 | $2,226 | $212,000 | $70,000 | $142,000 |
| 2015 | $2,196 | $209,100 | $70,000 | $139,100 |
| 2014 | $2,196 | $209,100 | $70,000 | $139,100 |
Property History
| Date | Event | Price | Change | Sq Ft Price |
|---|---|---|---|---|
| 05/08/2025 05/08/25 | For Sale | $365,000 | -- | $216 / Sq Ft |
Purchase History
| Date | Type | Sale Price | Title Company |
|---|---|---|---|
| Warranty Deed | $242,500 | Champion Title & Stlmnts Inc | |
| Warranty Deed | $250,000 | -- | |
| Deed | $170,170 | -- | |
| Deed | -- | -- |
Mortgage History
| Date | Status | Loan Amount | Loan Type |
|---|---|---|---|
| Open | $247,713 | VA | |
| Previous Owner | $250,419 | VA | |
| Previous Owner | $255,350 | VA | |
| Previous Owner | $167,198 | VA |
Similar Homes in Chesapeake, VA
Source: Real Estate Information Network (REIN)
MLS Number: 10581879
APN: 0251016000170
- 1428 Gust Ln
- 1415 Gust Ln
- 1320 Gust Ln
- 219 Avondale Rd
- 2816 Romaron St
- 118 Wilson St
- 147 Allard Rd
- 114 Wilson St
- 130 Francis St
- 205 Bunche Blvd
- 123 Francis St
- 7 Chatham Rd
- 505 Bunche Blvd
- 504 Norcum Cir
- 1305 George Washington Hwy N
- 613 Mclean St
- 610 Mclean St
- 2320 Delwood Rd
- 501 Stratford St
- 416 Cabot St
