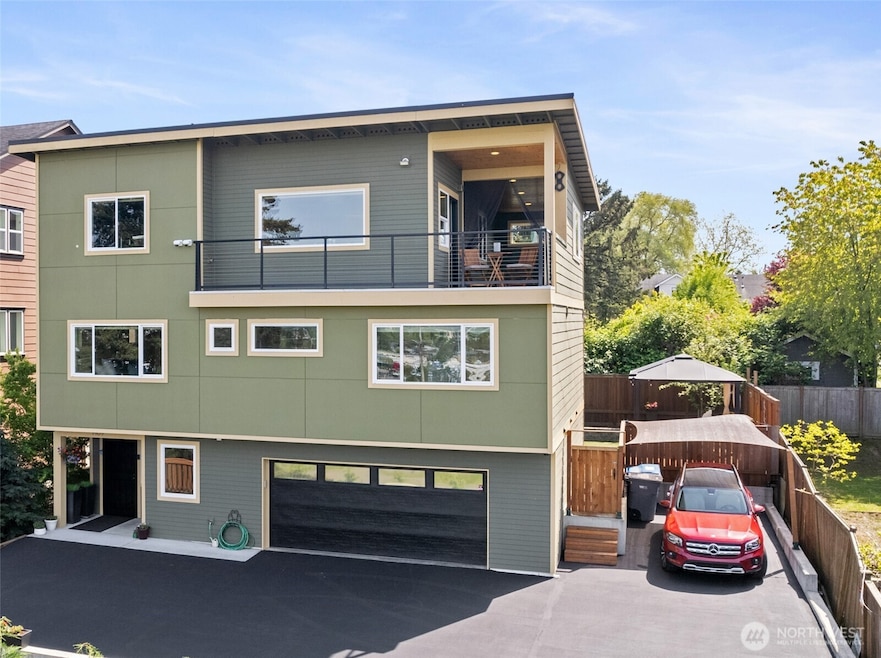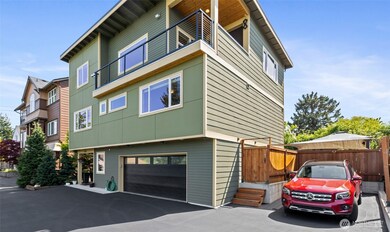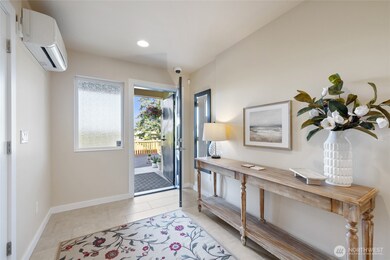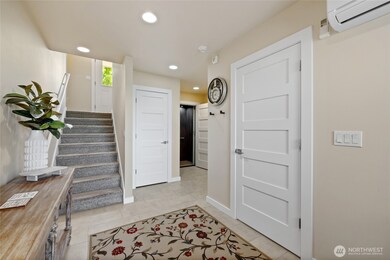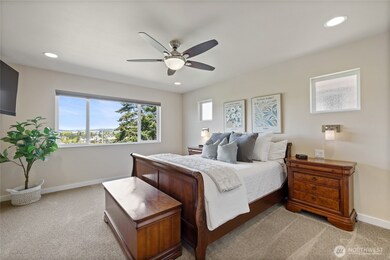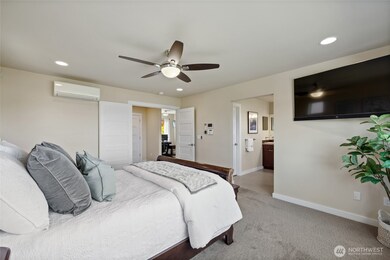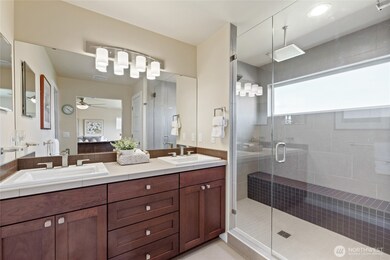
$1,200,000
- 7 Beds
- 3 Baths
- 3,740 Sq Ft
- 104 Main Ave S
- Renton, WA
Rare riverfront duplex with bonus unit on single parcel in downtown Renton! Zoned CD and situated on the scenic Cedar River with walking trails at your doorstep. Property features two detached homes—each with a deck and water views. One home includes an upper-level 1BR/1BA rental unit; the other two units are spacious 3BR/1BA. All units include stove, dishwasher, and refrigerator. Two units
Howard Veal Keller Williams Realty PS
