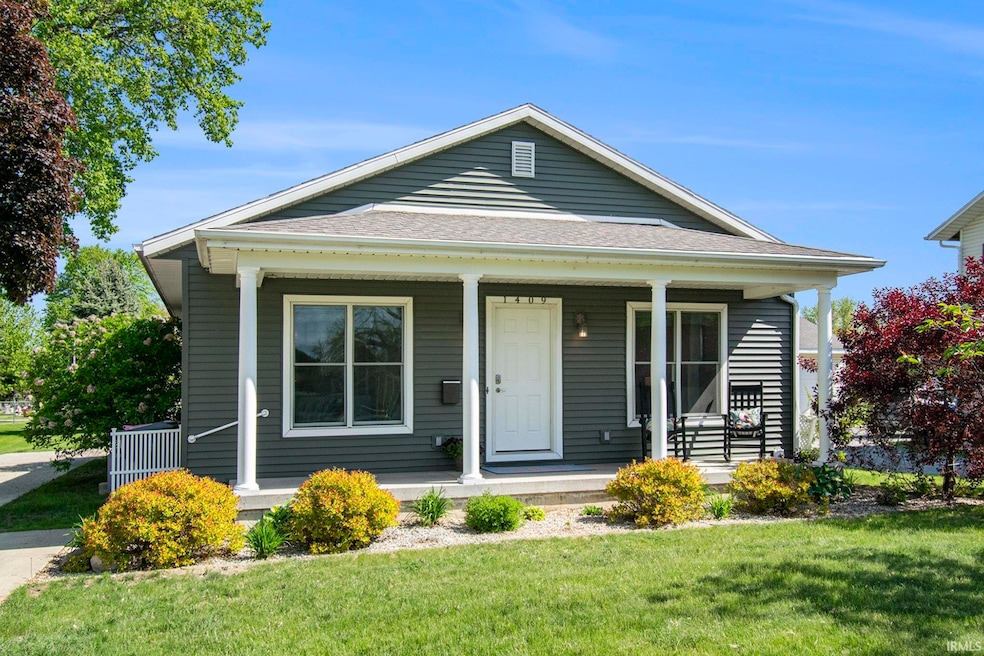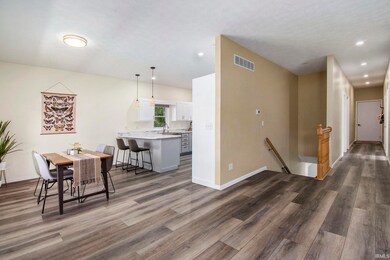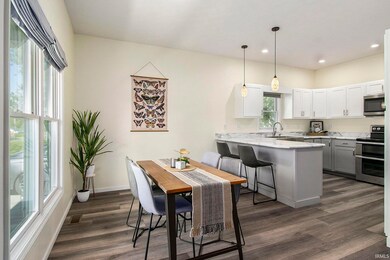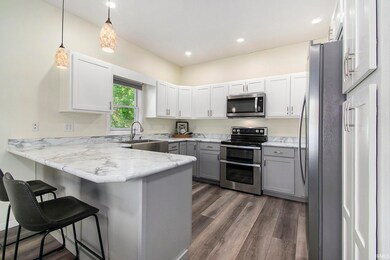
1409 Sheridan St Warsaw, IN 46580
3
Beds
2.5
Baths
2,328
Sq Ft
0.37
Acres
Highlights
- Primary Bedroom Suite
- Great Room
- 2 Car Attached Garage
- Lincoln Elementary School Rated A-
- Covered patio or porch
- Breakfast Bar
About This Home
As of June 2025Updated contemporary ranch home will delight you with its expansive finished basement! Nine-foot ceilings throughout & tastefully appointed. Lots of new things in the last few years: added insulated garage, additional poured concrete for parking, vinyl siding, flooring, central air unit, water heater, added half bathroom in basement & the kitchen is a dream! This home has it all in the heart of Warsaw!
Home Details
Home Type
- Single Family
Est. Annual Taxes
- $2,775
Year Built
- Built in 2010
Lot Details
- 0.37 Acre Lot
- Lot Dimensions are 207x77
- Landscaped
- Level Lot
- Property is zoned R2
Parking
- 2 Car Attached Garage
- Garage Door Opener
- Gravel Driveway
- Off-Street Parking
Home Design
- Poured Concrete
- Asphalt Roof
- Vinyl Construction Material
Interior Spaces
- 1-Story Property
- Ceiling height of 9 feet or more
- Ceiling Fan
- Great Room
- Fire and Smoke Detector
Kitchen
- Breakfast Bar
- Laminate Countertops
- Disposal
Flooring
- Carpet
- Laminate
- Vinyl
Bedrooms and Bathrooms
- 3 Bedrooms
- Primary Bedroom Suite
- Bathtub with Shower
Partially Finished Basement
- Basement Fills Entire Space Under The House
- Sump Pump
- 1 Bathroom in Basement
Schools
- Lincoln Elementary School
- Lakeview Middle School
- Warsaw High School
Utilities
- Forced Air Heating and Cooling System
- Heating System Uses Gas
Additional Features
- Covered patio or porch
- Suburban Location
Listing and Financial Details
- Assessor Parcel Number 43-11-09-400-002.000-032
Ownership History
Date
Name
Owned For
Owner Type
Purchase Details
Listed on
May 7, 2025
Closed on
Jun 17, 2025
Sold by
Gunter Melissa M
Bought by
Thomas Travis F and Miller Lynnae
Seller's Agent
Teresa Bakehorn
Our House Real Estate
Buyer's Agent
Teresa Bakehorn
Our House Real Estate
List Price
$269,900
Sold Price
$269,900
Views
1
Home Financials for this Owner
Home Financials are based on the most recent Mortgage that was taken out on this home.
Avg. Annual Appreciation
-25.64%
Original Mortgage
$198,900
Outstanding Balance
$198,900
Interest Rate
6.76%
Mortgage Type
New Conventional
Estimated Equity
$61,572
Purchase Details
Listed on
May 6, 2019
Closed on
Jun 3, 2019
Sold by
Shepherd Travis A and Shepherd Cheryl L
Bought by
Gunter Melissa M
Seller's Agent
Kathy Hamman
RE/MAX Results- Warsaw
Buyer's Agent
Teresa Bakehorn
Our House Real Estate
List Price
$173,000
Sold Price
$178,500
Premium/Discount to List
$5,500
3.18%
Home Financials for this Owner
Home Financials are based on the most recent Mortgage that was taken out on this home.
Avg. Annual Appreciation
7.09%
Original Mortgage
$98,000
Interest Rate
4.2%
Mortgage Type
New Conventional
Purchase Details
Closed on
Nov 9, 2012
Sold by
Shepherd Travis A
Bought by
Shepherd Travis A and Shepherd Cheryl L
Home Financials for this Owner
Home Financials are based on the most recent Mortgage that was taken out on this home.
Original Mortgage
$100,800
Interest Rate
3.35%
Mortgage Type
New Conventional
Similar Homes in the area
Create a Home Valuation Report for This Property
The Home Valuation Report is an in-depth analysis detailing your home's value as well as a comparison with similar homes in the area
Home Values in the Area
Average Home Value in this Area
Purchase History
| Date | Type | Sale Price | Title Company |
|---|---|---|---|
| Warranty Deed | -- | Fidelity National Title | |
| Warranty Deed | $178,500 | Fidelity National Title Compan | |
| Interfamily Deed Transfer | -- | None Available |
Source: Public Records
Mortgage History
| Date | Status | Loan Amount | Loan Type |
|---|---|---|---|
| Open | $198,900 | New Conventional | |
| Previous Owner | $98,000 | New Conventional | |
| Previous Owner | $100,800 | New Conventional | |
| Previous Owner | $5,000 | Credit Line Revolving |
Source: Public Records
Property History
| Date | Event | Price | Change | Sq Ft Price |
|---|---|---|---|---|
| 06/17/2025 06/17/25 | Sold | $269,900 | 0.0% | $116 / Sq Ft |
| 05/12/2025 05/12/25 | Pending | -- | -- | -- |
| 05/07/2025 05/07/25 | For Sale | $269,900 | +51.2% | $116 / Sq Ft |
| 06/03/2019 06/03/19 | Sold | $178,500 | +3.2% | $131 / Sq Ft |
| 05/06/2019 05/06/19 | For Sale | $173,000 | -- | $127 / Sq Ft |
Source: Indiana Regional MLS
Tax History Compared to Growth
Tax History
| Year | Tax Paid | Tax Assessment Tax Assessment Total Assessment is a certain percentage of the fair market value that is determined by local assessors to be the total taxable value of land and additions on the property. | Land | Improvement |
|---|---|---|---|---|
| 2024 | $2,775 | $268,400 | $28,700 | $239,700 |
| 2023 | $2,742 | $264,200 | $28,700 | $235,500 |
| 2022 | $2,483 | $238,600 | $24,000 | $214,600 |
| 2021 | $2,127 | $203,700 | $24,000 | $179,700 |
| 2020 | $1,984 | $190,000 | $18,600 | $171,400 |
| 2019 | $1,638 | $157,100 | $18,600 | $138,500 |
| 2018 | $1,557 | $149,200 | $16,900 | $132,300 |
| 2017 | $1,514 | $144,900 | $16,900 | $128,000 |
| 2016 | $1,463 | $140,000 | $15,100 | $124,900 |
| 2014 | $1,336 | $134,000 | $15,100 | $118,900 |
| 2013 | $1,336 | $136,200 | $15,100 | $121,100 |
Source: Public Records
Agents Affiliated with this Home
-
T
Seller's Agent in 2025
Teresa Bakehorn
Our House Real Estate
-
K
Seller's Agent in 2019
Kathy Hamman
RE/MAX
Map
Source: Indiana Regional MLS
MLS Number: 202523218
APN: 43-11-09-400-002.000-032
Nearby Homes
- 1511 Sheridan St
- 1230 E Clark St
- 1605 E Clark St
- 219 N Sherman St
- 1103 E Clark St
- 1007 Sheridan St
- 1211 E Center St
- 813 N Johnson St
- 1428 E Jefferson St
- 800 E Arthur St Unit I1
- 800 E Arthur St Unit B4
- 728 E Fort Wayne St
- 2033 E Market St
- 725 E Fort Wayne St
- 708 E Center St
- 516 N Park Ave
- 225 S Cleveland St
- 2231 E Jefferson St
- 1810 N Bay Dr
- 721 Ellsworth St






