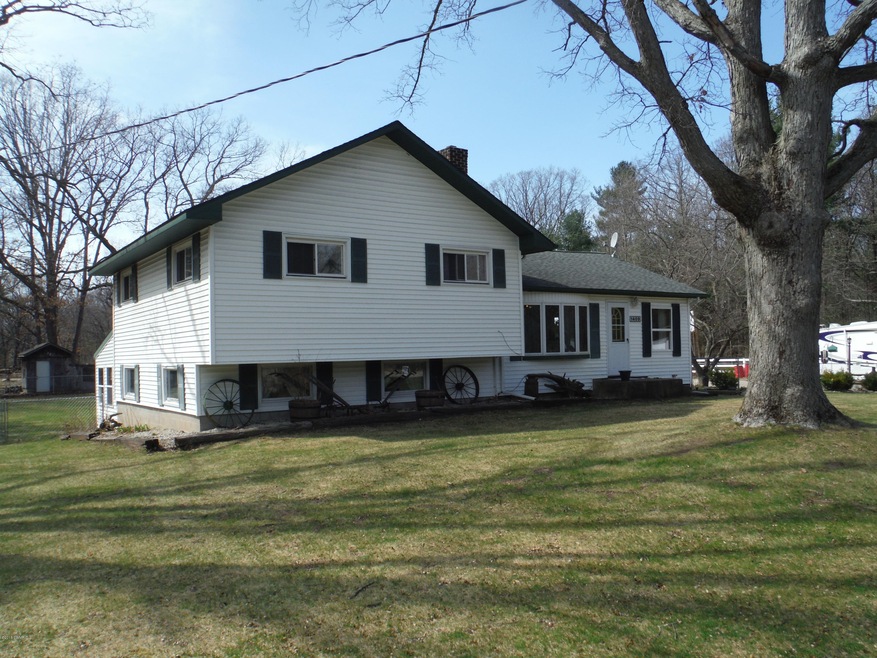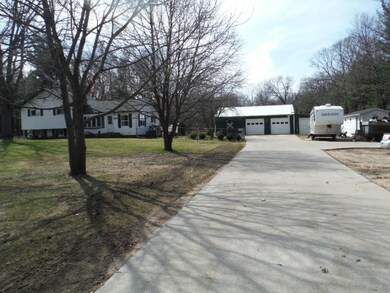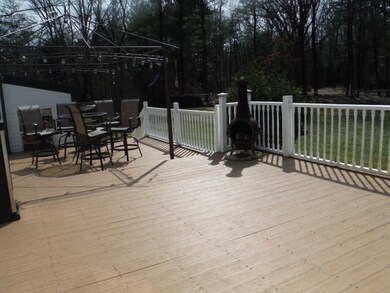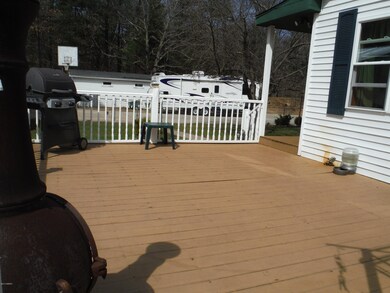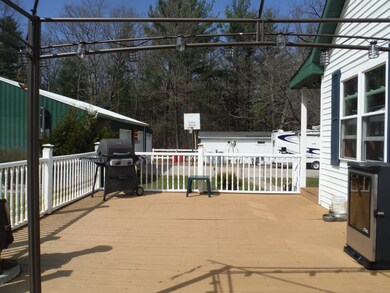1409 Sullivan Rd Ravenna, MI 49451
Highlights
- Barn
- Fruit Trees
- Wood Flooring
- 4.32 Acre Lot
- Deck
- Gazebo
About This Home
As of July 2019Raise your own livestock for the freezer. You will love this charming and unique 3 bedroom 2 full bath home on 4.32 acres is centrally located for commuting to Muskegon, Grand Rapids or even Newaygo County area. Home has been updated with newer siding, roof, windows, composite deck with vinyl railing and new appliances. Beautiful hardwood flooring throughout this home and hardwood floors under the carpet in bedrooms. Bonus family room on lower leval and current office can be converted into a 4th bedroom. Large fenced in back yard. Bi level composite decks (16x16 & 12x14) with a gazebo. In summer time you will appreciate the beautiful landscaping yard with huge flowering trees. Garage is 30x40 with a leanto off the north side and another leanto off the west side.
Last Buyer's Agent
James Shull
Five Star Real Estate Fremont License #6506043867

Home Details
Home Type
- Single Family
Est. Annual Taxes
- $1,747
Year Built
- Built in 1960
Lot Details
- 4.32 Acre Lot
- Lot Dimensions are 310x660
- Shrub
- Level Lot
- Fruit Trees
- Wooded Lot
- Garden
- Back Yard Fenced
Parking
- 2 Car Detached Garage
- Garage Door Opener
Home Design
- Composition Roof
- Aluminum Siding
- Vinyl Siding
Interior Spaces
- 2,032 Sq Ft Home
- 3-Story Property
- Built-In Desk
- Ceiling Fan
- Wood Burning Fireplace
- Low Emissivity Windows
- Window Screens
- Family Room with Fireplace
- Wood Flooring
- Basement Fills Entire Space Under The House
Kitchen
- Eat-In Kitchen
- Stove
- Range
- Microwave
- Dishwasher
- Kitchen Island
Bedrooms and Bathrooms
- 3 Bedrooms
- 2 Full Bathrooms
Laundry
- Dryer
- Washer
Outdoor Features
- Deck
- Gazebo
- Shed
- Storage Shed
Utilities
- Central Air
- Heating System Uses Oil
- Heating System Uses Wood
- Baseboard Heating
- Well
- Water Softener is Owned
- Septic System
Additional Features
- Mineral Rights
- Barn
Ownership History
Purchase Details
Home Financials for this Owner
Home Financials are based on the most recent Mortgage that was taken out on this home.Purchase Details
Home Financials for this Owner
Home Financials are based on the most recent Mortgage that was taken out on this home.Purchase Details
Home Financials for this Owner
Home Financials are based on the most recent Mortgage that was taken out on this home.Purchase Details
Map
Home Values in the Area
Average Home Value in this Area
Purchase History
| Date | Type | Sale Price | Title Company |
|---|---|---|---|
| Quit Claim Deed | -- | -- | |
| Warranty Deed | $205,000 | Clearstream Title | |
| Warranty Deed | $175,000 | Clearstream Title | |
| Interfamily Deed Transfer | -- | None Available | |
| Interfamily Deed Transfer | -- | None Available |
Mortgage History
| Date | Status | Loan Amount | Loan Type |
|---|---|---|---|
| Open | $195,000 | Balloon | |
| Previous Owner | $201,286 | FHA | |
| Previous Owner | $166,250 | New Conventional | |
| Previous Owner | $72,000 | Credit Line Revolving | |
| Previous Owner | $85,000 | Unknown |
Property History
| Date | Event | Price | Change | Sq Ft Price |
|---|---|---|---|---|
| 07/11/2019 07/11/19 | Sold | $205,000 | -6.8% | $89 / Sq Ft |
| 06/06/2019 06/06/19 | Pending | -- | -- | -- |
| 06/06/2019 06/06/19 | For Sale | $219,900 | +25.7% | $95 / Sq Ft |
| 08/14/2015 08/14/15 | Sold | $175,000 | -2.6% | $86 / Sq Ft |
| 07/17/2015 07/17/15 | Pending | -- | -- | -- |
| 02/27/2015 02/27/15 | For Sale | $179,600 | -- | $88 / Sq Ft |
Tax History
| Year | Tax Paid | Tax Assessment Tax Assessment Total Assessment is a certain percentage of the fair market value that is determined by local assessors to be the total taxable value of land and additions on the property. | Land | Improvement |
|---|---|---|---|---|
| 2024 | $1,211 | $141,800 | $0 | $0 |
| 2023 | $1,158 | $120,600 | $0 | $0 |
| 2022 | $3,492 | $104,100 | $0 | $0 |
| 2021 | $3,353 | $95,400 | $0 | $0 |
| 2020 | $3,260 | $89,800 | $0 | $0 |
| 2019 | $2,248 | $82,800 | $0 | $0 |
| 2018 | $2,195 | $73,100 | $0 | $0 |
| 2017 | $2,194 | $64,800 | $0 | $0 |
| 2016 | $717 | $60,600 | $0 | $0 |
| 2015 | -- | $56,400 | $0 | $0 |
| 2014 | -- | $56,200 | $0 | $0 |
| 2013 | -- | $54,700 | $0 | $0 |
Source: Southwestern Michigan Association of REALTORS®
MLS Number: 15007988
APN: 11-026-400-0018-00
- 1826 Barnes Rd
- 7258 Sue Marie Ln
- 6991 E Apple Ave
- 6975 E Apple Ave
- 555 S Maple Island Rd
- 6672 Minard Dr
- 6772 E Apple Ave
- 6865 Evanston Ave
- 241 Jayden Dr
- 655 S Hilton Park Rd
- 6831 Bailey Ln
- 412 Sabine Dr Unit 11
- 3511 Barnes Rd
- 653 Chatterson Rd
- 6001 Savannah Way Unit 36
- 1286 Holiday St
- 8813 Heights Ravenna Rd
- 5694 Colleen Ave
- 800 S Wolf Lake Rd
- 5678 Leona Ave
