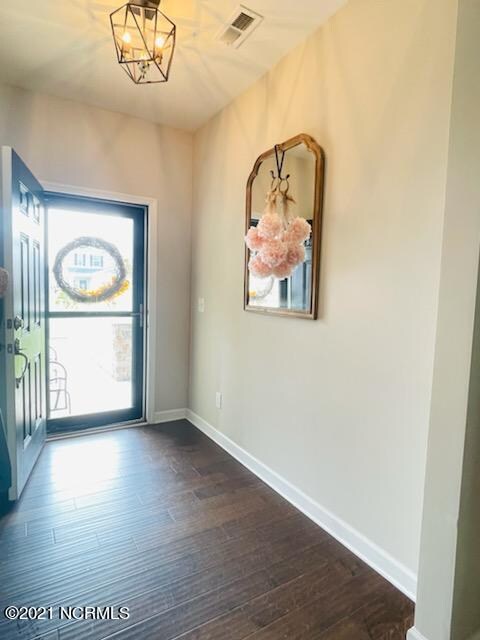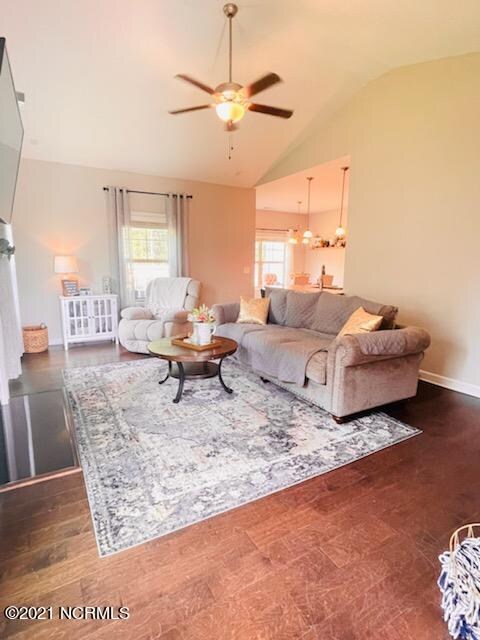
1409 Teakwood Dr Greenville, NC 27834
Highlights
- 1 Fireplace
- Thermal Windows
- Patio
- Fenced Yard
- Walk-In Closet
- Home Security System
About This Home
As of August 2021Welcome home to this one level 3 bedroom, 2 bath, 2 car garage in the desirable Teakwood Green Subdivision! Kitchen features granite countertops, stainless steel appliances, brushed nickel fixtures and tile backsplash! Spacious master suite with walk in closet, on-suite bath with his and her sinks, soaker tub and shower! Fenced in back yard, full security system, laundry room and more! Schedule a showing while you can! Offer cut off time 6pm Monday - 7/26
Last Agent to Sell the Property
United Real Estate East Carolina License #288352 Listed on: 07/22/2021

Last Buyer's Agent
HOMER TYRE
EXP REALTY LLC License #209081
Home Details
Home Type
- Single Family
Est. Annual Taxes
- $2,060
Year Built
- Built in 2018
Lot Details
- 10,019 Sq Ft Lot
- Property fronts a private road
- Fenced Yard
- Wood Fence
- Property is zoned RA20
HOA Fees
- $10 Monthly HOA Fees
Home Design
- Slab Foundation
- Wood Frame Construction
- Architectural Shingle Roof
- Vinyl Siding
- Stick Built Home
Interior Spaces
- 1,462 Sq Ft Home
- 1-Story Property
- 1 Fireplace
- Thermal Windows
- Combination Dining and Living Room
- Home Security System
Bedrooms and Bathrooms
- 3 Bedrooms
- Walk-In Closet
- 2 Full Bathrooms
- Walk-in Shower
Parking
- 2 Car Attached Garage
- Driveway
Utilities
- Central Air
- Heat Pump System
Additional Features
- Energy-Efficient Doors
- Patio
Community Details
- Teakwood Green Subdivision
- Maintained Community
Listing and Financial Details
- Assessor Parcel Number 083209
Ownership History
Purchase Details
Home Financials for this Owner
Home Financials are based on the most recent Mortgage that was taken out on this home.Purchase Details
Home Financials for this Owner
Home Financials are based on the most recent Mortgage that was taken out on this home.Purchase Details
Similar Homes in Greenville, NC
Home Values in the Area
Average Home Value in this Area
Purchase History
| Date | Type | Sale Price | Title Company |
|---|---|---|---|
| Warranty Deed | $220,000 | None Available | |
| Warranty Deed | $170,000 | -- | |
| Warranty Deed | $80,000 | None Available |
Mortgage History
| Date | Status | Loan Amount | Loan Type |
|---|---|---|---|
| Open | $198,000 | New Conventional | |
| Previous Owner | $170,400 | Adjustable Rate Mortgage/ARM |
Property History
| Date | Event | Price | Change | Sq Ft Price |
|---|---|---|---|---|
| 08/25/2021 08/25/21 | Sold | $220,000 | +7.4% | $150 / Sq Ft |
| 07/26/2021 07/26/21 | Pending | -- | -- | -- |
| 07/22/2021 07/22/21 | For Sale | $204,900 | +20.6% | $140 / Sq Ft |
| 06/26/2018 06/26/18 | Sold | $169,900 | 0.0% | $116 / Sq Ft |
| 04/18/2018 04/18/18 | Pending | -- | -- | -- |
| 02/22/2018 02/22/18 | For Sale | $169,900 | -- | $116 / Sq Ft |
Tax History Compared to Growth
Tax History
| Year | Tax Paid | Tax Assessment Tax Assessment Total Assessment is a certain percentage of the fair market value that is determined by local assessors to be the total taxable value of land and additions on the property. | Land | Improvement |
|---|---|---|---|---|
| 2024 | $2,756 | $272,885 | $35,000 | $237,885 |
| 2023 | $2,037 | $165,219 | $20,000 | $145,219 |
| 2022 | $2,059 | $165,219 | $20,000 | $145,219 |
| 2021 | $2,037 | $165,219 | $20,000 | $145,219 |
| 2020 | $2,054 | $165,219 | $20,000 | $145,219 |
| 2019 | $1,870 | $143,531 | $20,000 | $123,531 |
| 2018 | $162 | $143,531 | $20,000 | $123,531 |
| 2017 | $162 | $20,000 | $20,000 | $0 |
Agents Affiliated with this Home
-
Joanna Hopkins

Seller's Agent in 2021
Joanna Hopkins
United Real Estate East Carolina
(252) 327-2738
120 Total Sales
-
Alicia Rollins

Seller Co-Listing Agent in 2021
Alicia Rollins
United Real Estate East Carolina
(252) 320-9216
133 Total Sales
-
H
Buyer's Agent in 2021
HOMER TYRE
EXP REALTY LLC
Map
Source: Hive MLS
MLS Number: 100282402
APN: 083209
- 2400 Great Laurel Ct
- 2366 Great Laurel Ct
- 4401 Laurel Ridge Dr Unit A
- 2360 Great Laurel Ct
- 4227 Laurel Ridge Dr Unit B
- 4227 Laurel Ridge Dr Unit A
- 4119 Laurel Ridge Dr Unit H
- 4119 Laurel Ridge Dr Unit F
- 4119 Laurel Ridge Dr Unit D
- 4119 Laurel Ridge Dr Unit G
- 4119 Laurel Ridge Dr Unit E
- 2217 Sweet Bay Dr Unit B
- 4125 Laurel Ridge Dr Unit B
- 4125 Laurel Ridge Dr Unit D
- 4125 Laurel Ridge Dr Unit F
- 2202 Sweet Bay Dr Unit B
- 4129 Laurel Ridge Dr Unit H
- 4129 Laurel Ridge Dr Unit F
- 4129 Laurel Ridge Dr Unit D
- 4129 Laurel Ridge Dr Unit B






