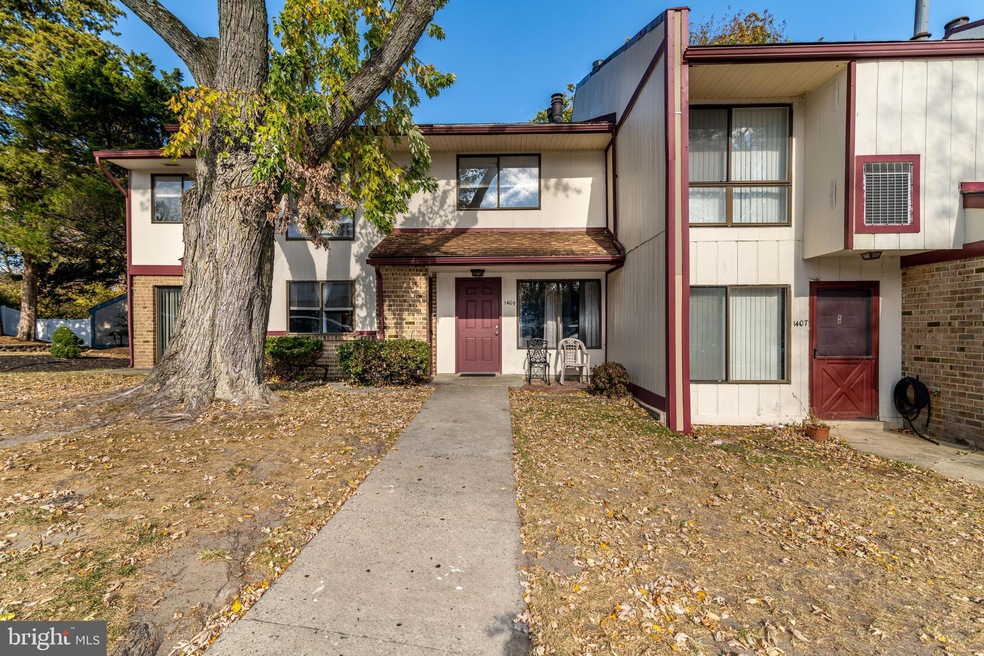
1409 Timber Creek Rd Lindenwold, NJ 08021
Highlights
- View of Trees or Woods
- Traditional Architecture
- Community Pool
- Traditional Floor Plan
- Attic
- Beamed Ceilings
About This Home
As of December 2024Welcome to your new home at the Village of Timber Creek! This spacious 2 story end unit condo offers the perfect blend of comfort and convenience, nestled right by the entrance of the community, adjacent to the Management Office and the pool. As you step onto the charming front patio, imagine enjoying your morning coffee or curling up with a good book in the tranquil outdoor space. Inside, you'll find a generous layout featuring a large Living Room, Dining Room, and Family Room/Den, all adorned with easy-care laminate flooring. The Kitchen boasts the appliances you need for making meal prep a breeze and tile flooring. Owner will install a refrigerator. The versatile Family Room/Den could easily be transformed into a fourth bedroom or a home office, complete with a convenient powder room, a walk-in closet, and sliding glass doors that lead to your own private patio. Venture upstairs to discover three well-sized bedrooms, including the Owner's Suite with its own private full bath, ceiling fan, and not one, but two spacious walk-in closets. The second bedroom features a ceiling fan for added comfort and a full bath with ample counter space, a large walk-in tiled shower. The third bedroom is equally accommodating, with two closets for all your storage needs. A recent upgrade includes a newer central air system, enhance your living experience, while the association conveniently covers cold water in the fees. Additional storage options are plentiful, with space in the attic and a handy shed right by the front door. Location is key, and you'll love being just minutes away from Shop Rite Supermarket and a variety of shopping options. Don't miss out on this surprisingly spacious condo—schedule your appointment today and make it your own!
Last Agent to Sell the Property
EXP Realty, LLC License #9909296 Listed on: 11/03/2024

Townhouse Details
Home Type
- Townhome
Est. Annual Taxes
- $3,723
Year Built
- Built in 1973
Lot Details
- Property is in good condition
HOA Fees
- $444 Monthly HOA Fees
Property Views
- Woods
- Garden
Home Design
- Traditional Architecture
- Frame Construction
- Shingle Roof
- Concrete Perimeter Foundation
Interior Spaces
- 1,540 Sq Ft Home
- Property has 2 Levels
- Traditional Floor Plan
- Beamed Ceilings
- Ceiling Fan
- Window Treatments
- Family Room
- Living Room
- Formal Dining Room
- Home Security System
- Attic
Kitchen
- Eat-In Kitchen
- Electric Oven or Range
- Dishwasher
Flooring
- Wall to Wall Carpet
- Vinyl
Bedrooms and Bathrooms
- 3 Bedrooms
- En-Suite Bathroom
- Walk-In Closet
- Walk-in Shower
Laundry
- Laundry on main level
- Dryer
- Washer
Parking
- 1 Open Parking Space
- 1 Parking Space
- On-Street Parking
- Parking Lot
- Unassigned Parking
Outdoor Features
- Patio
- Exterior Lighting
Utilities
- Forced Air Heating and Cooling System
- 150 Amp Service
- Electric Water Heater
- Cable TV Available
Listing and Financial Details
- Tax Lot 00004 05
- Assessor Parcel Number 22-00240-00004 05-C1409
Community Details
Overview
- $2,500 Capital Contribution Fee
- Association fees include pool(s), common area maintenance, exterior building maintenance, lawn maintenance, snow removal, trash, recreation facility
- $350 Other One-Time Fees
- The Village Of Timber Creek Condos
- Timbercreek Subdivision
- Property Manager
Recreation
- Community Pool
Pet Policy
- No Pets Allowed
Similar Homes in the area
Home Values in the Area
Average Home Value in this Area
Property History
| Date | Event | Price | Change | Sq Ft Price |
|---|---|---|---|---|
| 12/05/2024 12/05/24 | Sold | $192,000 | +2.2% | $125 / Sq Ft |
| 11/08/2024 11/08/24 | Pending | -- | -- | -- |
| 11/03/2024 11/03/24 | For Sale | $187,900 | -- | $122 / Sq Ft |
Tax History Compared to Growth
Agents Affiliated with this Home
-
Ines De La Cruz

Seller's Agent in 2024
Ines De La Cruz
EXP Realty, LLC
(609) 313-8518
5 in this area
84 Total Sales
-
Nancy Allebach
N
Buyer's Agent in 2024
Nancy Allebach
EXIT MBR Realty
(856) 381-5796
3 in this area
26 Total Sales
Map
Source: Bright MLS
MLS Number: NJCD2078722
- 610 Timber Creek Rd
- 1708 Timber Creek Rd
- 1008 Timber Creek Rd
- 1207 Timber Creek Rd
- 207 Timber Creek Rd
- 201 Timber Creek Rd
- 1309 Timber Creek Rd
- 1007 Timber Creek Rd
- 1504 Timber Creek
- 401 Timber Creek Rd
- 104 Timber Creek Rd
- 802 Timber Creek Rd
- 2504 Greenwood Dr
- 2210 Greenwood Dr
- 2209 Greenwood Dr
- 2208 Greenwood Dr
- 2703 Greenwood Dr
- 2707 Greenwood Dr
- 2702 Greenwood Dr
- 2710 Greenwood Dr






