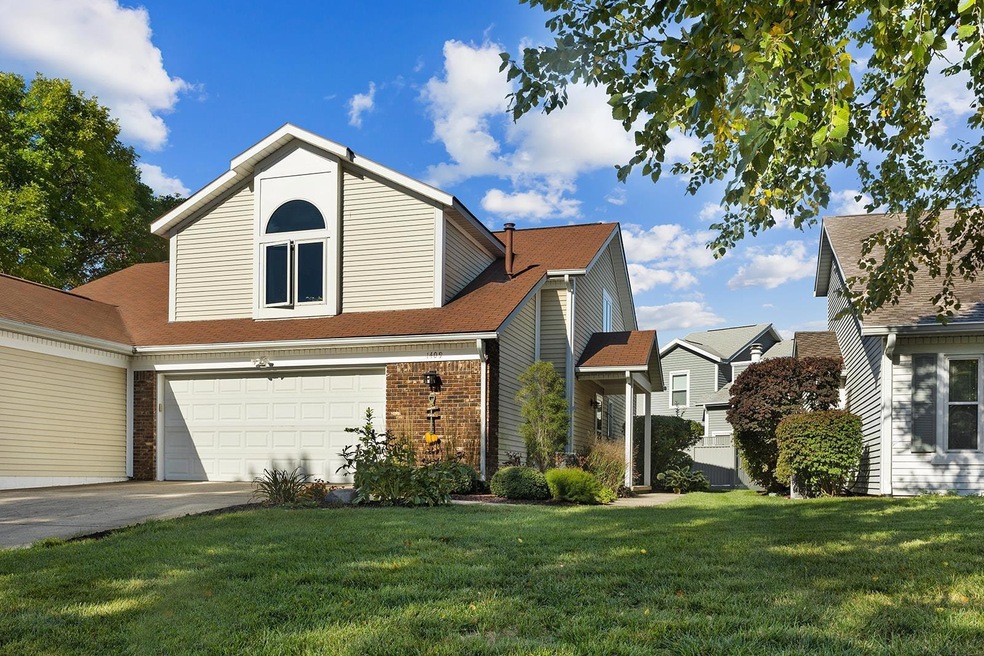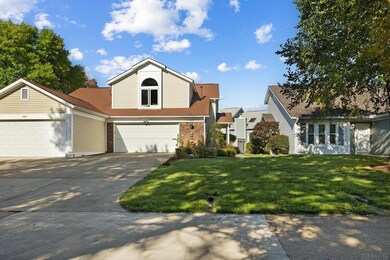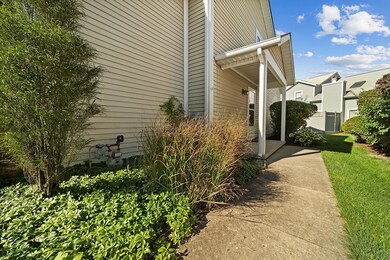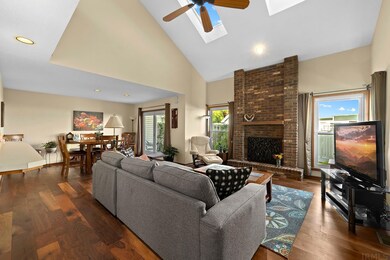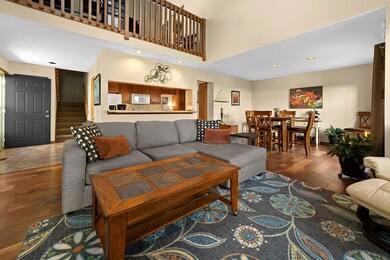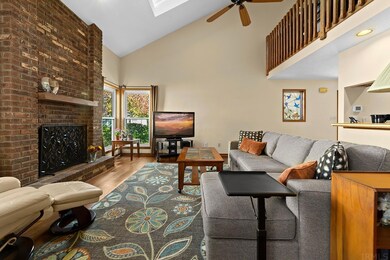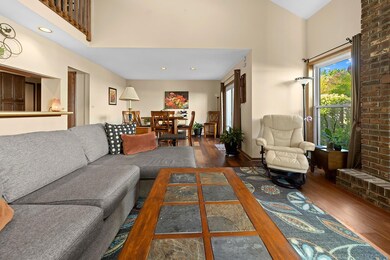
1409 Trace 14 West Lafayette, IN 47906
Highlights
- Open Floorplan
- Vaulted Ceiling
- Backs to Open Ground
- West Lafayette Intermediate School Rated A+
- Traditional Architecture
- Formal Dining Room
About This Home
As of April 2025Lovely West Lafayette condo in beautiful condition! Great room with hardwood flooring, vaulted ceiling and skylights. A floor to ceiling brick fireplace is the centerpiece of the room. Dining room with patio door to private courtyard. They kitchen has lots of storage and is partially open to dining and great room. Upstairs, a loft offers tons of possibilities. Two bedrooms each include private bath, master has walk-in closet. 2-car attached garage. Seller prefers possession through Mid-December. Don't miss this fantastic listing in desirable Camelback development! HOa includes exterior maintenance, snow removal, lawn care, garbage/recycling and clubhouse/pool.
Property Details
Home Type
- Condominium
Est. Annual Taxes
- $1,648
Year Built
- Built in 1986
Lot Details
- Backs to Open Ground
- Cul-De-Sac
Parking
- 2 Car Attached Garage
Home Design
- Traditional Architecture
- Brick Exterior Construction
- Slab Foundation
- Vinyl Construction Material
Interior Spaces
- 1,638 Sq Ft Home
- Open Floorplan
- Vaulted Ceiling
- Ceiling Fan
- Skylights
- Living Room with Fireplace
- Formal Dining Room
- Breakfast Bar
Bedrooms and Bathrooms
- 2 Bedrooms
- En-Suite Primary Bedroom
- Walk-In Closet
- Bathtub With Separate Shower Stall
Laundry
- Laundry on main level
- Washer Hookup
Outdoor Features
- Balcony
- Patio
Location
- Suburban Location
Schools
- Happy Hollow/Cumberland Elementary School
- West Lafayette Middle School
- West Lafayette High School
Utilities
- Forced Air Heating and Cooling System
- Heating System Uses Gas
Community Details
- Camelback Subdivision
Listing and Financial Details
- Assessor Parcel Number 79-07-07-352-008.009-026
Ownership History
Purchase Details
Home Financials for this Owner
Home Financials are based on the most recent Mortgage that was taken out on this home.Purchase Details
Home Financials for this Owner
Home Financials are based on the most recent Mortgage that was taken out on this home.Purchase Details
Home Financials for this Owner
Home Financials are based on the most recent Mortgage that was taken out on this home.Similar Homes in West Lafayette, IN
Home Values in the Area
Average Home Value in this Area
Purchase History
| Date | Type | Sale Price | Title Company |
|---|---|---|---|
| Warranty Deed | $215,000 | Metropolitan Title | |
| Warranty Deed | $199,900 | None Available | |
| Warranty Deed | -- | Metropolitan Title Of Indian |
Mortgage History
| Date | Status | Loan Amount | Loan Type |
|---|---|---|---|
| Open | $211,105 | FHA | |
| Previous Owner | $179,910 | New Conventional | |
| Previous Owner | $159,000 | New Conventional | |
| Previous Owner | $156,750 | New Conventional |
Property History
| Date | Event | Price | Change | Sq Ft Price |
|---|---|---|---|---|
| 04/15/2025 04/15/25 | Sold | $291,000 | +5.8% | $178 / Sq Ft |
| 02/27/2025 02/27/25 | Pending | -- | -- | -- |
| 02/26/2025 02/26/25 | For Sale | $275,000 | +27.9% | $168 / Sq Ft |
| 11/18/2022 11/18/22 | Sold | $215,000 | 0.0% | $131 / Sq Ft |
| 10/24/2022 10/24/22 | Pending | -- | -- | -- |
| 10/13/2022 10/13/22 | For Sale | $215,000 | +7.6% | $131 / Sq Ft |
| 11/01/2021 11/01/21 | Sold | $199,900 | 0.0% | $122 / Sq Ft |
| 10/01/2021 10/01/21 | Pending | -- | -- | -- |
| 09/28/2021 09/28/21 | For Sale | $199,900 | +21.2% | $122 / Sq Ft |
| 12/13/2019 12/13/19 | Sold | $165,000 | 0.0% | $102 / Sq Ft |
| 10/24/2019 10/24/19 | Pending | -- | -- | -- |
| 10/23/2019 10/23/19 | For Sale | $165,000 | -- | $102 / Sq Ft |
Tax History Compared to Growth
Tax History
| Year | Tax Paid | Tax Assessment Tax Assessment Total Assessment is a certain percentage of the fair market value that is determined by local assessors to be the total taxable value of land and additions on the property. | Land | Improvement |
|---|---|---|---|---|
| 2024 | $2,041 | $203,600 | $27,400 | $176,200 |
| 2023 | $2,041 | $189,900 | $27,400 | $162,500 |
| 2022 | $1,942 | $167,000 | $27,400 | $139,600 |
| 2021 | $1,650 | $146,900 | $27,400 | $119,500 |
| 2020 | $1,450 | $136,100 | $27,400 | $108,700 |
| 2019 | $1,421 | $131,100 | $27,400 | $103,700 |
| 2018 | $1,267 | $120,600 | $16,900 | $103,700 |
| 2017 | $1,222 | $117,800 | $16,900 | $100,900 |
| 2016 | $1,142 | $117,100 | $16,900 | $100,200 |
| 2014 | $1,025 | $112,300 | $16,900 | $95,400 |
| 2013 | $1,023 | $111,300 | $16,900 | $94,400 |
Agents Affiliated with this Home
-
Cathy Russell

Seller's Agent in 2025
Cathy Russell
@properties
(765) 426-7000
700 Total Sales
-
Yu Gao
Y
Buyer's Agent in 2025
Yu Gao
Keller Williams Lafayette
(765) 231-6904
5 Total Sales
-
Stacy Grove

Seller's Agent in 2022
Stacy Grove
@properties
(765) 427-7000
303 Total Sales
-
Brett Lueken

Seller's Agent in 2021
Brett Lueken
Century 21 The Lueken Group
(765) 586-8524
126 Total Sales
-
Ronda Mattox

Buyer's Agent in 2021
Ronda Mattox
Keller Williams Lafayette
(765) 490-7933
63 Total Sales
-
Brian Russell

Seller Co-Listing Agent in 2019
Brian Russell
@properties
(765) 464-4494
101 Total Sales
Map
Source: Indiana Regional MLS
MLS Number: 202242589
APN: 79-07-07-352-008.009-026
- 2306 Carmel Dr
- 930 Lindberg Rd
- 820 Elm Dr
- 1909 Indian Trail Dr
- 1809 N Salisbury St
- 104 Mohawk Ln
- 2200 Miami Trail
- 116 Arrowhead Dr
- 975 Devon St
- 701 Carrolton Blvd
- 2914 Browning St
- 232 W Navajo St
- 106 W Navajo St
- 502 Hillcrest Rd
- 1500 N Grant St
- 312 Highland Dr
- 124 Knox Dr
- 212 Pawnee Dr
- 139 E Navajo St
- 309 Highland Dr
