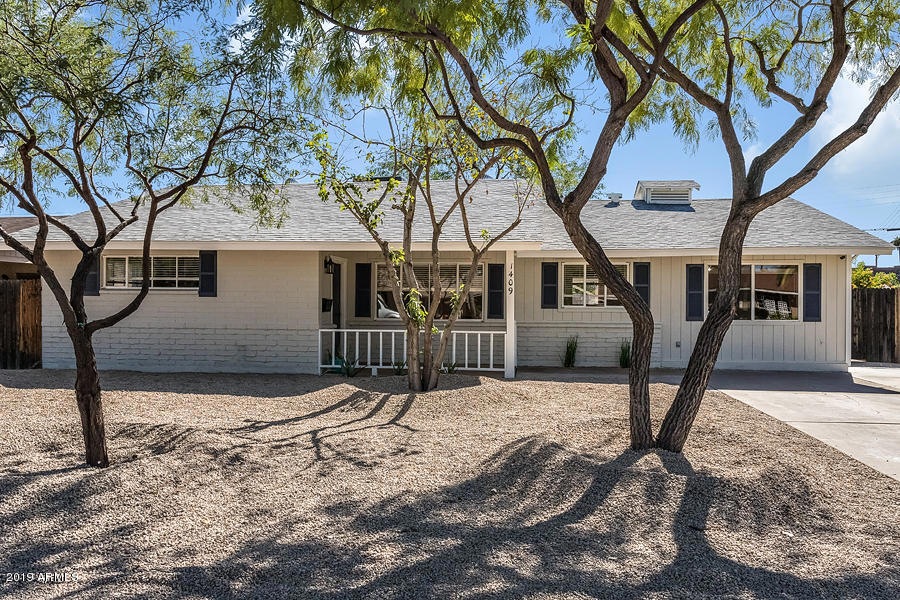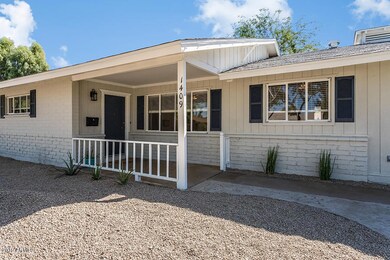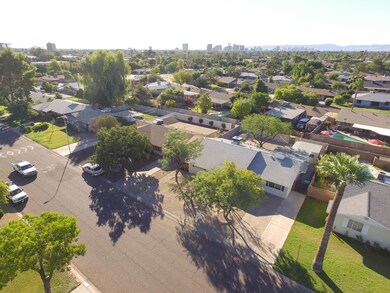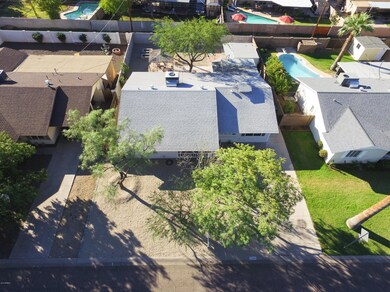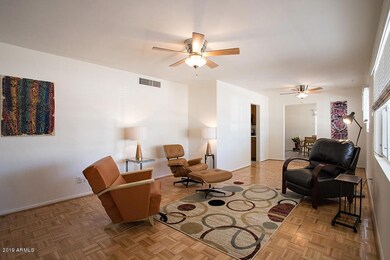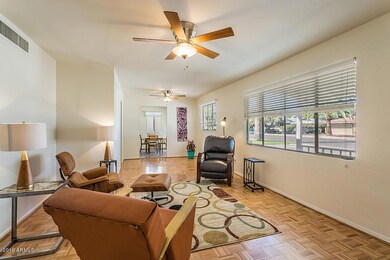
1409 W Colter St Phoenix, AZ 85013
Uptown Phoenix NeighborhoodEstimated Value: $547,363 - $623,000
Highlights
- Property is near public transit
- Wood Flooring
- Gazebo
- Solano School Rated 9+
- No HOA
- Patio
About This Home
As of March 2020Very well maintained 3 bedroom, 2 bath mid-century Ranch in the wildly popular Pasadena neighborhood. The long time owner has made many improvements, most notably a complete upgrade of appliances to a top of the line LG stainless steel package. Roof and HVAC (gas pack) replaced in 2009, and complete exterior and interior painting and landscaping in 2019. The gas water heater was replaced in 2018. Beautiful white quartz counters and a new skylight brighten up the kitchen. 8 new ceiling fans and new window blinds throughout help keep the indoor environment comfortable. The expanded floor plan includes an enclosed laundry room and pantry. A detached workshop provides extra storage and has electric.Both the front and back yards are extremely low maintenance! The back yard gazebo provides an inviting gathering space during our mild winters. There is an outdoor camera security system that provides great peace of mind. You can't beat the area, and best of all no HOA! Easy access to the light rail, and close to a wonderful array of dining options around Camelback and Central. A terrific farmers market is open twice a week at the corner of Bethany Home Rd and Central Avenue - it's a true point of pride for North Central Phoenix. If you are a walker, biker or runner the Bridle Path, canals and nearby mountains provide opportunities galore.
Last Agent to Sell the Property
Tom Bryant
HomeSmart License #SA025366000 Listed on: 10/23/2019

Last Buyer's Agent
Lauren Schellhase
HomeSmart License #SA640803000

Home Details
Home Type
- Single Family
Est. Annual Taxes
- $2,065
Year Built
- Built in 1956
Lot Details
- 7,049 Sq Ft Lot
- Wood Fence
- Block Wall Fence
Parking
- 2 Open Parking Spaces
Home Design
- Composition Roof
- Block Exterior
- Stucco
Interior Spaces
- 1,900 Sq Ft Home
- 1-Story Property
- Built-In Microwave
Flooring
- Wood
- Concrete
- Tile
Bedrooms and Bathrooms
- 3 Bedrooms
- 2 Bathrooms
Accessible Home Design
- No Interior Steps
Outdoor Features
- Patio
- Gazebo
Location
- Property is near public transit
- Property is near a bus stop
Schools
- Solano Elementary School
- Osborn Middle School
- Central High School
Utilities
- Refrigerated Cooling System
- Heating System Uses Natural Gas
- High Speed Internet
- Cable TV Available
Community Details
- No Home Owners Association
- Association fees include no fees
- Chris Gilgians Camelback Village Unit 1 Subdivision
Listing and Financial Details
- Tax Lot 67
- Assessor Parcel Number 156-41-065
Ownership History
Purchase Details
Home Financials for this Owner
Home Financials are based on the most recent Mortgage that was taken out on this home.Purchase Details
Home Financials for this Owner
Home Financials are based on the most recent Mortgage that was taken out on this home.Similar Homes in Phoenix, AZ
Home Values in the Area
Average Home Value in this Area
Purchase History
| Date | Buyer | Sale Price | Title Company |
|---|---|---|---|
| Harty Melissa Leeanne | $355,000 | American Title Svc Agcy Llc | |
| Lorimor Katheryn A | $141,000 | Fidelity National Title |
Mortgage History
| Date | Status | Borrower | Loan Amount |
|---|---|---|---|
| Open | Harty Melissa Leeanne | $255,000 | |
| Previous Owner | Lorimor Katheryn A | $145,000 | |
| Previous Owner | Lorimor Katheryn A | $30,000 | |
| Previous Owner | Lorimor Katheryn A | $105,000 |
Property History
| Date | Event | Price | Change | Sq Ft Price |
|---|---|---|---|---|
| 03/13/2020 03/13/20 | Sold | $355,000 | -1.1% | $187 / Sq Ft |
| 02/15/2020 02/15/20 | Pending | -- | -- | -- |
| 02/12/2020 02/12/20 | Price Changed | $359,000 | -2.7% | $189 / Sq Ft |
| 01/19/2020 01/19/20 | Price Changed | $369,000 | -2.6% | $194 / Sq Ft |
| 01/08/2020 01/08/20 | For Sale | $379,000 | +6.8% | $199 / Sq Ft |
| 12/04/2019 12/04/19 | Off Market | $355,000 | -- | -- |
| 11/04/2019 11/04/19 | Price Changed | $379,000 | -2.6% | $199 / Sq Ft |
| 10/23/2019 10/23/19 | For Sale | $389,000 | -- | $205 / Sq Ft |
Tax History Compared to Growth
Tax History
| Year | Tax Paid | Tax Assessment Tax Assessment Total Assessment is a certain percentage of the fair market value that is determined by local assessors to be the total taxable value of land and additions on the property. | Land | Improvement |
|---|---|---|---|---|
| 2025 | $2,256 | $20,450 | -- | -- |
| 2024 | $2,172 | $19,477 | -- | -- |
| 2023 | $2,172 | $39,980 | $7,990 | $31,990 |
| 2022 | $2,163 | $30,800 | $6,160 | $24,640 |
| 2021 | $2,226 | $29,560 | $5,910 | $23,650 |
| 2020 | $2,166 | $27,050 | $5,410 | $21,640 |
| 2019 | $2,065 | $25,250 | $5,050 | $20,200 |
| 2018 | $1,990 | $22,720 | $4,540 | $18,180 |
| 2017 | $1,811 | $21,300 | $4,260 | $17,040 |
| 2016 | $1,743 | $19,920 | $3,980 | $15,940 |
| 2015 | $1,624 | $16,730 | $3,340 | $13,390 |
Agents Affiliated with this Home
-

Seller's Agent in 2020
Tom Bryant
HomeSmart
(602) 980-7712
-

Buyer's Agent in 2020
Lauren Schellhase
HomeSmart
(602) 524-6510
Map
Source: Arizona Regional Multiple Listing Service (ARMLS)
MLS Number: 5995424
APN: 156-41-065
- 5234 N 15th Dr
- 1421 W Pasadena Ave Unit 2047
- 5232 N 16th Ln
- 5206 N 16th Dr Unit 2
- 5035 N 17th Ave Unit 205
- 1210 W Missouri Ave
- 1704 W Colter St
- 1704 W Colter St Unit 12
- 4826 N 14th Ave
- 5106 N 17th Ave Unit 3
- 5106 N 17th Ave Unit 11
- 1718 W Colter St Unit 126
- 1718 W Colter St Unit 195
- 5044 N 18th Ave
- 5211 N 18th Dr
- 5217 N 18th Dr
- 724 W Missouri Ave
- 740 W Elm St Unit 264
- 740 W Elm St Unit 119
- 4640 N 14th Ave
- 1409 W Colter St
- 1415 W Colter St
- 1401 W Colter St Unit 1
- 1410 W Orange Dr
- 1416 W Orange Dr
- 1421 W Colter St
- 1319 W Colter St
- 1408 W Colter St
- 1422 W Orange Dr
- 1416 W Colter St
- 1402 W Colter St
- 1313 W Colter St
- 1316 W Orange Dr
- 1422 W Colter St
- 1312 W Colter St
- 1307 W Colter St
- 1409 W Orange Dr
- 1415 W Orange Dr
- 1310 W Orange Dr
- 1401 W Orange Dr
