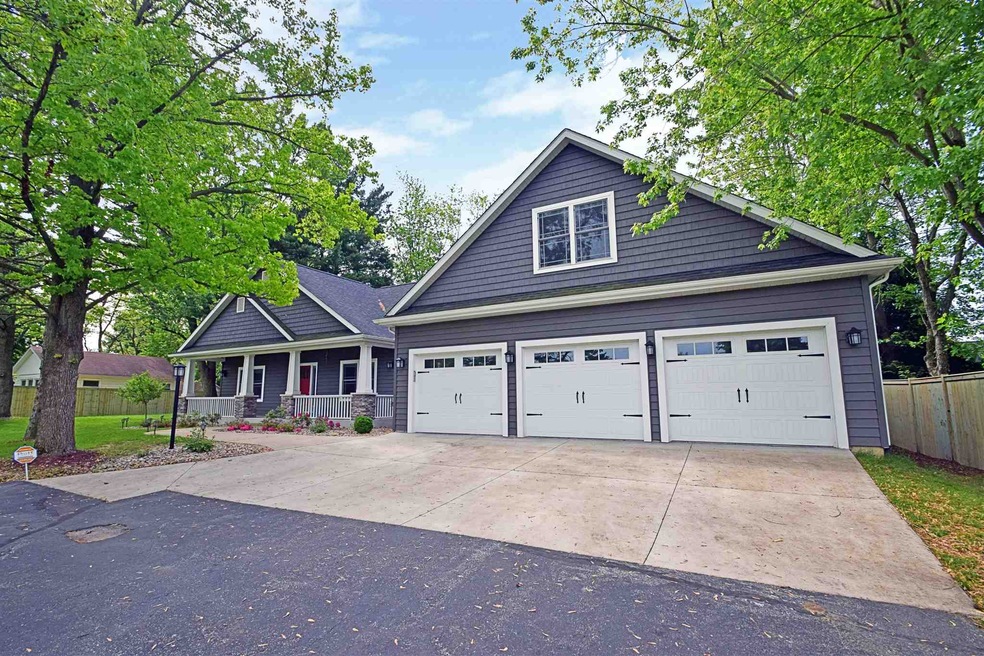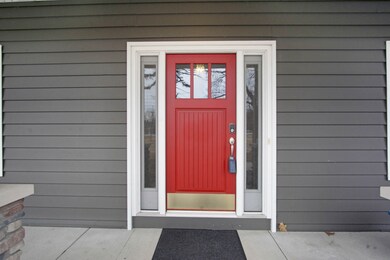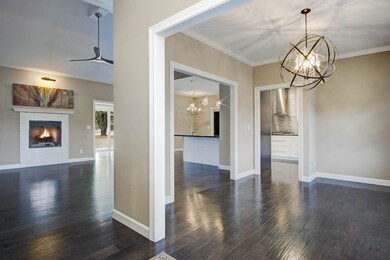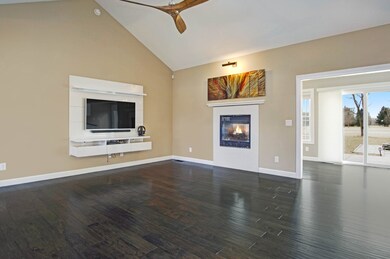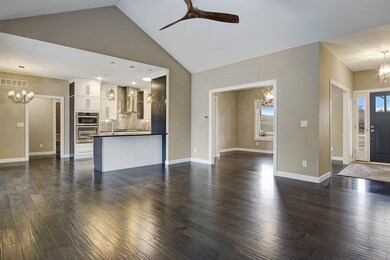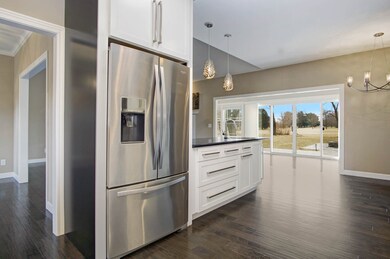
1409 W Vistula St Bristol, IN 46507
Estimated Value: $589,000 - $675,000
Highlights
- Primary Bedroom Suite
- Open Floorplan
- Vaulted Ceiling
- Golf Course View
- Fireplace in Bedroom
- Backs to Open Ground
About This Home
As of September 2019Like new custom built home by Place Builders on this private 1.36 acres with views of Raber Golf Course! Attention to detail and upgrades are visible in EVERY room! Vaulted family room with double sided gas fireplace, hickory hardwood floors & 9+ foot ceilings throughout the main level! Stunning kitchen with stainless steel appliances & subway tiles, solid surface countertops, plus peninsula with vegetable sink, & seating! Unique light fixtures & ceiling fans in each room! Formal dining & breakfast space is ideal in this open concept home! Split bedroom floor plan plus walk-in closets with organizers in each bedroom! Master suite with patio and view of golf course plus entertainment center included. Stunning master bath with walk-in shower, double vanities, soaking tub, walk-in closet PLUS your own personal DRESSING ROOM/CLOSEST! Main floor laundry with walk-in pantry & drop-zone! Entertaining is a breeze in this home with the wetbar/lounge area off the patio! 4th bedroom/ man cave/ office is lofted over the garage for privacy! Finished lower level has 2nd full kitchen, full bath that includes sauna/steam spa for 2, exercise room, recreation space with fireplace plus a putting green to keep your golf game top notch. Whole house sound system indoors & outside, heat pump for energy savings, insulated siding, whole house water filter, reverse osmosis, leaf guard, custom cellular shades, wireless whole house security with exterior cameras, lots of storage space...the list goes on! 4 car attached garage with 3 doors upfront & 4th in the rear! This was built to be a forever home and now it is available for you! Call to schedule your private tour of this great property!
Home Details
Home Type
- Single Family
Est. Annual Taxes
- $4,193
Year Built
- Built in 2014
Lot Details
- 1.36 Acre Lot
- Lot Dimensions are 235x255
- Backs to Open Ground
- Landscaped
- Level Lot
- Property is zoned R-1 Single-Family Residential District
Parking
- 4 Car Attached Garage
- Garage Door Opener
- Off-Street Parking
Home Design
- Poured Concrete
- Shingle Roof
- Asphalt Roof
- Stone Exterior Construction
- Vinyl Construction Material
Interior Spaces
- 1-Story Property
- Open Floorplan
- Built-In Features
- Vaulted Ceiling
- Ceiling Fan
- Gas Log Fireplace
- Electric Fireplace
- Pocket Doors
- Entrance Foyer
- Living Room with Fireplace
- 3 Fireplaces
- Formal Dining Room
- Golf Course Views
Kitchen
- Eat-In Kitchen
- Breakfast Bar
- Oven or Range
- Stone Countertops
- Disposal
Flooring
- Wood
- Carpet
- Tile
Bedrooms and Bathrooms
- 4 Bedrooms
- Fireplace in Bedroom
- Primary Bedroom Suite
- Split Bedroom Floorplan
- Walk-In Closet
- Double Vanity
- Bathtub With Separate Shower Stall
- Steam Shower
- Garden Bath
Laundry
- Laundry on main level
- Washer and Gas Dryer Hookup
Finished Basement
- Sump Pump
- Fireplace in Basement
- 1 Bathroom in Basement
- 3 Bedrooms in Basement
- Crawl Space
Home Security
- Home Security System
- Fire and Smoke Detector
Schools
- Bristol Elementary School
- North Side Middle School
- Elkhart Central High School
Utilities
- Forced Air Heating and Cooling System
- Heat Pump System
Additional Features
- Patio
- Suburban Location
Listing and Financial Details
- Assessor Parcel Number 20-03-28-426-015.000-031
Ownership History
Purchase Details
Home Financials for this Owner
Home Financials are based on the most recent Mortgage that was taken out on this home.Purchase Details
Home Financials for this Owner
Home Financials are based on the most recent Mortgage that was taken out on this home.Purchase Details
Home Financials for this Owner
Home Financials are based on the most recent Mortgage that was taken out on this home.Purchase Details
Home Financials for this Owner
Home Financials are based on the most recent Mortgage that was taken out on this home.Purchase Details
Home Financials for this Owner
Home Financials are based on the most recent Mortgage that was taken out on this home.Purchase Details
Home Financials for this Owner
Home Financials are based on the most recent Mortgage that was taken out on this home.Purchase Details
Home Financials for this Owner
Home Financials are based on the most recent Mortgage that was taken out on this home.Similar Homes in Bristol, IN
Home Values in the Area
Average Home Value in this Area
Purchase History
| Date | Buyer | Sale Price | Title Company |
|---|---|---|---|
| Cunningham Bernard C | -- | None Available | |
| American Intl Relocation Sln Llc | -- | Stewart Title Co | |
| Commons Ronald | -- | None Listed On Document | |
| Commons Ronald | -- | None Listed On Document | |
| Commons Jack | -- | Metropolitan Title Llc | |
| Commons Ronald | -- | Metropolitan Title In Llc | |
| Commons Jack | -- | None Available | |
| Commons Ronald | -- | None Available |
Mortgage History
| Date | Status | Borrower | Loan Amount |
|---|---|---|---|
| Open | Cunningham Bernard C | $288,000 | |
| Previous Owner | American Intl Relocation Sln Llc | $288,000 | |
| Previous Owner | Commons Ronald | $200,000 | |
| Previous Owner | Commons Ronald | $200,000 |
Property History
| Date | Event | Price | Change | Sq Ft Price |
|---|---|---|---|---|
| 09/27/2019 09/27/19 | Sold | $360,000 | -8.7% | $84 / Sq Ft |
| 08/26/2019 08/26/19 | Pending | -- | -- | -- |
| 08/16/2019 08/16/19 | Price Changed | $394,500 | -0.1% | $92 / Sq Ft |
| 06/26/2019 06/26/19 | Price Changed | $394,900 | -1.3% | $92 / Sq Ft |
| 05/28/2019 05/28/19 | Price Changed | $399,900 | -2.4% | $93 / Sq Ft |
| 04/29/2019 04/29/19 | Price Changed | $409,900 | -2.4% | $95 / Sq Ft |
| 03/11/2019 03/11/19 | For Sale | $419,900 | -- | $98 / Sq Ft |
Tax History Compared to Growth
Tax History
| Year | Tax Paid | Tax Assessment Tax Assessment Total Assessment is a certain percentage of the fair market value that is determined by local assessors to be the total taxable value of land and additions on the property. | Land | Improvement |
|---|---|---|---|---|
| 2024 | $6,426 | $682,200 | $30,800 | $651,400 |
| 2022 | $6,426 | $547,000 | $30,800 | $516,200 |
| 2021 | $4,870 | $473,200 | $30,800 | $442,400 |
| 2020 | $4,848 | $437,900 | $30,800 | $407,100 |
| 2019 | $4,435 | $402,100 | $30,800 | $371,300 |
| 2018 | $4,182 | $375,800 | $30,800 | $345,000 |
| 2017 | $3,989 | $359,500 | $29,000 | $330,500 |
| 2016 | $3,836 | $346,700 | $29,000 | $317,700 |
| 2014 | $1,818 | $141,800 | $26,900 | $114,900 |
| 2013 | $1,781 | $141,800 | $26,900 | $114,900 |
Agents Affiliated with this Home
-
Mary Dale

Seller's Agent in 2019
Mary Dale
Coldwell Banker Real Estate Group
(574) 221-9091
465 Total Sales
-
Kelly Dyksen

Buyer's Agent in 2019
Kelly Dyksen
Rooted Realty
(574) 206-3169
227 Total Sales
Map
Source: Indiana Regional MLS
MLS Number: 201908558
APN: 20-03-28-426-015.000-031
- VL Bayridge Ct
- 0 State Line Rd Unit 202502499
- 0 County Road 21 Unit 202516817
- 3601 Bayridge Ct Unit 103
- 9682 Bayridge Ct Unit 99
- 9766 Old Port Cove
- 5 Shore Manor Dr
- 3455 Bridgetown Rd
- 305 S Division St
- Lot 37 Woodfield Villas
- 53672 Mark Dr
- 301 N Bend Dr
- 20442 Longboat Ct
- 804 E Vistula St
- 18278 Brewster Dr
- 20308 Longboat Ct
- Lot 101 Bayridge Ct Unit 101
- 9680 Bayridge Ct Unit 100
- Lot 98A Bayridge Ct Unit 98A
- 3600 Bayridge Dr Unit 91
- 1409 W Vistula St
- 1409 W Vistula St
- 1411 W Vistula St
- 1407 W Vistula St
- 120 Sr
- 1413 W Vistula St
- 1408 W Vistula St
- 1410 W Vistula St
- 1305 W Vistula St
- 1305 W Vistula St
- 1412 W Vistula St
- 1416 W Vistula St
- 1414 W Vistula St
- 111 Fairway Ave
- 109 Fairway Ave
- 115 Fairway Ave
- 115 1/2 Fairway Ave
- 107 Fairway Ave
- 105 Fairway Ave
- 117 Fairway Ave
