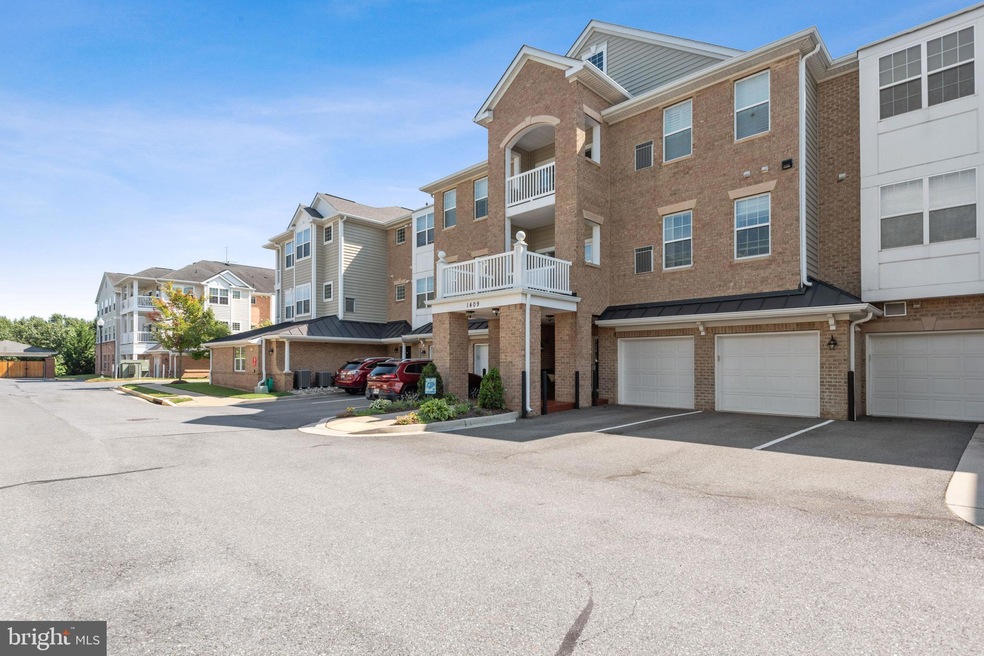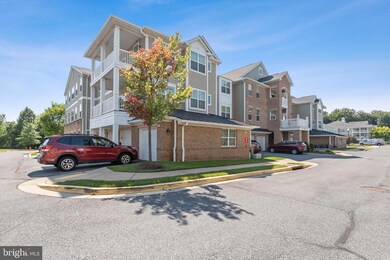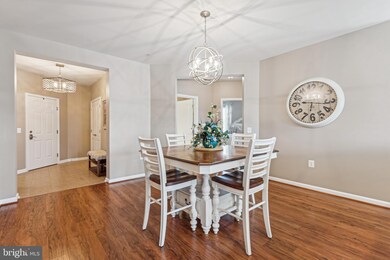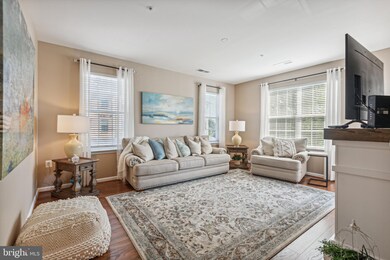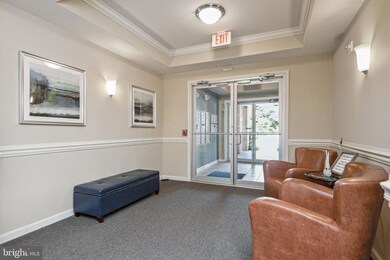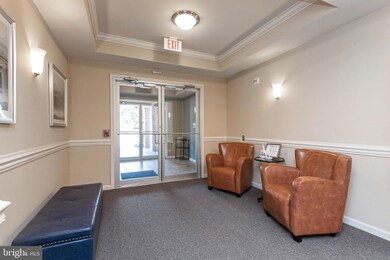
1409 Wigeon Way Unit 201 Gambrills, MD 21054
Gambrills NeighborhoodHighlights
- Fitness Center
- Gourmet Kitchen
- Clubhouse
- Senior Living
- Open Floorplan
- Wood Flooring
About This Home
As of October 2023Don't miss this highly desirable 3 Bedroom 2 Bath condominium located in the popular 55+ community of Carrolls Creek. This spacious corner unit with almost 1800 sq. ft. is light filled with generously sized bedrooms and an open floorplan. The primary bedroom suite boasts plenty of closet space and a bathroom with soaking tub, walk-in shower, and dual sink vanity! A nice stainless steel appliance package, along with maple cabinetry and granite countertops comprise the bright open-space kitchen! There is a large laundry room, spacious dining area, and all window treatments convey. And...this unit can even be purchased fully furnished! Unit 201 comes with it's own individual garage with convenient access directly into the building. Carrolls Creek offers a club house with gym, outdoor swimming pool, gathering area, walking trail, additional parking areas and MORE! This condo is " A MUST SEE"!
Last Agent to Sell the Property
Keller Williams Select Realtors of Annapolis License #529550 Listed on: 08/18/2023

Property Details
Home Type
- Condominium
Est. Annual Taxes
- $3,785
Year Built
- Built in 2011
Lot Details
- Extensive Hardscape
- Property is in excellent condition
HOA Fees
- $434 Monthly HOA Fees
Parking
- 1 Car Attached Garage
- 1 Open Parking Space
- Front Facing Garage
- Garage Door Opener
- Parking Lot
Home Design
- Brick Exterior Construction
- Asphalt Roof
- Vinyl Siding
Interior Spaces
- 1,782 Sq Ft Home
- Property has 1 Level
- Open Floorplan
- Ceiling height of 9 feet or more
- Double Pane Windows
- Window Treatments
- Insulated Doors
- Family Room Off Kitchen
- Dining Area
- Intercom
Kitchen
- Gourmet Kitchen
- Breakfast Area or Nook
- Gas Oven or Range
- Built-In Microwave
- Dishwasher
- Stainless Steel Appliances
- Upgraded Countertops
- Disposal
Flooring
- Wood
- Carpet
Bedrooms and Bathrooms
- 3 Main Level Bedrooms
- Walk-In Closet
- 2 Full Bathrooms
- Soaking Tub
Laundry
- Laundry in unit
- Front Loading Dryer
- Washer
Accessible Home Design
- Halls are 36 inches wide or more
- Doors are 32 inches wide or more
Eco-Friendly Details
- Energy-Efficient Windows
Outdoor Features
- Balcony
- Exterior Lighting
Utilities
- Forced Air Heating and Cooling System
- Underground Utilities
- Natural Gas Water Heater
Listing and Financial Details
- Assessor Parcel Number 020413790232309
Community Details
Overview
- Senior Living
- Association fees include common area maintenance, exterior building maintenance, insurance, management, pool(s), reserve funds, snow removal, trash, water
- $25 Other Monthly Fees
- Senior Community | Residents must be 55 or older
- Low-Rise Condominium
- Carrolls Creek Condos
- Carrolls Creek Subdivision
- Property Manager
Amenities
- Common Area
- Clubhouse
- Community Center
- Meeting Room
- Elevator
Recreation
- Fitness Center
- Community Pool
- Jogging Path
Pet Policy
- Limit on the number of pets
- Pet Size Limit
Security
- Fire and Smoke Detector
- Fire Sprinkler System
Ownership History
Purchase Details
Home Financials for this Owner
Home Financials are based on the most recent Mortgage that was taken out on this home.Purchase Details
Home Financials for this Owner
Home Financials are based on the most recent Mortgage that was taken out on this home.Purchase Details
Purchase Details
Similar Homes in Gambrills, MD
Home Values in the Area
Average Home Value in this Area
Purchase History
| Date | Type | Sale Price | Title Company |
|---|---|---|---|
| Deed | $435,000 | Sage Title | |
| Deed | $348,000 | Sage Title Group Llc | |
| Deed | $290,000 | -- | |
| Deed | $290,000 | Title Resources Guaranty Co |
Mortgage History
| Date | Status | Loan Amount | Loan Type |
|---|---|---|---|
| Open | $200,000 | New Conventional | |
| Previous Owner | $278,400 | Credit Line Revolving |
Property History
| Date | Event | Price | Change | Sq Ft Price |
|---|---|---|---|---|
| 10/04/2023 10/04/23 | Sold | $430,000 | +1.2% | $241 / Sq Ft |
| 08/23/2023 08/23/23 | Pending | -- | -- | -- |
| 08/18/2023 08/18/23 | For Sale | $425,000 | +22.1% | $238 / Sq Ft |
| 08/30/2019 08/30/19 | Sold | $348,000 | -0.6% | $195 / Sq Ft |
| 07/25/2019 07/25/19 | For Sale | $350,000 | 0.0% | $196 / Sq Ft |
| 07/18/2019 07/18/19 | Pending | -- | -- | -- |
| 07/13/2019 07/13/19 | For Sale | $350,000 | -- | $196 / Sq Ft |
Tax History Compared to Growth
Tax History
| Year | Tax Paid | Tax Assessment Tax Assessment Total Assessment is a certain percentage of the fair market value that is determined by local assessors to be the total taxable value of land and additions on the property. | Land | Improvement |
|---|---|---|---|---|
| 2024 | $3,819 | $347,467 | $0 | $0 |
| 2023 | $3,710 | $338,533 | $0 | $0 |
| 2022 | $3,457 | $329,600 | $164,800 | $164,800 |
| 2021 | $3,426 | $326,633 | $0 | $0 |
| 2020 | $3,398 | $323,667 | $0 | $0 |
| 2019 | $3,040 | $320,700 | $160,300 | $160,400 |
| 2018 | $3,101 | $305,867 | $0 | $0 |
| 2017 | $2,401 | $291,033 | $0 | $0 |
| 2016 | -- | $276,200 | $0 | $0 |
| 2015 | -- | $276,200 | $0 | $0 |
| 2014 | -- | $276,200 | $0 | $0 |
Agents Affiliated with this Home
-
Mark Andrews

Seller's Agent in 2023
Mark Andrews
Keller Williams Select Realtors of Annapolis
(410) 570-8591
11 in this area
57 Total Sales
-
Sarah Myer

Buyer's Agent in 2023
Sarah Myer
Long & Foster
(443) 871-7643
1 in this area
29 Total Sales
-
Laura Gayvert

Seller's Agent in 2019
Laura Gayvert
Compass
(443) 995-6999
6 in this area
122 Total Sales
-
Lesley Bramer

Seller Co-Listing Agent in 2019
Lesley Bramer
Compass
(443) 745-8172
2 in this area
95 Total Sales
-
Justin Disborough

Buyer's Agent in 2019
Justin Disborough
Samson Properties
(410) 349-7871
1 in this area
110 Total Sales
Map
Source: Bright MLS
MLS Number: MDAA2066416
APN: 04-137-90232309
- 1406 Wigeon Way Unit 306
- 1410 Wigeon Way Unit 201
- 1412 Wigeon Way Unit I204
- 829 Freeland Ct
- 911 Echo Bay Ct
- 1221 Orchid Rd
- 912 Gunnison Ct
- 1239 Orchid Rd
- 2526 Hyacinth Ln
- 1008 Red Clover Rd
- 2610 Chapel Lake Dr Unit 208
- 2607 Chapel Lake Dr Unit 203
- 2607 Chapel Lake Dr Unit 108
- 2607 Chapel Lake Dr Unit 313
- 2608 Chapel Lake Dr Unit 112
- 2608 Chapel Lake Dr Unit 312
- 2606 Chapel Lake Dr Unit 212
- 2605 Chapel Lake Dr Unit 310
- 2605 Chapel Lake Dr Unit 301
- 2312 Bellow Ct
