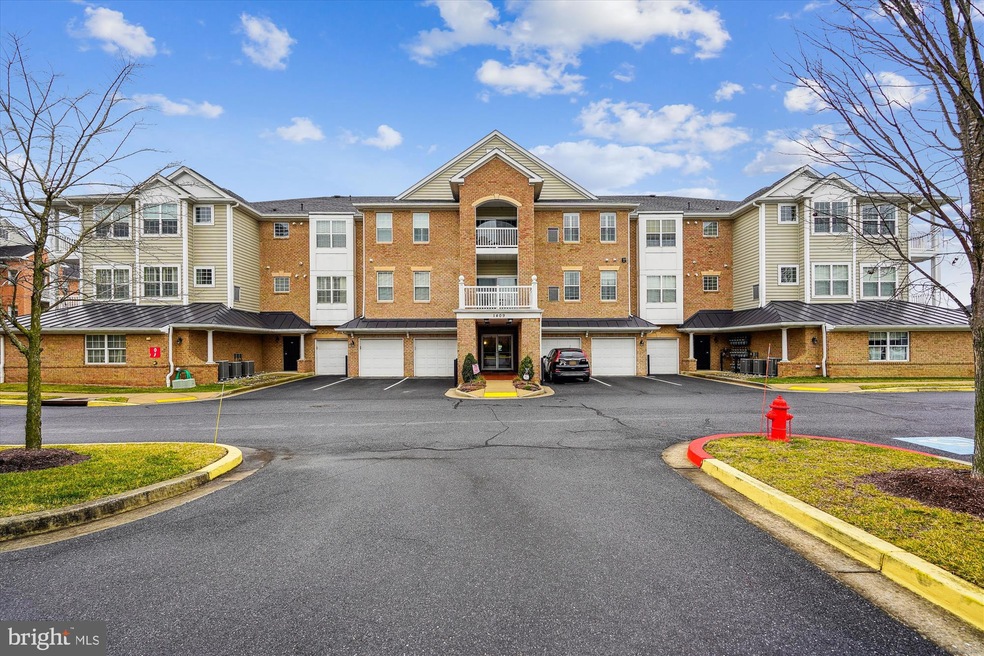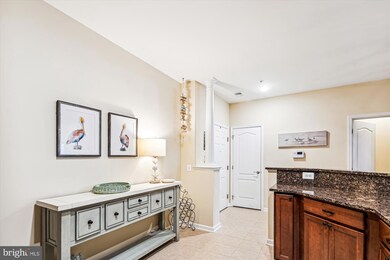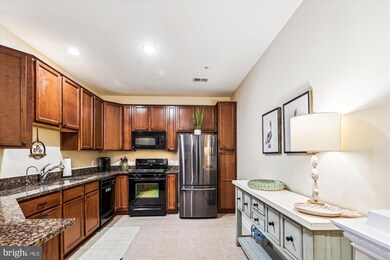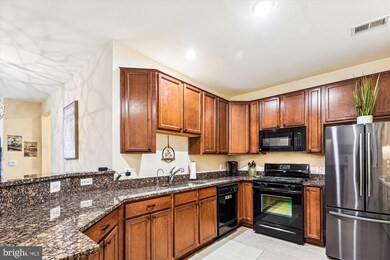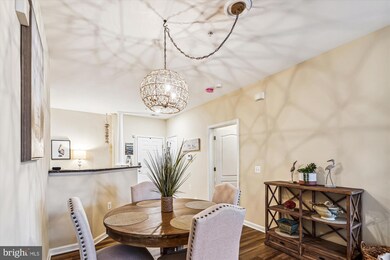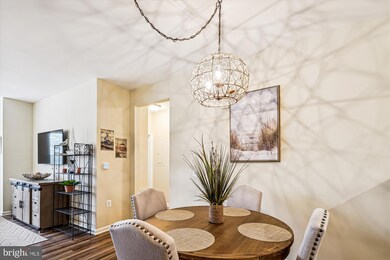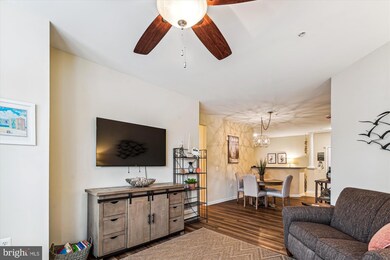
1409 Wigeon Way Unit G102 Gambrills, MD 21054
Gambrills NeighborhoodHighlights
- Fitness Center
- Senior Living
- Clubhouse
- 24-Hour Security
- Open Floorplan
- Traditional Architecture
About This Home
As of July 2024Come see this turn-key, low maintenance 2 bedroom, 2 bath main level condo unit located in the popular 55+ community at Carrolls Creek. The unit features an open concept living/dining combo, deluxe kitchen with SS appliances, gas stove, granite counters and maple cabinetry and outside patio. Primary bedroom features a walk-in closet, private bathroom with dual sink vanity, soaking tub and separate glass-enclosed shower. Bedroom #2 is generously sized and located on the opposite side of the unit along with a hall bathroom. A full size Washer/Dryer conveys with the unit. 2 assigned parking spaces are included and located to the right of the building. Carrolls Creek residents are able to enjoy an active lifestyle through a variety of community amenities. There is a large Clubhouse to relax and enjoy events/activities. It also includes a fitness center, outdoor swimming pool and a terrace with BBQ area. Community provides lots of landscaping, walking paths and benches. Ideally located just steps from shops, restaurants, banks, medical providers, movie theater complex, grocery stores and more in Waugh Chapel Shopping Center. You are near all major roads to Annapolis, Baltimore, Washington DC and BWI Airport. Home Warranty Included!
Last Agent to Sell the Property
Berkshire Hathaway HomeServices Homesale Realty License #584539 Listed on: 04/20/2024

Property Details
Home Type
- Condominium
Est. Annual Taxes
- $3,410
Year Built
- Built in 2013
Lot Details
- Extensive Hardscape
HOA Fees
- $434 Monthly HOA Fees
Home Design
- Traditional Architecture
- Brick Exterior Construction
- Vinyl Siding
Interior Spaces
- 1,343 Sq Ft Home
- Property has 1 Level
- Open Floorplan
- Crown Molding
- Ceiling Fan
- Recessed Lighting
- Window Treatments
- Living Room
- Dining Area
Kitchen
- Gas Oven or Range
- <<builtInMicrowave>>
- Ice Maker
- Dishwasher
- Upgraded Countertops
- Disposal
Flooring
- Engineered Wood
- Ceramic Tile
Bedrooms and Bathrooms
- 2 Main Level Bedrooms
- En-Suite Primary Bedroom
- En-Suite Bathroom
- Walk-In Closet
- 2 Full Bathrooms
- Soaking Tub
Laundry
- Laundry in unit
- Dryer
- Washer
Home Security
- Alarm System
- Flood Lights
Parking
- Assigned parking located at #63,64
- Parking Lot
- 2 Assigned Parking Spaces
Accessible Home Design
- No Interior Steps
- Level Entry For Accessibility
Outdoor Features
- Patio
- Exterior Lighting
- Outbuilding
Utilities
- Forced Air Heating and Cooling System
- Natural Gas Water Heater
Listing and Financial Details
- Assessor Parcel Number 020413790232306
Community Details
Overview
- Senior Living
- Association fees include lawn maintenance, common area maintenance, insurance, pool(s), snow removal, trash, road maintenance, exterior building maintenance, water
- Senior Community | Residents must be 55 or older
- Low-Rise Condominium
- Carrolls Creek Community Association Condos
- Carrolls Creek Subdivision
- Property Manager
Amenities
- Common Area
- Clubhouse
- Game Room
- Community Center
- Party Room
Recreation
- Fitness Center
- Community Pool
- Jogging Path
Pet Policy
- Limit on the number of pets
- Pet Size Limit
- Breed Restrictions
Security
- 24-Hour Security
- Fire Sprinkler System
Similar Homes in the area
Home Values in the Area
Average Home Value in this Area
Property History
| Date | Event | Price | Change | Sq Ft Price |
|---|---|---|---|---|
| 07/01/2024 07/01/24 | Sold | $340,000 | -2.9% | $253 / Sq Ft |
| 06/08/2024 06/08/24 | Pending | -- | -- | -- |
| 04/20/2024 04/20/24 | For Sale | $350,000 | +40.1% | $261 / Sq Ft |
| 01/15/2020 01/15/20 | Sold | $249,900 | 0.0% | $186 / Sq Ft |
| 12/09/2019 12/09/19 | Pending | -- | -- | -- |
| 12/04/2019 12/04/19 | Price Changed | $249,900 | -2.0% | $186 / Sq Ft |
| 08/01/2019 08/01/19 | For Sale | $255,000 | +11.1% | $190 / Sq Ft |
| 06/19/2015 06/19/15 | Sold | $229,500 | 0.0% | $174 / Sq Ft |
| 04/28/2015 04/28/15 | Pending | -- | -- | -- |
| 03/26/2015 03/26/15 | For Sale | $229,500 | 0.0% | $174 / Sq Ft |
| 03/24/2015 03/24/15 | Off Market | $229,500 | -- | -- |
| 03/24/2015 03/24/15 | For Sale | $229,500 | -- | $174 / Sq Ft |
Tax History Compared to Growth
Agents Affiliated with this Home
-
Alissa Bond

Seller's Agent in 2024
Alissa Bond
Berkshire Hathaway HomeServices Homesale Realty
(410) 206-9198
3 in this area
89 Total Sales
-
Jackie Reinauer

Buyer's Agent in 2024
Jackie Reinauer
Long & Foster
(410) 212-9079
1 in this area
53 Total Sales
-
Nilou Jones

Seller's Agent in 2020
Nilou Jones
RE/MAX
(410) 330-4791
8 in this area
173 Total Sales
-
June Steinweg

Seller's Agent in 2015
June Steinweg
Long & Foster
(410) 353-4157
2 in this area
149 Total Sales
-
P
Buyer's Agent in 2015
Phyllis Cipriano
RE/MAX
Map
Source: Bright MLS
MLS Number: MDAA2081150
- 1410 Wigeon Way Unit 201
- 1412 Wigeon Way Unit I204
- 829 Freeland Ct
- 911 Echo Bay Ct
- 1221 Orchid Rd
- 912 Gunnison Ct
- 1239 Orchid Rd
- 1137 Carbondale Way
- 2526 Hyacinth Ln
- 1008 Red Clover Rd
- 2610 Chapel Lake Dr Unit 208
- 2607 Chapel Lake Dr Unit 203
- 2607 Chapel Lake Dr Unit 313
- 2608 Chapel Lake Dr Unit 112
- 2608 Chapel Lake Dr Unit 312
- 2606 Chapel Lake Dr Unit 212
- 2605 Chapel Lake Dr Unit 310
- 2314 Bellow Ct
- 2312 Bellow Ct
- 2426 Lizbec Ct
