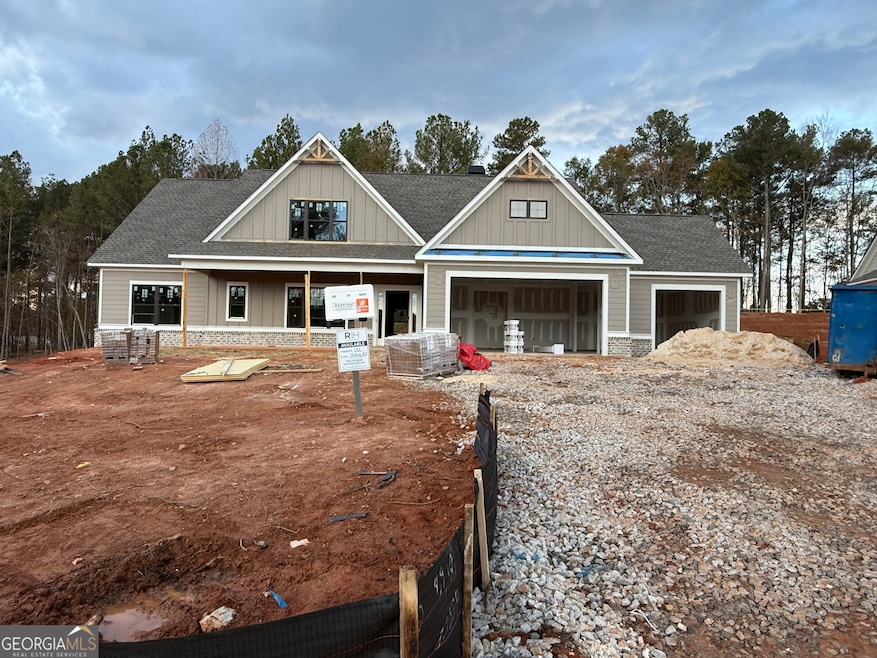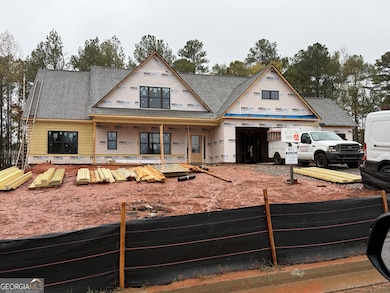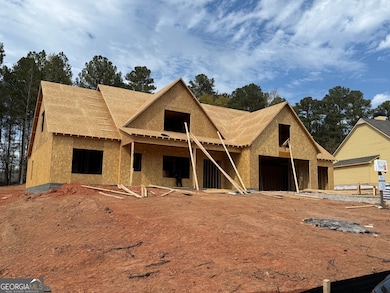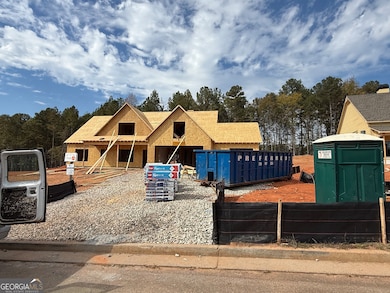1409 Willowbend Place Monroe, GA 30655
Estimated payment $3,436/month
Highlights
- New Construction
- Gated Community
- Wood Flooring
- Youth Elementary School Rated A
- Traditional Architecture
- Loft
About This Home
The Riley - This stunning 4-bedroom home combines thoughtful design with elegant details throughout. Step into a welcoming foyer with hardwood floors and extensive trim, leading to a coffered-ceiling dining room perfect for gatherings. The fireside family room flows seamlessly into the gourmet kitchen, complete with a spacious quartz island, abundant cabinetry, and a walk-in pantry with wood shelving. The luxurious owner's suite features beautiful stained ceiling beams and a spa-like bath with dual vanities, a soaking tub, a separate tiled shower, and an oversized walk-in closet. Upstairs, the secondary bedrooms each include walk-in closets and share a convenient Jack & Jill bath. A large bonus room, open loft area, and an additional bedroom with a full bath provide the perfect space for guests, hobbies, or a home office. Additional highlights include a powder room and a generous laundry room for added functionality.
Home Details
Home Type
- Single Family
Est. Annual Taxes
- $861
Year Built
- Built in 2025 | New Construction
Lot Details
- 0.61 Acre Lot
- Sloped Lot
- Sprinkler System
HOA Fees
- $83 Monthly HOA Fees
Home Design
- Traditional Architecture
- Composition Roof
- Concrete Siding
Interior Spaces
- 3,042 Sq Ft Home
- 1-Story Property
- Bookcases
- Beamed Ceilings
- High Ceiling
- Ceiling Fan
- Fireplace With Gas Starter
- Fireplace Features Masonry
- Entrance Foyer
- Family Room with Fireplace
- Formal Dining Room
- Loft
- Bonus Room
- Laundry Room
Kitchen
- Breakfast Area or Nook
- Walk-In Pantry
- Built-In Double Oven
- Microwave
- Dishwasher
- Stainless Steel Appliances
- Kitchen Island
- Solid Surface Countertops
Flooring
- Wood
- Carpet
- Tile
Bedrooms and Bathrooms
- Double Vanity
- Soaking Tub
- Bathtub Includes Tile Surround
- Separate Shower
Home Security
- Carbon Monoxide Detectors
- Fire and Smoke Detector
Parking
- Garage
- Garage Door Opener
Outdoor Features
- Patio
Schools
- Youth Elementary School
- Youth Middle School
- Walnut Grove High School
Utilities
- Forced Air Zoned Heating and Cooling System
- Heating System Uses Natural Gas
- Underground Utilities
- 220 Volts
- Gas Water Heater
- Septic Tank
- High Speed Internet
- Phone Available
- Cable TV Available
Listing and Financial Details
- Tax Lot 131
Community Details
Overview
- $1,000 Initiation Fee
- Association fees include reserve fund, swimming
- Spring Creek Subdivision
Recreation
- Community Playground
- Community Pool
Security
- Gated Community
Map
Home Values in the Area
Average Home Value in this Area
Property History
| Date | Event | Price | List to Sale | Price per Sq Ft |
|---|---|---|---|---|
| 01/07/2026 01/07/26 | Price Changed | $631,895 | -0.1% | $208 / Sq Ft |
| 12/20/2025 12/20/25 | Price Changed | $632,790 | +0.2% | $208 / Sq Ft |
| 11/20/2025 11/20/25 | Price Changed | $631,840 | -0.1% | $208 / Sq Ft |
| 10/21/2025 10/21/25 | For Sale | $632,515 | -- | $208 / Sq Ft |
Purchase History
| Date | Type | Sale Price | Title Company |
|---|---|---|---|
| Quit Claim Deed | -- | -- | |
| Limited Warranty Deed | $390,000 | -- |
Source: Georgia MLS
MLS Number: 10628992
APN: N062G00000131000
- 1401 Willowbend Place
- 1405 Willowbend Place
- 1412 Willowbend Place
- 1416 Willowbend Place
- 841 Spring Creek Way
- (GA) The Bentley | Side Entry Plan at Spring Creek
- (GA)The Riley | Front Entry Plan at Spring Creek
- (GA)The Woodmont | Side Entry Plan at Spring Creek
- (GA)The Avondale | Front Entry Plan at Spring Creek
- (GA)The Kirkland | Front Entry Plan at Spring Creek
- (GA) The Brunswick | Front Entry Plan at Spring Creek
- (GA)The Emerson Ranch | Front Entry Plan at Spring Creek
- 609 Whiporwill Cove
- 1521 Nunnally Farm Rd
- 2235 Hawthorne Trace
- 1079 Monticello Dr
- 710 Youth Jersey Rd
- 1436 Virginia Way
- 3395 Timberland Rd
- 3385 Timberland Rd
- 3080 Meadow Trail
- 3281 Greystone Ct
- 705 Morgans Ridge Dr Unit 27
- 3110 Amber Ln
- 3209 Highway 78 Unit Caraway
- 3209 Highway 78 Unit Myrtle
- 3209 Highway 78 Unit Poppy
- 222 Tara Commons Dr
- 905 Southfork Dr
- 2725 Milton Bryan Dr
- 4374 Kendrick Cir
- 4541 Center Hill Church Rd
- 544 Georgia Cir
- 514 Michael Cir
- 741 Point Place Dr
- 420 Point Place Dr
- 204 Loganview Dr
- 605 Michael Cir
- 2205 Baker Carter Dr
- 429 Plaza Dr




