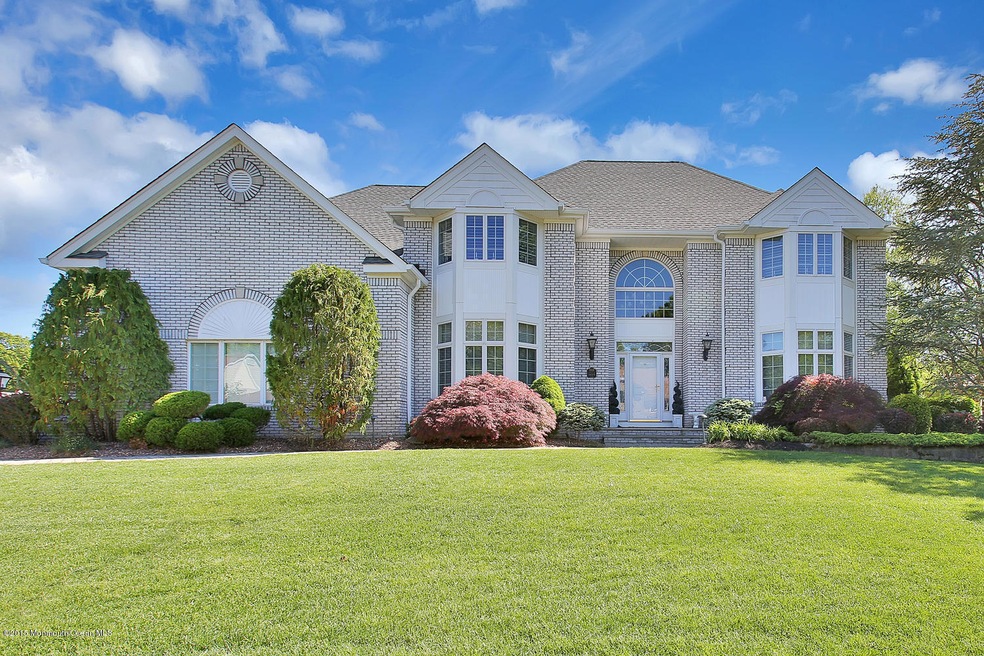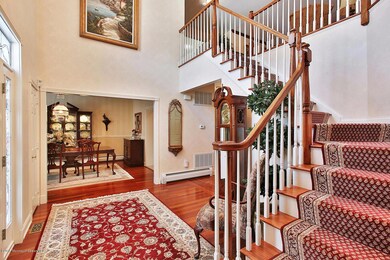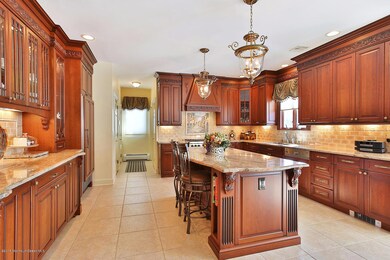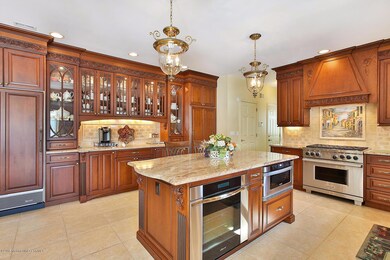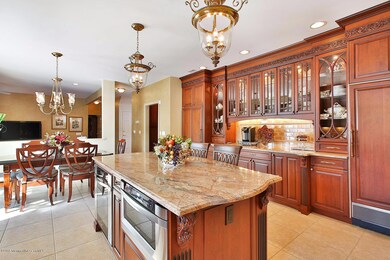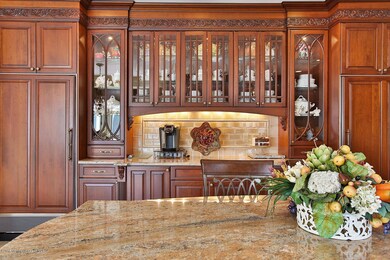
1409 Winesap Dr Manasquan, NJ 08736
Wall Township NeighborhoodEstimated Value: $1,526,000 - $1,746,000
Highlights
- Heated In Ground Pool
- New Kitchen
- Marble Flooring
- Bay View
- Colonial Architecture
- Marble Bathroom Countertops
About This Home
As of September 2015EXCEPTIONAL CRESTMONT MODEL WITH THE UTMOST ATTENTION TO EVERY DETAIL.THIS AMAZING HOME HAS 4 BRS,2.5 BTHS & A 1ST FLOOR STUDY(CAN BE 5TH BR).THE FABULOUS CHEF'S KITCHEN HAS MAGNIFICENT CUSTOM MAPLE CABINETS W/CHERRY FINISH, WOLF COOKTOP, SUB-ZERO REFRIG & FREEZER, DACOR OVEN,MIELE DISHWASHER, WARMING DRAWER. HOME HAS WONDERFUL FLOW FOR ENTERTAINING- BRAZILIAN CHERRY FLOORS ON 1ST AND 2ND LEVEL(CARPET IN BEDROOMS). THE 2ND FLOOR HAS AN ADDED BEAUTIFULLY DETAILED LIBRARY W/BUILT-INS, THE MASTER SUITE W/SITTING AREA HAS CLOSET W/BUILT-INS AND RENOVATED MARBLE MASTER BATH. 2ND FLOOR BATH ALSO REMODELED. THE FINISHED BASEMENT COMPLETES THIS PERFECT HOME. THE BACKYARD RETREAT HAS A BEAUTIFUL ANTHONY SYLVAN POOL,PAVER PATIO W/AWNING, SHED AND FABULOUS PUTTING GREEN. THE BEST OF THE BEST!!!!
Last Agent to Sell the Property
Kerri Schanen
Diane Turton, Realtors-Spring Lake Listed on: 06/05/2015
Home Details
Home Type
- Single Family
Est. Annual Taxes
- $15,083
Year Built
- 1994
Lot Details
- 0.57 Acre Lot
- Lot Dimensions are 125 x 200
- Oversized Lot
- Sprinkler System
Parking
- 2 Car Direct Access Garage
- Oversized Parking
- Garage Door Opener
Home Design
- Colonial Architecture
- Brick Exterior Construction
- Asphalt Rolled Roof
- Vinyl Siding
Interior Spaces
- 2-Story Property
- Built-In Features
- Tray Ceiling
- Ceiling height of 9 feet on the main level
- Gas Fireplace
- Awning
- Window Treatments
- Bay Window
- French Doors
- Family Room
- Sitting Room
- Living Room
- Dining Room
- Home Office
- Library
- Center Hall
- Bay Views
- Basement Fills Entire Space Under The House
- Pull Down Stairs to Attic
- Home Security System
Kitchen
- New Kitchen
- Eat-In Kitchen
- Butlers Pantry
- Gas Cooktop
- Microwave
- Freezer
- Dishwasher
- Kitchen Island
Flooring
- Wood
- Wall to Wall Carpet
- Marble
- Ceramic Tile
Bedrooms and Bathrooms
- 4 Bedrooms
- Primary bedroom located on second floor
- Walk-In Closet
- Primary Bathroom is a Full Bathroom
- Marble Bathroom Countertops
- Whirlpool Bathtub
Laundry
- Dryer
- Washer
- Laundry Tub
Pool
- Heated In Ground Pool
- Saltwater Pool
Outdoor Features
- Patio
- Shed
- Storage Shed
Schools
- Wall Intermediate
- Wall High School
Utilities
- Forced Air Zoned Heating and Cooling System
- Heating System Uses Natural Gas
- Natural Gas Water Heater
Community Details
- No Home Owners Association
- Orchard Crest Subdivision, Crestmont Floorplan
Listing and Financial Details
- Exclusions: Chandelier in Dining Room
- Assessor Parcel Number 52-00811-05-00012
Ownership History
Purchase Details
Home Financials for this Owner
Home Financials are based on the most recent Mortgage that was taken out on this home.Purchase Details
Home Financials for this Owner
Home Financials are based on the most recent Mortgage that was taken out on this home.Similar Homes in Manasquan, NJ
Home Values in the Area
Average Home Value in this Area
Purchase History
| Date | Buyer | Sale Price | Title Company |
|---|---|---|---|
| Rienzo James | $845,000 | Liberty Abstract Inc | |
| Kondler Raymond | $412,196 | -- |
Mortgage History
| Date | Status | Borrower | Loan Amount |
|---|---|---|---|
| Open | Rienzo Sally | $100,000 | |
| Previous Owner | Kondler Raymond P | $100,000 | |
| Previous Owner | Kondler Raymond | $328,000 |
Property History
| Date | Event | Price | Change | Sq Ft Price |
|---|---|---|---|---|
| 09/02/2015 09/02/15 | Sold | $845,000 | -- | -- |
Tax History Compared to Growth
Tax History
| Year | Tax Paid | Tax Assessment Tax Assessment Total Assessment is a certain percentage of the fair market value that is determined by local assessors to be the total taxable value of land and additions on the property. | Land | Improvement |
|---|---|---|---|---|
| 2024 | $17,205 | $840,500 | $243,000 | $597,500 |
| 2023 | $17,205 | $840,500 | $243,000 | $597,500 |
| 2022 | $16,785 | $840,500 | $243,000 | $597,500 |
| 2021 | $16,785 | $840,500 | $243,000 | $597,500 |
| 2020 | $16,583 | $840,500 | $243,000 | $597,500 |
| 2019 | $16,381 | $840,500 | $243,000 | $597,500 |
| 2018 | $16,238 | $840,500 | $243,000 | $597,500 |
| 2017 | $15,654 | $826,500 | $243,000 | $583,500 |
| 2016 | $15,323 | $826,500 | $243,000 | $583,500 |
| 2015 | $15,573 | $527,900 | $166,400 | $361,500 |
| 2014 | $15,083 | $523,000 | $161,500 | $361,500 |
Agents Affiliated with this Home
-
K
Seller's Agent in 2015
Kerri Schanen
Diane Turton, Realtors-Spring Lake
-
Kathleen Alpaugh

Buyer's Agent in 2015
Kathleen Alpaugh
Coldwell Banker Realty
(732) 778-7038
4 in this area
31 Total Sales
Map
Source: MOREMLS (Monmouth Ocean Regional REALTORS®)
MLS Number: 21508856
APN: 52-00811-05-00012
- 1413 Pippin Dr
- 2374 Orchard Crest Blvd
- 1413 Crabapple Dr
- 2361 Route 34
- 1353 Tamarack Rd
- 1919 Atlantic Ave
- 1919 Atlantic Ave Unit Lot 10
- 2338 Ramshorn Dr
- 1590 Holly Blvd
- 1215 Mintwood Ln
- 2502 Sparrowbush Ln
- 2536 Collier Rd
- 2552 Summit Rd
- 2384 Riverside Terrace
- 2522 Algonkin Trail
- 2403 Riverside Terrace
- 1114 Mohegan Rd
- 1304 Lenape Trail
- 2113 Shadowbrook Dr
- 2511 Morningstar Rd
- 1409 Winesap Dr
- 1407 Winesap Dr
- 1411 Winesap Dr
- 1408 Pippin Dr
- 1408 Winesap Dr
- 1410 Pippin Dr
- 1406 Winesap Dr
- 1413 Winesap Dr
- 1405 Winesap Dr
- 1406 Pippin Dr
- 1412 Pippin Dr
- 1404 Winesap Dr
- 1410 Winesap Dr
- 1412 Winesap Dr
- 1404 Pippin Dr
- 1415 Winesap Dr
- 1403 Winesap Dr
- 1402 Winesap Dr
- 2372 Spartan Dr
- 1402 Pippin Dr
