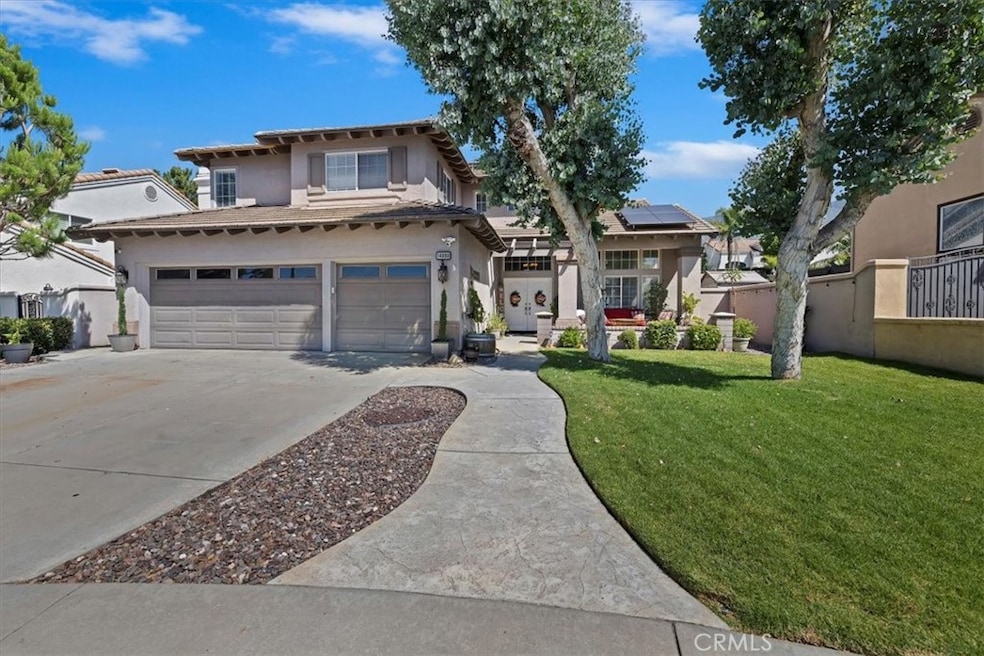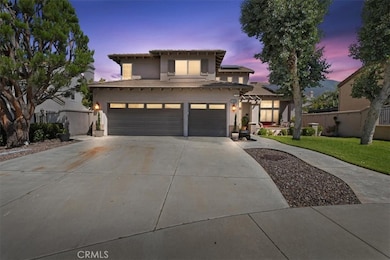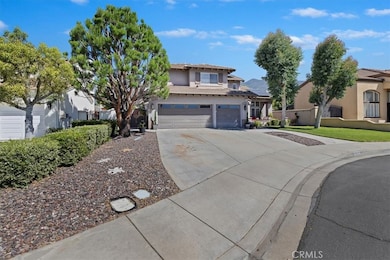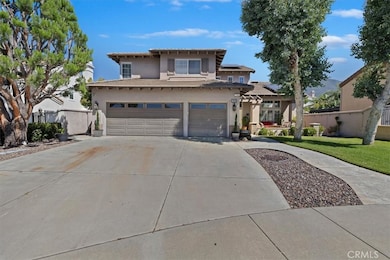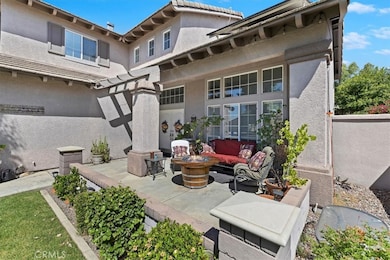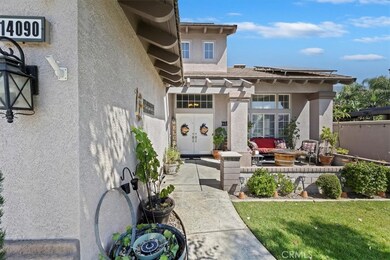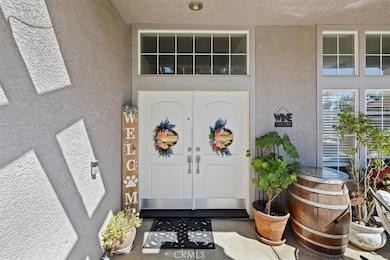
14090 San Dimas Ln Rancho Cucamonga, CA 91739
Etiwanda NeighborhoodHighlights
- Solar Power System
- Updated Kitchen
- Main Floor Bedroom
- Etiwanda Colony Elementary Rated A
- Mountain View
- Quartz Countertops
About This Home
As of August 2025Welcome to this beautiful 5-bedroom, 3-bathroom home located in the highly sought-after Brentwood Estates neighborhood. Nestled at the end of a quiet cul-de-sac, this spacious residence offers the perfect blend of comfort, style, and efficiency. Step inside to find a thoughtfully remodeled kitchen featuring sleek quartz countertops, modern cabinetry, and stainless steel appliances—ideal for any home chef. The open-concept layout seamlessly connects the kitchen to the living and dining areas, creating an inviting space for gatherings and everyday living. The expansive backyard is a true entertainer’s dream, complete with a built-in BBQ, large patio area, and ample space for outdoor dining, play, or relaxation under the stars. Start your day with a coffee—or wind down in the evening—on the charming front porch, perfectly designed for taking in the peaceful surroundings. With five bedrooms—including one on the main level—and three bathrooms, there's room for everyone. Additional highlights include paid-off solar panels and a whole house fan helping you stay comfortable year-round while saving on utilities. Don't miss the opportunity to own this exceptional home in a prime location with top-rated schools, parks, and amenities just moments away.
Last Agent to Sell the Property
COLDWELL BANKER BLACKSTONE RTY Brokerage Phone: 909-292-7472 License #02004446 Listed on: 06/19/2025

Home Details
Home Type
- Single Family
Est. Annual Taxes
- $4,109
Year Built
- Built in 1994
Lot Details
- 9,000 Sq Ft Lot
- Cul-De-Sac
- Wood Fence
- Landscaped
- Backyard Sprinklers
- Private Yard
- Lawn
- Garden
- Back and Front Yard
Parking
- 3 Car Attached Garage
- Front Facing Garage
- Garage Door Opener
- On-Street Parking
Property Views
- Mountain
- Neighborhood
Interior Spaces
- 2,493 Sq Ft Home
- 2-Story Property
- Ceiling Fan
- Recessed Lighting
- Gas Fireplace
- Blinds
- Double Door Entry
- Sliding Doors
- Family Room with Fireplace
- Living Room
- Dining Room
- Carpet
- Laundry Room
Kitchen
- Updated Kitchen
- Eat-In Kitchen
- Microwave
- Dishwasher
- Kitchen Island
- Quartz Countertops
- Disposal
Bedrooms and Bathrooms
- 5 Bedrooms | 1 Main Level Bedroom
- 3 Full Bathrooms
- Stone Bathroom Countertops
- Dual Sinks
- Dual Vanity Sinks in Primary Bathroom
- Bathtub with Shower
- Separate Shower
- Exhaust Fan In Bathroom
Home Security
- Carbon Monoxide Detectors
- Fire and Smoke Detector
Eco-Friendly Details
- Solar Power System
Outdoor Features
- Covered patio or porch
- Exterior Lighting
- Outdoor Grill
- Rain Gutters
Utilities
- Whole House Fan
- Central Heating and Cooling System
- Natural Gas Connected
- Water Heater
- Cable TV Available
Community Details
- No Home Owners Association
Listing and Financial Details
- Tax Lot 37
- Tax Tract Number 135
- Assessor Parcel Number 0226222320000
- $719 per year additional tax assessments
Ownership History
Purchase Details
Purchase Details
Home Financials for this Owner
Home Financials are based on the most recent Mortgage that was taken out on this home.Purchase Details
Home Financials for this Owner
Home Financials are based on the most recent Mortgage that was taken out on this home.Purchase Details
Home Financials for this Owner
Home Financials are based on the most recent Mortgage that was taken out on this home.Similar Homes in Rancho Cucamonga, CA
Home Values in the Area
Average Home Value in this Area
Purchase History
| Date | Type | Sale Price | Title Company |
|---|---|---|---|
| Quit Claim Deed | -- | None Listed On Document | |
| Interfamily Deed Transfer | -- | Orange Coast Title Co | |
| Grant Deed | $225,000 | First American Title Ins Co | |
| Interfamily Deed Transfer | -- | First American Title Ins Co | |
| Corporate Deed | $217,000 | First American Title Ins Co |
Mortgage History
| Date | Status | Loan Amount | Loan Type |
|---|---|---|---|
| Previous Owner | $481,000 | New Conventional | |
| Previous Owner | $422,000 | New Conventional | |
| Previous Owner | $415,900 | New Conventional | |
| Previous Owner | $404,400 | New Conventional | |
| Previous Owner | $390,500 | New Conventional | |
| Previous Owner | $45,200 | Stand Alone Second | |
| Previous Owner | $386,000 | Unknown | |
| Previous Owner | $386,000 | Unknown | |
| Previous Owner | $376,000 | Credit Line Revolving | |
| Previous Owner | $49,200 | Credit Line Revolving | |
| Previous Owner | $292,000 | Unknown | |
| Previous Owner | $223,000 | Unknown | |
| Previous Owner | $25,000 | Credit Line Revolving | |
| Previous Owner | $213,750 | No Value Available | |
| Previous Owner | $195,300 | No Value Available |
Property History
| Date | Event | Price | Change | Sq Ft Price |
|---|---|---|---|---|
| 08/01/2025 08/01/25 | Sold | $975,000 | -2.5% | $391 / Sq Ft |
| 06/26/2025 06/26/25 | Pending | -- | -- | -- |
| 06/19/2025 06/19/25 | For Sale | $999,900 | -- | $401 / Sq Ft |
Tax History Compared to Growth
Tax History
| Year | Tax Paid | Tax Assessment Tax Assessment Total Assessment is a certain percentage of the fair market value that is determined by local assessors to be the total taxable value of land and additions on the property. | Land | Improvement |
|---|---|---|---|---|
| 2025 | $4,109 | $345,822 | $86,455 | $259,367 |
| 2024 | $4,109 | $339,041 | $84,760 | $254,281 |
| 2023 | $4,018 | $332,393 | $83,098 | $249,295 |
| 2022 | $3,975 | $325,876 | $81,469 | $244,407 |
| 2021 | $3,914 | $319,487 | $79,872 | $239,615 |
| 2020 | $3,792 | $316,211 | $79,053 | $237,158 |
| 2019 | $3,696 | $310,011 | $77,503 | $232,508 |
| 2018 | $3,846 | $303,932 | $75,983 | $227,949 |
| 2017 | $3,692 | $297,972 | $74,493 | $223,479 |
| 2016 | $3,601 | $292,129 | $73,032 | $219,097 |
| 2015 | $3,580 | $287,741 | $71,935 | $215,806 |
| 2014 | $3,499 | $282,105 | $70,526 | $211,579 |
Agents Affiliated with this Home
-
C
Seller's Agent in 2025
CHRISTOPHER ADES
COLDWELL BANKER BLACKSTONE RTY
(909) 980-1818
1 in this area
23 Total Sales
-
E
Buyer's Agent in 2025
EMMA MEDINA
COLDWELL BANKER BLACKSTONE RTY
(951) 660-0401
1 in this area
3 Total Sales
Map
Source: California Regional Multiple Listing Service (CRMLS)
MLS Number: CV25137055
APN: 0226-222-32
- 14067 Glendale Ct
- 13982 Claremont Ln
- 14080 Crestline Place
- 5672 San Marino Way
- 13861 Laurel Tree Dr
- 13772 Santa Lucia Ct
- 0 Wardman Bullock Rd
- 14181 Vai Brothers Dr
- 14201 Ross Ct
- 14160 Vai Brothers Dr
- 13812 Breeders Cup Dr
- 5914 Johnston Place
- 14171 Shepherd Dr
- 5156 Branding Iron Place
- 5091 Woodley Ridge Dr
- 13939 Guidera Dr
- 4990 Padre Ave
- 5075 Branding Iron Place
- 5612 Spur Ct
- 6136 Walnut Grove Ct
