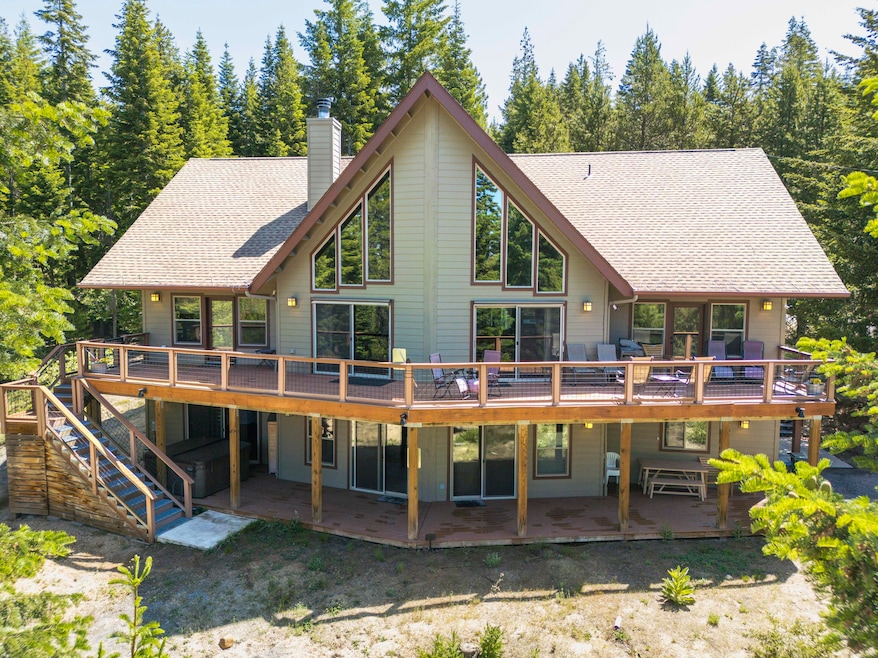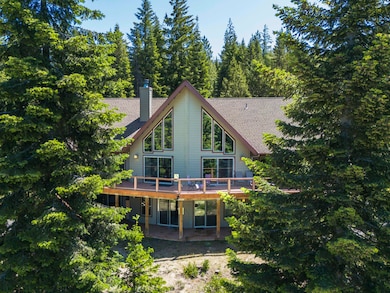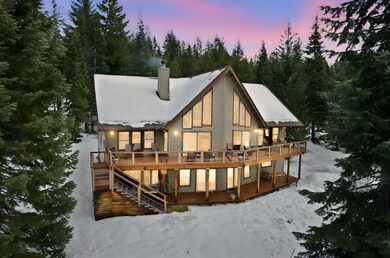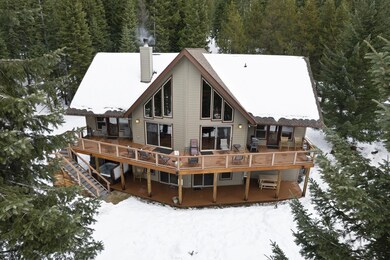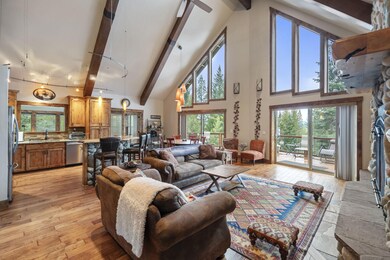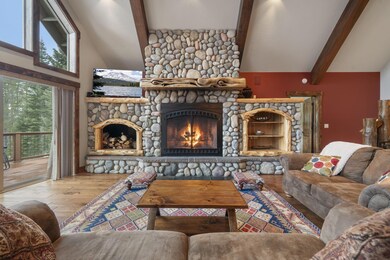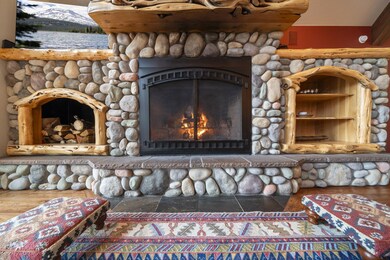
$1,200,000
- 3 Beds
- 3.5 Baths
- 3,968 Sq Ft
- 124323 Teatable Ct
- Crescent Lake, OR
Luxury Riverfront Cabin + Shop on 1.5 Acres — Adventure Meets SerenityThis stunning 3-bed + loft, 3.5-bath cabin sits on 1.5 peaceful acres with ~200 feet of Little Deschutes River frontage and a coveted swimming hole. With vaulted ceilings, walls of windows, and high-end finishes throughout, this property combines rustic charm with thoughtful craftsmanship. The gourmet kitchen features a 48"
Alison Myers Lux Realty Group
