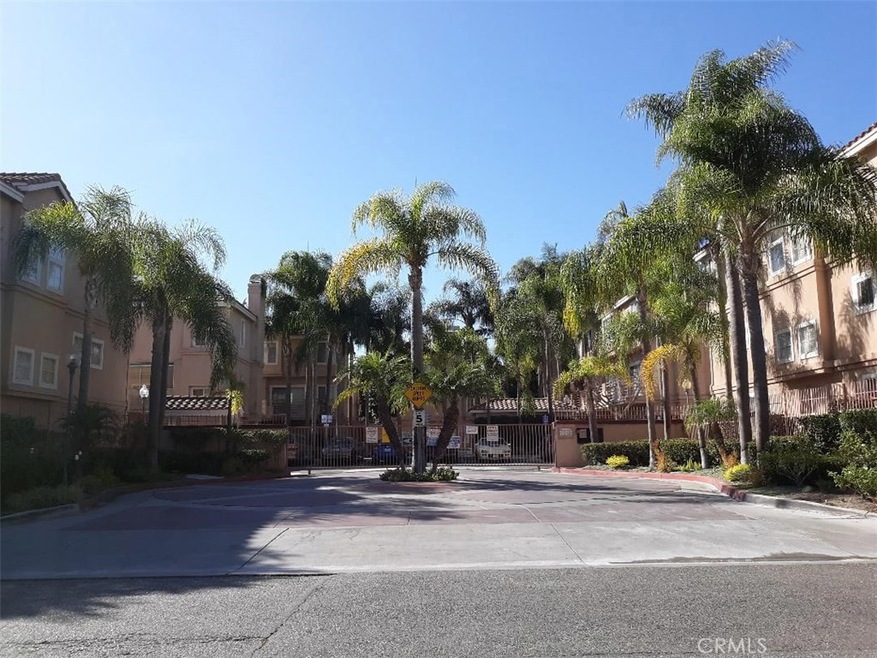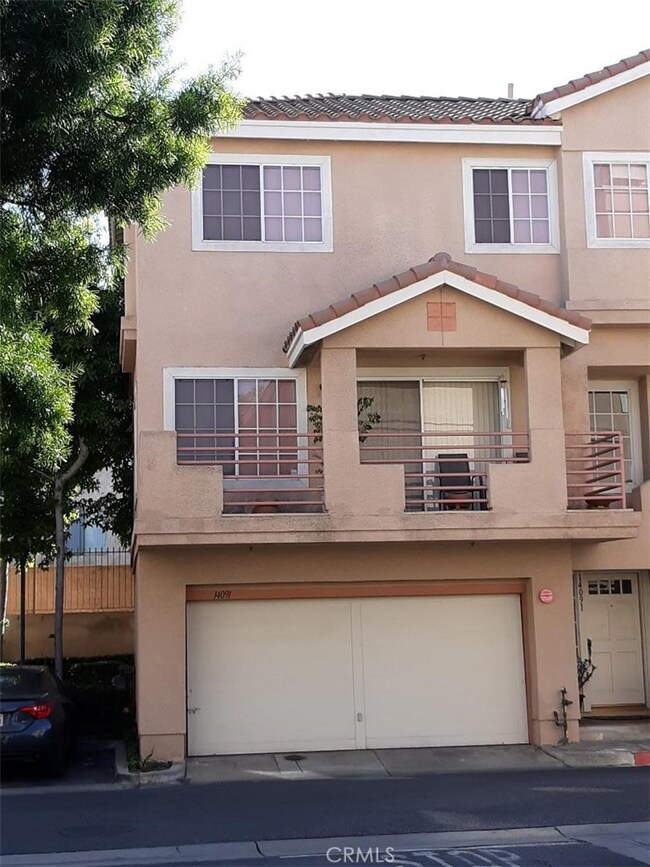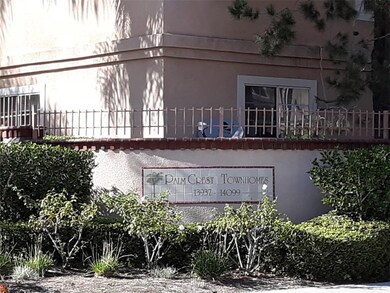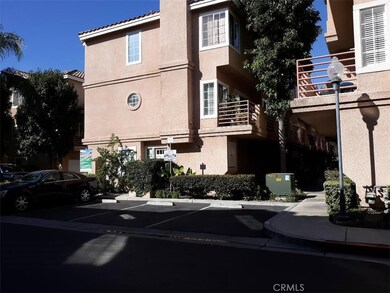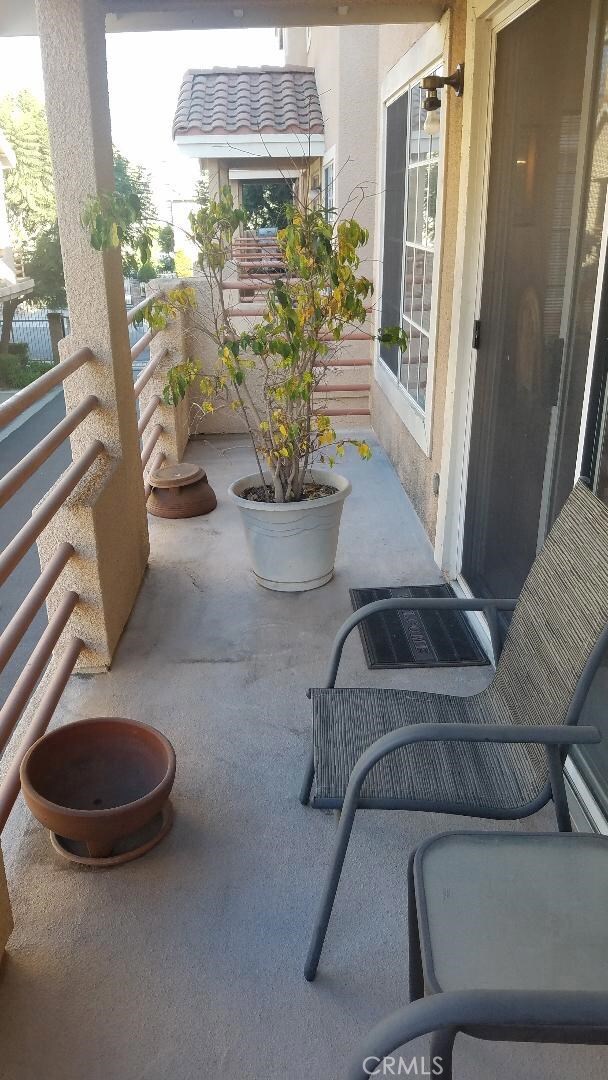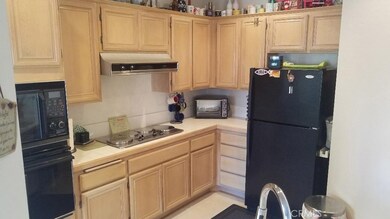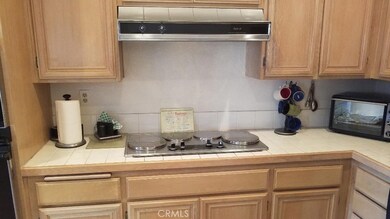
14091 Lemoli Ave Unit 13 Hawthorne, CA 90250
Highlights
- Spa
- Dual Staircase
- High Ceiling
- 4.47 Acre Lot
- Mediterranean Architecture
- 2 Car Attached Garage
About This Home
As of July 20222 Bedroom 2 ½ baths Tri level townhouse in the wonderful gated Palm Crest Community. This townhome has everything you need! Enter the home either through the front door or the attached and spacious two-car garage. You will love to entertain in the open floor plan. The second level features kitchen and living room dining area & ½ Bath. Also large a balcony. 2 bedrooms and two bathrooms are located on the third floor including the master suite with its own bathroom and double vanity. Other features include : A/C throughout, A Double Garage with laundry hook ups, Storage Space is plentiful on All Three floors. This will be a Joy to Come Home to and entertain in. A great price for this unit needing some minor TLC. Palm Crest is centrally located near the; 405, 105 & 110 freeways. Only two miles from the Park and Ride Metro Station. Only 5 miles away from the sands and surf of Manhattan Beach and all the South Bay has to offer, 7 miles to LAX, 14 miles from DTLA, and less than 5 miles from the new Los Angeles LA Rams Stadium and Entertainment District, it’s no wonder leading edge companies such as Space X & are North Grumman are nearby. Also enjoy The Palm Crest Community amenities like the pool & jacuzzi spa tub plus inside the gate guest parking. Come and look but make it quick.
Last Agent to Sell the Property
The Real Estate Store License #01074447 Listed on: 10/24/2019
Last Buyer's Agent
Hanna Huang
Better Real Estate California Inc License #02076568
Townhouse Details
Home Type
- Townhome
Est. Annual Taxes
- $7,538
Year Built
- Built in 1989
HOA Fees
- $389 Monthly HOA Fees
Parking
- 2 Car Attached Garage
- Attached Carport
- Parking Available
- Automatic Gate
Home Design
- Mediterranean Architecture
Interior Spaces
- 1,286 Sq Ft Home
- 3-Story Property
- Dual Staircase
- High Ceiling
- Gas Fireplace
- Drapes & Rods
- Window Screens
- Living Room with Fireplace
- Tile Flooring
- Intercom
Kitchen
- Eat-In Kitchen
- Breakfast Bar
- Gas Oven
- Gas Cooktop
- Range Hood
- Dishwasher
- Tile Countertops
- Disposal
Bedrooms and Bathrooms
- 2 Bedrooms | 3 Main Level Bedrooms
- All Upper Level Bedrooms
- Makeup or Vanity Space
- Bathtub
Laundry
- Laundry Room
- Washer and Gas Dryer Hookup
Schools
- Leuzinge High School
Utilities
- Central Heating and Cooling System
- Natural Gas Connected
- Gas Water Heater
- Cable TV Available
Additional Features
- More Than Two Accessible Exits
- Spa
- 1 Common Wall
Listing and Financial Details
- Tax Lot 1
- Tax Tract Number 13
- Assessor Parcel Number 4052028082
Community Details
Overview
- 114 Units
- Palm Crest Association, Phone Number (310) 378-4100
- Top Notch Torrance Ca HOA
Recreation
- Community Pool
- Community Spa
Pet Policy
- Pets Allowed
- Pet Restriction
- Pet Size Limit
Ownership History
Purchase Details
Home Financials for this Owner
Home Financials are based on the most recent Mortgage that was taken out on this home.Purchase Details
Home Financials for this Owner
Home Financials are based on the most recent Mortgage that was taken out on this home.Purchase Details
Home Financials for this Owner
Home Financials are based on the most recent Mortgage that was taken out on this home.Purchase Details
Purchase Details
Home Financials for this Owner
Home Financials are based on the most recent Mortgage that was taken out on this home.Purchase Details
Home Financials for this Owner
Home Financials are based on the most recent Mortgage that was taken out on this home.Purchase Details
Home Financials for this Owner
Home Financials are based on the most recent Mortgage that was taken out on this home.Similar Homes in the area
Home Values in the Area
Average Home Value in this Area
Purchase History
| Date | Type | Sale Price | Title Company |
|---|---|---|---|
| Grant Deed | $585,000 | Fidelity National Title | |
| Grant Deed | $470,000 | Chicago Title Company | |
| Interfamily Deed Transfer | -- | Progressive Title | |
| Interfamily Deed Transfer | -- | Progressive Title | |
| Interfamily Deed Transfer | -- | None Available | |
| Grant Deed | $312,000 | Fatcola | |
| Quit Claim Deed | -- | Equity Title Company | |
| Interfamily Deed Transfer | -- | American Title |
Mortgage History
| Date | Status | Loan Amount | Loan Type |
|---|---|---|---|
| Open | $555,750 | New Conventional | |
| Previous Owner | $375,920 | New Conventional | |
| Previous Owner | $265,700 | New Conventional | |
| Previous Owner | $45,000 | Credit Line Revolving | |
| Previous Owner | $322,500 | Fannie Mae Freddie Mac | |
| Previous Owner | $249,600 | Purchase Money Mortgage | |
| Previous Owner | $154,000 | Purchase Money Mortgage | |
| Previous Owner | $159,000 | No Value Available | |
| Closed | $62,400 | No Value Available |
Property History
| Date | Event | Price | Change | Sq Ft Price |
|---|---|---|---|---|
| 07/29/2022 07/29/22 | Sold | $585,000 | +1.0% | $455 / Sq Ft |
| 07/12/2022 07/12/22 | Pending | -- | -- | -- |
| 07/01/2022 07/01/22 | For Sale | $579,000 | -1.0% | $450 / Sq Ft |
| 06/24/2022 06/24/22 | Off Market | $585,000 | -- | -- |
| 06/24/2022 06/24/22 | For Sale | $579,000 | 0.0% | $450 / Sq Ft |
| 05/04/2022 05/04/22 | Pending | -- | -- | -- |
| 04/28/2022 04/28/22 | For Sale | $579,000 | 0.0% | $450 / Sq Ft |
| 11/04/2020 11/04/20 | Rented | $2,995 | 0.0% | -- |
| 10/30/2020 10/30/20 | Under Contract | -- | -- | -- |
| 10/16/2020 10/16/20 | Price Changed | $2,995 | -4.9% | $2 / Sq Ft |
| 10/11/2020 10/11/20 | Price Changed | $3,150 | -4.5% | $2 / Sq Ft |
| 10/07/2020 10/07/20 | For Rent | $3,300 | 0.0% | -- |
| 12/31/2019 12/31/19 | Sold | $469,000 | -0.2% | $365 / Sq Ft |
| 10/24/2019 10/24/19 | For Sale | $469,900 | -- | $365 / Sq Ft |
Tax History Compared to Growth
Tax History
| Year | Tax Paid | Tax Assessment Tax Assessment Total Assessment is a certain percentage of the fair market value that is determined by local assessors to be the total taxable value of land and additions on the property. | Land | Improvement |
|---|---|---|---|---|
| 2025 | $7,538 | $608,633 | $323,044 | $285,589 |
| 2024 | $7,538 | $596,700 | $316,710 | $279,990 |
| 2023 | $7,257 | $585,000 | $310,500 | $274,500 |
| 2022 | $6,273 | $484,365 | $206,113 | $278,252 |
| 2021 | $6,183 | $474,869 | $202,072 | $272,797 |
| 2019 | $4,972 | $389,852 | $214,669 | $175,183 |
| 2018 | $4,788 | $382,209 | $210,460 | $171,749 |
| 2016 | $3,700 | $293,000 | $161,300 | $131,700 |
| 2015 | $3,453 | $275,000 | $151,400 | $123,600 |
| 2014 | $3,502 | $275,000 | $151,400 | $123,600 |
Agents Affiliated with this Home
-

Seller's Agent in 2022
Susan Murphy
Keller Williams South Bay
(310) 939-9393
6 in this area
256 Total Sales
-

Seller Co-Listing Agent in 2022
Laura Grabher
Keller Williams South Bay
(310) 939-9393
5 in this area
180 Total Sales
-

Buyer's Agent in 2022
Juan Escobar
Lyon Stahl Investment Real Estate, Inc.
(310) 739-0840
4 in this area
20 Total Sales
-

Seller's Agent in 2020
Melissa Pilon
Compass
(248) 953-8405
2 in this area
96 Total Sales
-

Seller's Agent in 2019
Christopher Ponsonby
The Real Estate Store
(310) 376-1300
21 Total Sales
-
A
Seller Co-Listing Agent in 2019
Anabela Rossi
The Real Estate Store
(310) 569-3340
1 in this area
23 Total Sales
Map
Source: California Regional Multiple Listing Service (CRMLS)
MLS Number: SB19250775
APN: 4052-028-082
- 13983 Lemoli Ave
- 14000 Cerise Ave
- 14012 Cerise Ave Unit 3
- 14026 Lemoli Ave Unit C
- 3510 Slayton St
- 14110 Yukon Ave
- 14405 Cerise Ave Unit 35
- 13717 Chadron Ave
- 3609 W 144th St
- 14441 Chadron Ave Unit 1
- 3603 W 144th Place
- 14540 Yukon Ave
- 14526 Chadron Ave
- 3246 W 135th St
- 2917 W Rosecrans Ave
- 3602 W 147th St
- 13933 Doty Ave
- 3332 W 134th St
- 14012 S Wilkie Ave
- 3700 W 147th St
