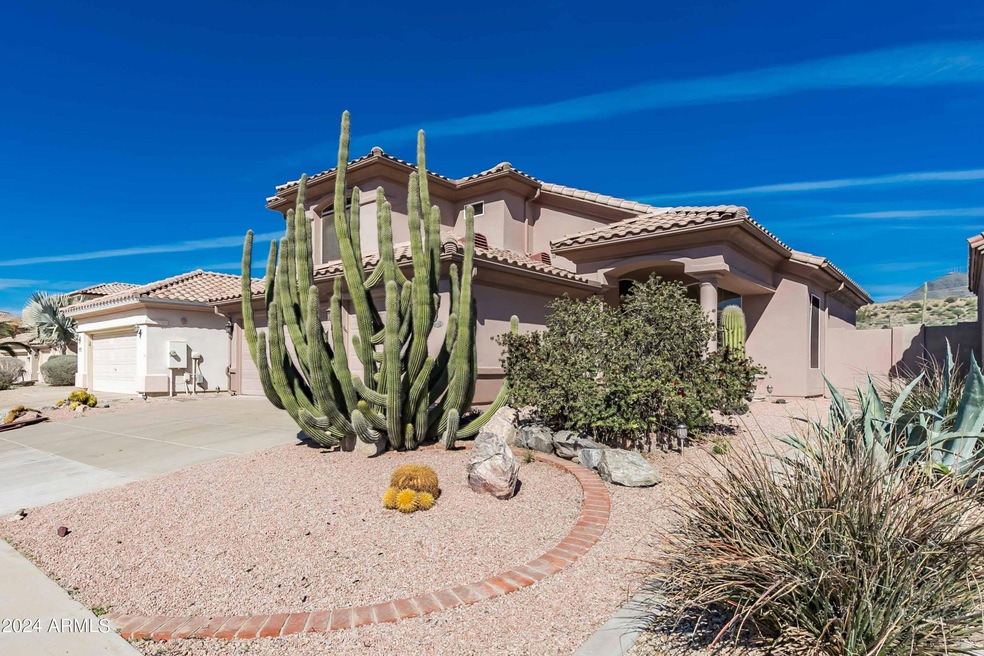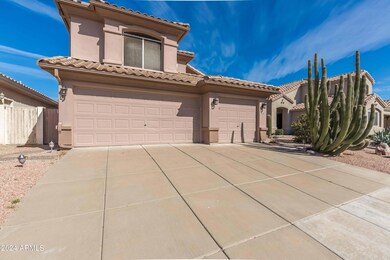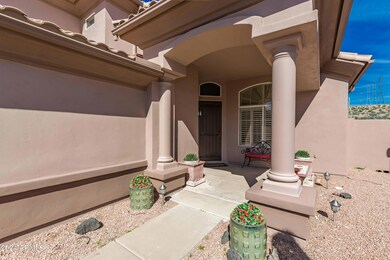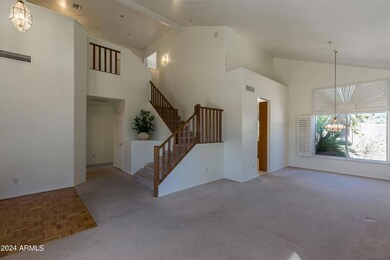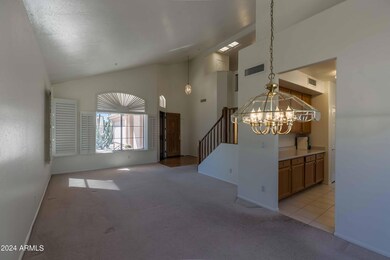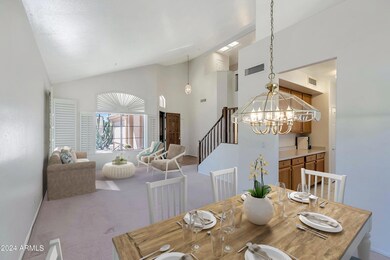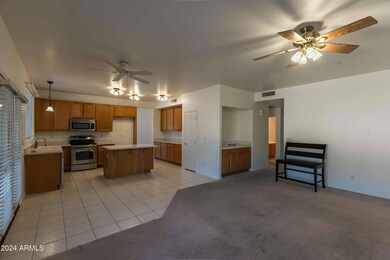
14091 N 102nd St Scottsdale, AZ 85260
Horizons NeighborhoodHighlights
- Mountain View
- Vaulted Ceiling
- Spanish Architecture
- Redfield Elementary School Rated A
- Wood Flooring
- Covered patio or porch
About This Home
As of August 2024Discover the perfect blend of comfort and convenience in this Stonebrook Scottsdale home. Enjoy the tranquility of no back neighbors with scenic canal and unobstructed McDowell Mountain views. Walk to Zipps, indulge in the Saturday BBQ at A J's and savor your coffee at Starbucks, all walking distance. Easy access to the the 101, close to the TPC and other golf opportunities, and the McDowell Mountain Ranch Aquatic Center and library. This 4 bed, 3 bath Del Webb Coventry home with a three car garage awaits. Fresh neutral paint inside and ready for your personal touch! Generous sized kitchen opens to a large family room, perfect for entertaining. Formal living and dining spaces are great for gathering! Don't miss this opportunity to live in Scottsdale and be so close to everything!
Last Agent to Sell the Property
West USA Realty License #BR628532000 Listed on: 03/01/2024

Home Details
Home Type
- Single Family
Est. Annual Taxes
- $2,685
Year Built
- Built in 1994
Lot Details
- 5,810 Sq Ft Lot
- Block Wall Fence
- Front and Back Yard Sprinklers
- Sprinklers on Timer
- Grass Covered Lot
HOA Fees
- $41 Monthly HOA Fees
Parking
- 3 Car Direct Access Garage
- Garage Door Opener
Home Design
- Spanish Architecture
- Wood Frame Construction
- Tile Roof
- Stucco
Interior Spaces
- 2,440 Sq Ft Home
- 2-Story Property
- Vaulted Ceiling
- Ceiling Fan
- Mountain Views
- Fire Sprinkler System
Kitchen
- Eat-In Kitchen
- Built-In Microwave
- Kitchen Island
- Laminate Countertops
Flooring
- Wood
- Carpet
- Linoleum
- Tile
Bedrooms and Bathrooms
- 4 Bedrooms
- Primary Bathroom is a Full Bathroom
- 3 Bathrooms
- Dual Vanity Sinks in Primary Bathroom
- Bathtub With Separate Shower Stall
Outdoor Features
- Covered patio or porch
Schools
- Redfield Elementary School
- Desert Canyon Middle School
- Desert Mountain High School
Utilities
- Refrigerated Cooling System
- Zoned Heating
- Heating System Uses Natural Gas
- High Speed Internet
- Cable TV Available
Community Details
- Association fees include ground maintenance
- Community Accounting Association, Phone Number (602) 486-7349
- Built by Del Webb Coventry
- Scottsdale Stonebrook Subdivision
Listing and Financial Details
- Tax Lot 18
- Assessor Parcel Number 217-16-585
Ownership History
Purchase Details
Home Financials for this Owner
Home Financials are based on the most recent Mortgage that was taken out on this home.Purchase Details
Home Financials for this Owner
Home Financials are based on the most recent Mortgage that was taken out on this home.Purchase Details
Purchase Details
Home Financials for this Owner
Home Financials are based on the most recent Mortgage that was taken out on this home.Purchase Details
Purchase Details
Similar Homes in Scottsdale, AZ
Home Values in the Area
Average Home Value in this Area
Purchase History
| Date | Type | Sale Price | Title Company |
|---|---|---|---|
| Warranty Deed | $1,070,000 | Pioneer Title Agency | |
| Warranty Deed | $700,000 | Pioneer Title Agency | |
| Interfamily Deed Transfer | -- | Security Title Agency | |
| Interfamily Deed Transfer | -- | Security Title Agency | |
| Interfamily Deed Transfer | -- | -- | |
| Corporate Deed | -- | First American Title |
Mortgage History
| Date | Status | Loan Amount | Loan Type |
|---|---|---|---|
| Open | $802,500 | New Conventional | |
| Previous Owner | $618,000 | New Conventional | |
| Previous Owner | $120,000 | New Conventional |
Property History
| Date | Event | Price | Change | Sq Ft Price |
|---|---|---|---|---|
| 08/09/2024 08/09/24 | Sold | $1,070,000 | -1.8% | $439 / Sq Ft |
| 06/21/2024 06/21/24 | For Sale | $1,090,000 | +55.7% | $447 / Sq Ft |
| 05/15/2024 05/15/24 | Sold | $700,000 | -4.0% | $287 / Sq Ft |
| 04/27/2024 04/27/24 | Pending | -- | -- | -- |
| 03/01/2024 03/01/24 | For Sale | $729,000 | -- | $299 / Sq Ft |
Tax History Compared to Growth
Tax History
| Year | Tax Paid | Tax Assessment Tax Assessment Total Assessment is a certain percentage of the fair market value that is determined by local assessors to be the total taxable value of land and additions on the property. | Land | Improvement |
|---|---|---|---|---|
| 2025 | $3,257 | $47,806 | -- | -- |
| 2024 | $2,685 | $45,529 | -- | -- |
| 2023 | $2,685 | $58,820 | $11,760 | $47,060 |
| 2022 | $2,557 | $46,200 | $9,240 | $36,960 |
| 2021 | $2,773 | $42,760 | $8,550 | $34,210 |
| 2020 | $2,748 | $40,560 | $8,110 | $32,450 |
| 2019 | $2,669 | $38,820 | $7,760 | $31,060 |
| 2018 | $2,607 | $37,200 | $7,440 | $29,760 |
| 2017 | $2,460 | $37,180 | $7,430 | $29,750 |
| 2016 | $2,412 | $35,700 | $7,140 | $28,560 |
| 2015 | $2,318 | $33,850 | $6,770 | $27,080 |
Agents Affiliated with this Home
-
Greg Mona

Seller's Agent in 2024
Greg Mona
West USA Realty
(480) 747-8492
2 in this area
51 Total Sales
-
Courtney Kelly

Seller's Agent in 2024
Courtney Kelly
Nicholas Joseph Agency
(602) 527-6791
3 in this area
42 Total Sales
-
Jeannine Mona

Seller Co-Listing Agent in 2024
Jeannine Mona
West USA Realty
(480) 353-8231
1 in this area
67 Total Sales
Map
Source: Arizona Regional Multiple Listing Service (ARMLS)
MLS Number: 6668161
APN: 217-16-585
- 10160 E Conieson Rd
- 13993 N 102nd St
- 14393 N 101st St
- 13517 N 102nd Place
- 14460 N 100th Way Unit II
- 13584 N 102nd Place Unit III
- 13383 N 101st Way
- 9842 E Celtic Dr Unit 29
- 9869 E Davenport Dr Unit 70
- 14545 N 99th St
- 14470 N 98th Place
- 10179 E Camelot Ct
- 14945 N 102nd St
- 9834 E Voltaire Dr Unit 76
- 9880 E Pine Valley Rd
- 10226 E Pine Valley Rd
- 9706 E Sheena Dr
- 10694 E Redfield Rd
- 10102 E Dreyfus Ave
- 13064 N 100th Place
