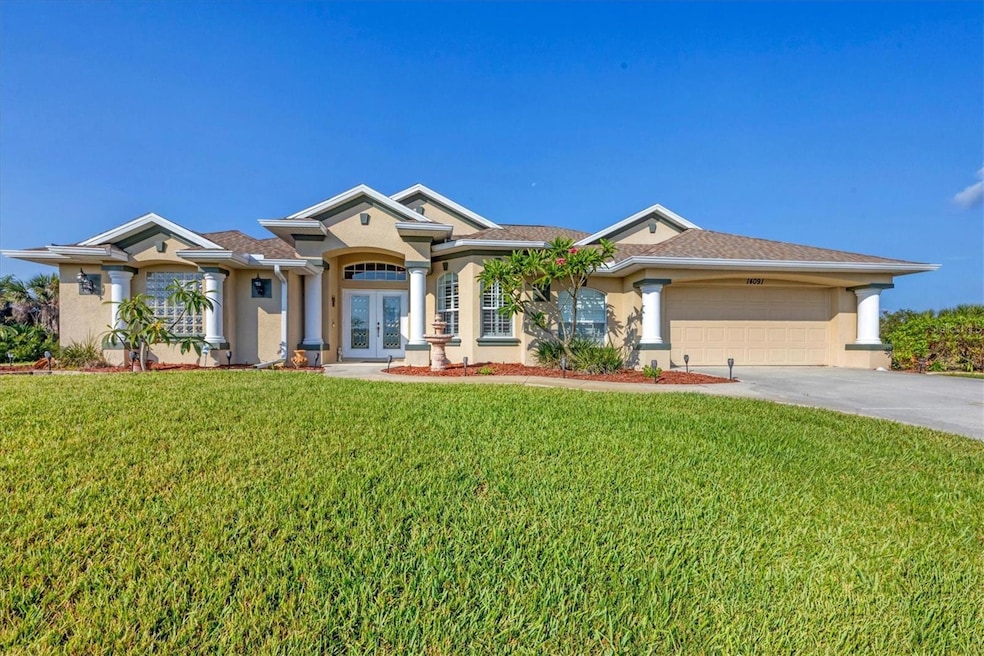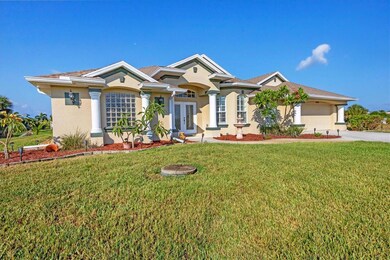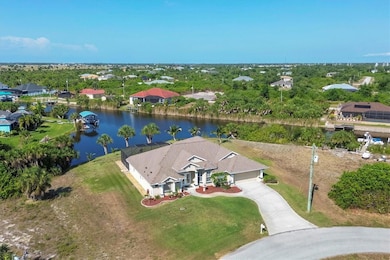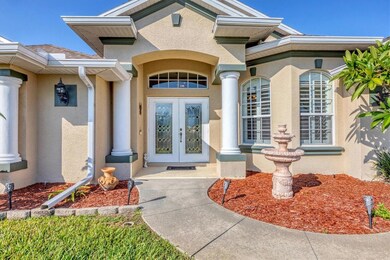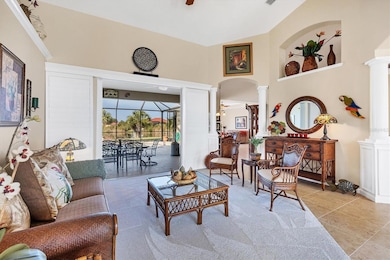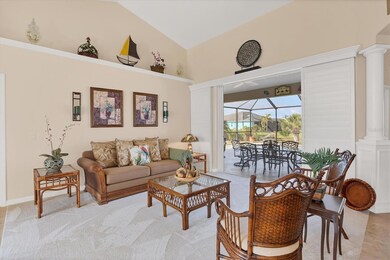
14091 Peekskill Ave Port Charlotte, FL 33981
Gulf Cove NeighborhoodEstimated payment $4,733/month
Highlights
- 166 Feet of Brackish Canal Waterfront
- Screened Pool
- Canal View
- Water access To Gulf or Ocean
- Open Floorplan
- Clubhouse
About This Home
Imagine yourself living on this gorgeous Southwest facing tip lot on open SAILBOAT water, the possibilities for this property are endless. The water views and the sunsets are absolutely stunning with 166 ft. of water frontage. As you walk through the leaded glass double door, you will notice the natural light and your eyes will be drawn to the architectural details through out. If entertaining is on your agenda, this home consists of an open split floor plan and has plenty of room to meet all your needs. This home features a formal living room with sliders accessing the lanai, family room with sliders accessing the lanai, bonus room, and breakfast nook all sharing the breathtaking waterfront views. This spacious kitchen is sure to please any chef in the family featuring all wood cabinets, plenty of storage in the center island, granite countertops, stainless steel appliances, eat at bar, breakfast bar and a beautiful walk in pantry to house all your cooking supplies. The laundry room, consisting of plenty of storage cabinets with a cabinet and sink, is located off the kitchen and can also be accessed through the garage. Perfect for when you are doing those outside projects and want to clean up before you walk through the home. The spacious guest bedrooms share a guest bathroom with tub and shower, and granite counters. The oversized main bedroom, located on the opposite side of the house for privacy, features glass sliders that go out to the lanai, a private main bathroom that contains a walk in tiled shower, jetted soaking tub, and dual sinks with granite counters and plenty of storage. The lanai area is accessed though the sliders from the living room and formal living room which gives you both inside and outside entertaining space. Float in 22 x 13 pool to cool off or sit and read a book or watch your favorite tv show in the covered lanai area. Because of the size of the outdoor space, picture adding on to your outdoor oasis with an outdoor grilling area, tiki hut, add a stand alone spa, etc. Use your imagination because this property has the space for it all. The oversized two car garage features plenty of cabinet space for storage and can accommodate a golf cart or other toys you may have. Other highlights are the plantation shutters, tons of storage, architectural niches, new roof (2022), Impact windows and or shutters, and irrigation pulling from the canal. The location of South Gulf Cove in itself is close to some of the most beautiful beaches, Boca Grande, golf courses, some of the best fishing in Charlotte Harbor and the Gulf of Mexico, and let's not lose sight of the 55 miles of waterways through the canals. Picture yourself here, a waterfront paradise, and make your dreams come true.
Home Details
Home Type
- Single Family
Est. Annual Taxes
- $7,981
Year Built
- Built in 2007
Lot Details
- 0.41 Acre Lot
- 166 Feet of Brackish Canal Waterfront
- Waterfront Tip Lot
- Property fronts a canal with brackish water
- Northeast Facing Home
- Irrigation Equipment
- Property is zoned RSF3.5
HOA Fees
- $10 Monthly HOA Fees
Parking
- 2 Car Attached Garage
- Oversized Parking
- Garage Door Opener
- Golf Cart Parking
Home Design
- Slab Foundation
- Shingle Roof
- Concrete Siding
- Block Exterior
- Stucco
Interior Spaces
- 2,646 Sq Ft Home
- 1-Story Property
- Open Floorplan
- Built-In Features
- Tray Ceiling
- Vaulted Ceiling
- Ceiling Fan
- Window Treatments
- Sliding Doors
- Family Room Off Kitchen
- Living Room
- Bonus Room
- Canal Views
Kitchen
- Breakfast Bar
- Dinette
- Walk-In Pantry
- Range
- Microwave
- Dishwasher
- Granite Countertops
- Solid Wood Cabinet
- Disposal
Flooring
- Carpet
- Tile
Bedrooms and Bathrooms
- 3 Bedrooms
- Split Bedroom Floorplan
- En-Suite Bathroom
- Walk-In Closet
- 2 Full Bathrooms
- Bathtub With Separate Shower Stall
Laundry
- Laundry Room
- Dryer
- Washer
Pool
- Screened Pool
- In Ground Pool
- Gunite Pool
- Fence Around Pool
- Child Gate Fence
Outdoor Features
- Water access To Gulf or Ocean
- Access To Intracoastal Waterway
- River Access
- No Fixed Bridges
- Access To Lagoon or Estuary
- Access to Brackish Canal
- Minimum Wake Zone
- Screened Patio
- Exterior Lighting
- Rain Gutters
Schools
- Myakka River Elementary School
- L.A. Ainger Middle School
- Lemon Bay High School
Utilities
- Central Heating and Cooling System
- Electric Water Heater
- High Speed Internet
- Cable TV Available
Listing and Financial Details
- Visit Down Payment Resource Website
- Legal Lot and Block 7 / 4635
- Assessor Parcel Number 412128308005
Community Details
Overview
- Dave Cormier Association, Phone Number (941) 404-8080
- Built by HALVORSON
- South Gulf Cove Community
- Port Charlotte Sec 87 Subdivision
- The community has rules related to deed restrictions
Amenities
- Clubhouse
Recreation
- Community Playground
- Park
Map
Home Values in the Area
Average Home Value in this Area
Tax History
| Year | Tax Paid | Tax Assessment Tax Assessment Total Assessment is a certain percentage of the fair market value that is determined by local assessors to be the total taxable value of land and additions on the property. | Land | Improvement |
|---|---|---|---|---|
| 2023 | $7,981 | $375,841 | $0 | $0 |
| 2022 | $8,705 | $585,038 | $144,500 | $440,538 |
| 2021 | $7,437 | $401,245 | $85,000 | $316,245 |
| 2020 | $6,845 | $405,840 | $85,000 | $320,840 |
| 2019 | $7,109 | $381,580 | $85,000 | $296,580 |
| 2018 | $6,510 | $364,598 | $85,000 | $279,598 |
| 2017 | $6,517 | $359,524 | $95,200 | $264,324 |
| 2016 | $6,976 | $379,613 | $0 | $0 |
| 2015 | $6,170 | $348,392 | $0 | $0 |
| 2014 | $5,683 | $316,720 | $0 | $0 |
Property History
| Date | Event | Price | Change | Sq Ft Price |
|---|---|---|---|---|
| 05/08/2025 05/08/25 | Price Changed | $724,900 | -3.3% | $274 / Sq Ft |
| 02/24/2025 02/24/25 | Price Changed | $749,900 | -6.3% | $283 / Sq Ft |
| 11/10/2024 11/10/24 | Price Changed | $799,900 | -5.9% | $302 / Sq Ft |
| 05/31/2024 05/31/24 | For Sale | $849,900 | -- | $321 / Sq Ft |
Purchase History
| Date | Type | Sale Price | Title Company |
|---|---|---|---|
| Interfamily Deed Transfer | -- | Attorney | |
| Warranty Deed | $8,500 | -- | |
| Warranty Deed | $6,000 | -- |
Similar Homes in Port Charlotte, FL
Source: Stellar MLS
MLS Number: D6136684
APN: 412128308005
- 14116 Peekskill Ave
- 10385 Winnipeg St
- 10884 Mcalester Cir
- 14102 Appleton Blvd
- 14149 Peekskill Ave
- 14111 Fort Myers Ave
- 10463 New Brunswick St
- 10468 New Brunswick St
- 10460 New Brunswick St
- 10442 Winnipeg St
- 14141 Peekskill Ave
- 10386 Calumet Blvd
- 10284 Arcadia St
- 14142 Fort Myers Ave
- 10274 Arcadia St
- 14286 Fort Worth Cir
- 10427 Calumet Blvd
- 10490 Winnipeg St
- 14327 Fort Worth Cir
- 13498 Los Angeles Ave
