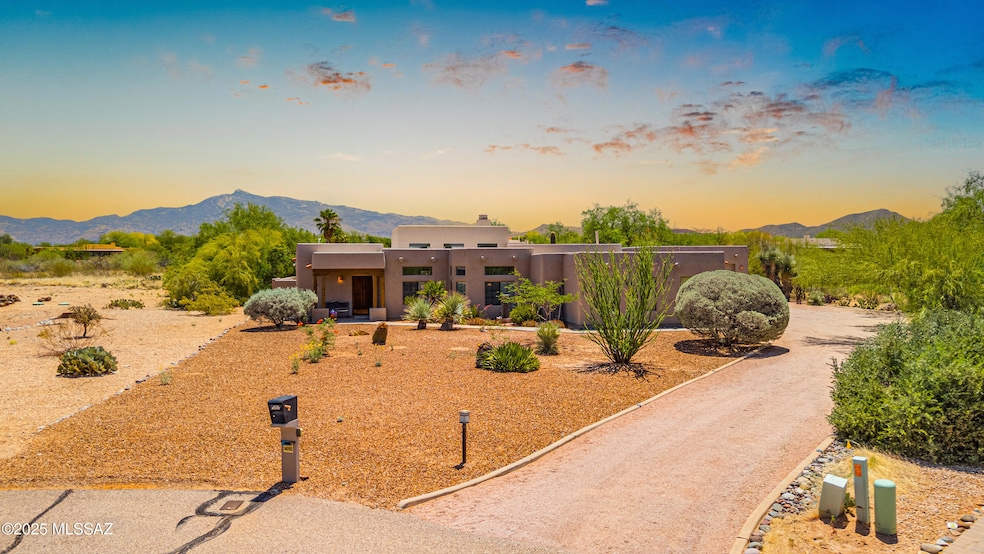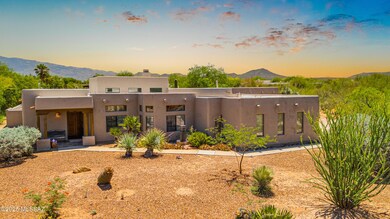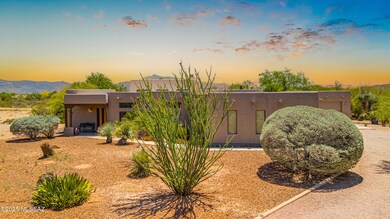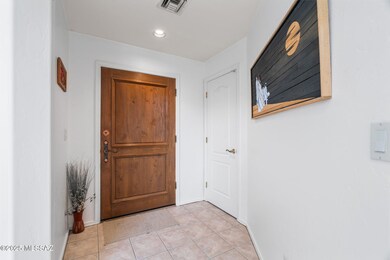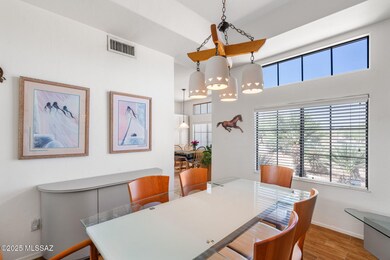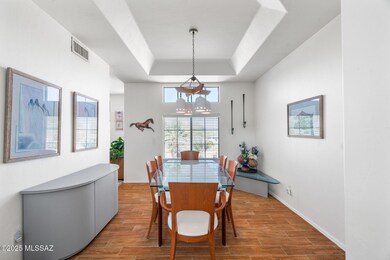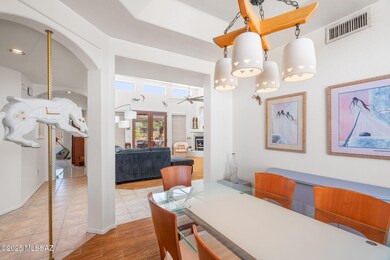Estimated payment $3,798/month
Highlights
- Heated Pool
- Second Garage
- Santa Fe Architecture
- Ocotillo Ridge Elementary School Rated A
- Mountain View
- Secondary bathroom tub or shower combo
About This Home
Welcome to this desert retreat in the heart of Vail. Tucked in a quiet cul-de-sac in Antler Crest Estates, this beautifully maintained 3-bedroom, 2-bath home offers 2,058 sqft of comfortable living on nearly an acre. The spacious split floorplan is filled with natural light, featuring a kitchen with quartz countertops, pull-out drawers, and a cozy gas fireplace in the living area. The primary bathroom has been fully and beautifully remodeled with a walk-in shower. An east-facing screened Arizona room offers peaceful desert and partial mountain views. Enjoy a 3-car garage with built-ins and a 621 sqft detached structure with HVAC, plumbing, and electrical perfect as a workshop, studio, or 4th bay. Outside, enjoy a solar heated pool year round and the expansive lot that gives you space to relax, entertain, or expand. With only two owners since it was built in 2002, this home has been consistently loved and well cared-for offering peace-of-mind and a solid foundation for its next chapter.
Home Details
Home Type
- Single Family
Est. Annual Taxes
- $5,475
Year Built
- Built in 2000
Lot Details
- 0.99 Acre Lot
- Cul-De-Sac
- Desert faces the front and back of the property
- West Facing Home
- Wrought Iron Fence
- Block Wall Fence
- Stucco Fence
- Native Plants
- Landscaped with Trees
- Property is zoned Vail - GR1
HOA Fees
- $21 Monthly HOA Fees
Parking
- Garage
- Second Garage
- Parking Storage or Cabinetry
- Garage Door Opener
- Driveway
Property Views
- Mountain
- Desert
Home Design
- Santa Fe Architecture
- Frame With Stucco
- Frame Construction
- Built-Up Roof
Interior Spaces
- 2,058 Sq Ft Home
- 1-Story Property
- High Ceiling
- Ceiling Fan
- Wood Burning Fireplace
- Gas Fireplace
- Double Pane Windows
- Window Treatments
- Bay Window
- Living Room with Fireplace
- Formal Dining Room
Kitchen
- Breakfast Bar
- Gas Range
- Microwave
- Dishwasher
- Stainless Steel Appliances
- Kitchen Island
- Quartz Countertops
- Disposal
Flooring
- Carpet
- Laminate
- Ceramic Tile
Bedrooms and Bathrooms
- 3 Bedrooms
- Split Bedroom Floorplan
- Walk-In Closet
- 2 Full Bathrooms
- Double Vanity
- Secondary bathroom tub or shower combo
- Primary Bathroom includes a Walk-In Shower
- Exhaust Fan In Bathroom
Laundry
- Laundry Room
- Dryer
- Washer
- Sink Near Laundry
Home Security
- Alarm System
- Fire and Smoke Detector
Accessible Home Design
- Roll-in Shower
- No Interior Steps
Pool
- Heated Pool
- Solar Heated Pool
Outdoor Features
- Enclosed Patio or Porch
- Arizona Room
- Separate Outdoor Workshop
Schools
- Ocotillo Ridge Elementary School
- Old Vail Middle School
- Cienega High School
Utilities
- Forced Air Heating and Cooling System
- Natural Gas Water Heater
- Septic System
- High Speed Internet
- Phone Available
- Cable TV Available
Community Details
- The community has rules related to covenants, conditions, and restrictions, deed restrictions
Map
Home Values in the Area
Average Home Value in this Area
Tax History
| Year | Tax Paid | Tax Assessment Tax Assessment Total Assessment is a certain percentage of the fair market value that is determined by local assessors to be the total taxable value of land and additions on the property. | Land | Improvement |
|---|---|---|---|---|
| 2025 | $5,876 | $40,248 | -- | -- |
| 2024 | $5,475 | $38,331 | -- | -- |
| 2023 | $5,073 | $36,506 | $0 | $0 |
| 2022 | $5,073 | $34,767 | $0 | $0 |
| 2021 | $5,234 | $31,692 | $0 | $0 |
| 2020 | $5,041 | $31,692 | $0 | $0 |
| 2019 | $4,991 | $31,886 | $0 | $0 |
| 2018 | $4,684 | $27,377 | $0 | $0 |
| 2017 | $4,562 | $27,377 | $0 | $0 |
| 2016 | $4,553 | $28,045 | $0 | $0 |
| 2015 | $4,508 | $27,442 | $0 | $0 |
Property History
| Date | Event | Price | List to Sale | Price per Sq Ft |
|---|---|---|---|---|
| 11/03/2025 11/03/25 | Pending | -- | -- | -- |
| 08/05/2025 08/05/25 | Price Changed | $630,000 | -2.3% | $306 / Sq Ft |
| 06/12/2025 06/12/25 | For Sale | $645,000 | -- | $313 / Sq Ft |
Purchase History
| Date | Type | Sale Price | Title Company |
|---|---|---|---|
| Interfamily Deed Transfer | -- | Accommodation | |
| Interfamily Deed Transfer | -- | Stewart Title & Trust | |
| Interfamily Deed Transfer | -- | Stewart Title & Trust | |
| Interfamily Deed Transfer | -- | -- | |
| Interfamily Deed Transfer | -- | -- | |
| Interfamily Deed Transfer | -- | -- | |
| Warranty Deed | $275,000 | Lawyers Title Of Arizona Inc | |
| Warranty Deed | $167,500 | -- | |
| Cash Sale Deed | $45,000 | -- | |
| Warranty Deed | $45,000 | -- |
Mortgage History
| Date | Status | Loan Amount | Loan Type |
|---|---|---|---|
| Open | $216,000 | VA | |
| Closed | $216,000 | VA | |
| Previous Owner | $175,000 | New Conventional | |
| Previous Owner | $167,500 | New Conventional | |
| Previous Owner | $109,496 | Purchase Money Mortgage |
Source: MLS of Southern Arizona
MLS Number: 22515956
APN: 205-87-1700
- 14061 E Placita Mochuelo
- 13968 E Crotalus Way
- 13932 E Placita Ocho Puntas
- 14272 E Whispering Ocotillo Place
- 8965 S Placita Gama
- 14095 E Crotalus Way
- 14138 E Canidae Dr E
- 14130 E Canidae Dr
- 14029 E Crotalus Way
- 14013 E Crotalus Way
- 14147 E Canidae Dr E
- 14027 E Squamata Way
- 14047 E Canidae Dr
- 13977 E Squamata Way
- 14019 E Squamata Way
- 14268 E Placita de La Zurita
- 13714 E Placita Copechi
- 14043 E Canidae Dr
- 14045 E Squamata Way
- Sienna Plan at The Oasis at Rocking K - Oasis at Rocking K
