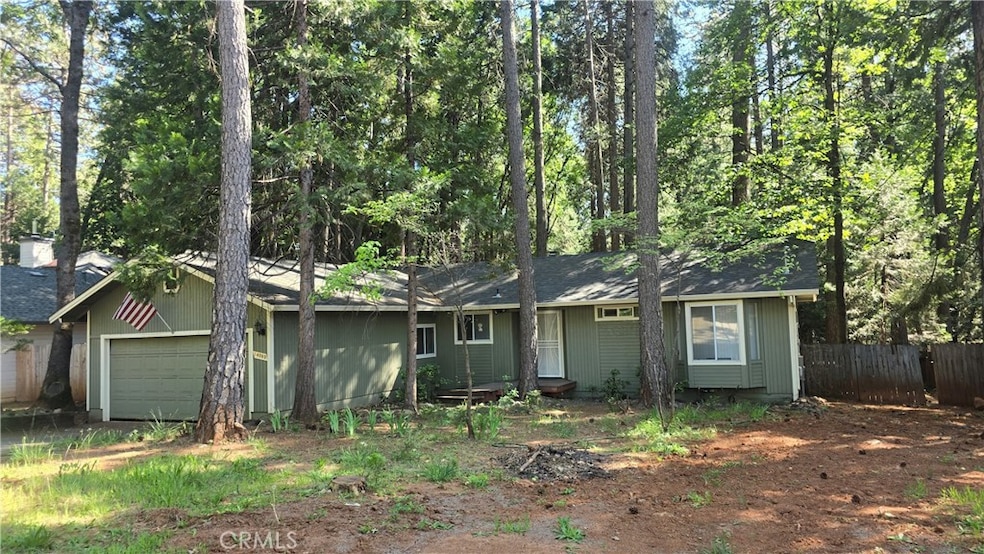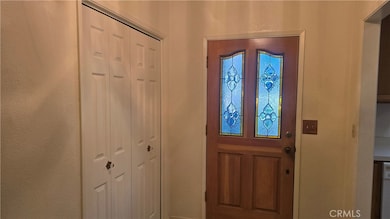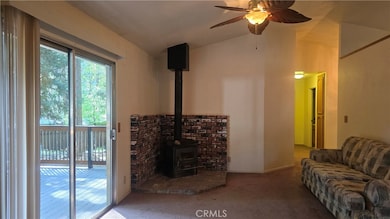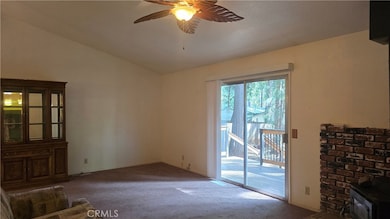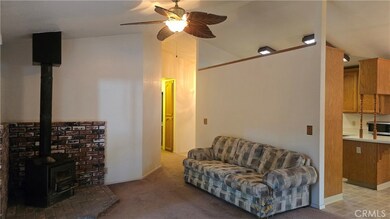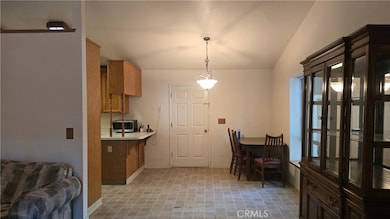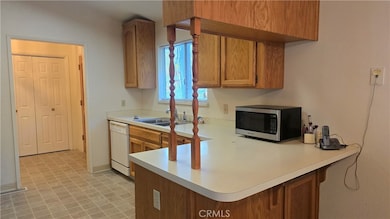
14093 Wingate Cir Magalia, CA 95954
Magalia NeighborhoodEstimated payment $1,459/month
Highlights
- Marina
- Community Stables
- Fishing
- Golf Course Community
- Heated In Ground Pool
- View of Trees or Woods
About This Home
WELL TREED PROPERTY IS AFFORDABLE & CONVENIENTLY LOCATED!! This home offers a well treed lot, a fenced in back yard, newer composite deck providing a virtually maintenance free back deck with beautiful iron railings. Inside you have a formal entry and vaulted ceilings soar above the spacious living room with a cozy woodstove on attractive brick hearth, kitchen with glass top stove/oven, oak cabinets provide plenty of quality storage and offers a breakfast bar that opens to a formal dining room. The semi-open floor plan is convenient and makes good use of the space providing a comfortable and fluid living space. The master bedroom is accented with a bay window and separated dressing area with double wall closets with mirrored doors and private bathroom with a walk-in shower. The guest room is conveniently located directly across the hall from the guest bathroom for easy access and offers a full tub/shower enclosure. This classic floorplan is well thought out and provides maximum living space. The property itself features a large, fully fenced back yard and a lovely back deck for quiet enjoyment or entertaining under the towering pines that provide wonderful shade in the winter and protection from the storms in the winter! The quiet neighborhood provides a peaceful atmosphere while still only a mile to local shopping, dining, post office & Magalia Community Park. You are also part of the Paradise Pines Property Owners Association and situated less than a mile from the clubhouse. This offers amenities such as a clubhouse with meeting rooms and a library, two event centers with fully equipped kitchens and a full bar and lounge area, pickleball and bocce ball courts, a children's playground, hiking trails, a swimming pool, spa, and so much more. Whether you're looking for recreation, social events, or relaxation, this community has something for everyone. The neighborhood features plenty of open space and mature trees, creating a unique mountain retreat atmosphere. Outdoor enthusiasts will love the close proximity to biking, hiking, and fishing, as well as the endless water adventures at Paradise Lake, DeSabla Lake, Lake Oroville Marina, and the Feather River. With its fantastic community amenities, and prime location near nature and recreation, this home offers an incredible opportunity for first-time buyers, downsizers, or investors looking for a great property with development potential. Commuting to Paradise, Chico, and Oroville is easy and stress-free.
Listing Agent
Century 21 Select Paradise Brokerage Phone: 530-519-6546 License #01178298 Listed on: 05/20/2025

Home Details
Home Type
- Single Family
Est. Annual Taxes
- $1,834
Year Built
- Built in 1987
Lot Details
- 0.26 Acre Lot
- Property fronts a county road
- Rural Setting
- Wood Fence
- Level Lot
- Wooded Lot
- Private Yard
- Back and Front Yard
HOA Fees
- $26 Monthly HOA Fees
Parking
- 2 Car Attached Garage
- 4 Open Parking Spaces
- Parking Available
- Front Facing Garage
- Driveway
Property Views
- Woods
- Mountain
- Neighborhood
Home Design
- Planned Development
- Composition Roof
- Concrete Perimeter Foundation
Interior Spaces
- 1,149 Sq Ft Home
- 1-Story Property
- Cathedral Ceiling
- Ceiling Fan
- Wood Burning Stove
- Wood Burning Fireplace
- Free Standing Fireplace
- Double Pane Windows
- Sliding Doors
- Living Room with Fireplace
- Dining Room
Kitchen
- Breakfast Bar
- Electric Oven
- Electric Range
- Dishwasher
- Formica Countertops
Flooring
- Carpet
- Vinyl
Bedrooms and Bathrooms
- 2 Main Level Bedrooms
- 2 Full Bathrooms
- Makeup or Vanity Space
- Bathtub with Shower
- Walk-in Shower
Laundry
- Laundry Room
- Laundry in Garage
- Washer and Electric Dryer Hookup
Home Security
- Carbon Monoxide Detectors
- Fire and Smoke Detector
Pool
- Heated In Ground Pool
- Spa
- Fence Around Pool
Outdoor Features
- Patio
- Rain Gutters
- Front Porch
Utilities
- Forced Air Heating and Cooling System
- Heating System Uses Wood
- 220 Volts in Garage
- 220 Volts in Kitchen
- Electric Water Heater
- Conventional Septic
- Cable TV Available
Listing and Financial Details
- Tax Lot 36
- Assessor Parcel Number 064550032000
- Seller Considering Concessions
Community Details
Overview
- Pppoa Association, Phone Number (530) 873-1114
- Trident HOA
- Community Lake
- Reservoir in Community
- Near a National Forest
- Foothills
- Property is near a preserve or public land
Amenities
- Picnic Area
- Sauna
- Clubhouse
- Banquet Facilities
- Meeting Room
- Recreation Room
Recreation
- Marina
- Golf Course Community
- Pickleball Courts
- Bocce Ball Court
- Community Playground
- Community Pool
- Community Spa
- Fishing
- Hunting
- Park
- Dog Park
- Water Sports
- Community Stables
- Horse Trails
- Hiking Trails
- Bike Trail
Map
Home Values in the Area
Average Home Value in this Area
Tax History
| Year | Tax Paid | Tax Assessment Tax Assessment Total Assessment is a certain percentage of the fair market value that is determined by local assessors to be the total taxable value of land and additions on the property. | Land | Improvement |
|---|---|---|---|---|
| 2025 | $1,834 | $173,832 | $77,258 | $96,574 |
| 2024 | $1,834 | $170,425 | $75,744 | $94,681 |
| 2023 | $1,833 | $167,084 | $74,259 | $92,825 |
| 2022 | $1,797 | $163,808 | $72,803 | $91,005 |
| 2021 | $1,758 | $160,597 | $71,376 | $89,221 |
| 2020 | $1,671 | $158,952 | $70,645 | $88,307 |
| 2019 | $1,638 | $155,836 | $69,260 | $86,576 |
| 2018 | $1,607 | $152,781 | $67,902 | $84,879 |
| 2017 | $1,582 | $149,786 | $66,571 | $83,215 |
| 2016 | $1,514 | $146,850 | $65,266 | $81,584 |
| 2015 | $1,491 | $144,645 | $64,286 | $80,359 |
| 2014 | $1,291 | $125,000 | $35,000 | $90,000 |
Property History
| Date | Event | Price | Change | Sq Ft Price |
|---|---|---|---|---|
| 05/20/2025 05/20/25 | For Sale | $235,000 | -- | $205 / Sq Ft |
Purchase History
| Date | Type | Sale Price | Title Company |
|---|---|---|---|
| Grant Deed | -- | None Available | |
| Interfamily Deed Transfer | -- | Mid Valley Title & Escrow Co | |
| Grant Deed | $139,000 | Mid Valley Title & Escrow Co | |
| Grant Deed | $87,000 | Chicago Title Company | |
| Trustee Deed | $175,500 | None Available | |
| Interfamily Deed Transfer | -- | Fidelity Natl Title Co Of Ca | |
| Grant Deed | $163,000 | Fidelity Natl Title Co Of Ca | |
| Interfamily Deed Transfer | -- | -- | |
| Grant Deed | $130,000 | Mid Valley Title Co | |
| Grant Deed | $84,500 | Mid Valley Title & Escrow Co | |
| Personal Reps Deed | -- | -- |
Mortgage History
| Date | Status | Loan Amount | Loan Type |
|---|---|---|---|
| Previous Owner | $80,000 | Purchase Money Mortgage | |
| Previous Owner | $200,000 | Fannie Mae Freddie Mac | |
| Previous Owner | $31,500 | Credit Line Revolving | |
| Previous Owner | $163,000 | VA | |
| Previous Owner | $95,000 | No Value Available | |
| Previous Owner | $35,789 | Unknown | |
| Previous Owner | $15,961 | Credit Line Revolving | |
| Previous Owner | $80,085 | No Value Available |
About the Listing Agent

I started my Real Estate career here in Paradise in 1994. Since then I have been providing quality service to both buyers and sellers. I have lived in the Paradise area since 1976. With this, I bring a great deal of knowledge about the area to each client. Looking for area information to help make your Relocation decision? Help with Investment Property or Vacation Home? If you have questions, I have answers!
Whether you are looking to buy or sell, I go the extra mile to help you achieve
Rhonda's Other Listings
Source: California Regional Multiple Listing Service (CRMLS)
MLS Number: SN25107080
APN: 064-550-032-000
- 14088 Wingate Cir
- 14109 Wingate Cir
- 14105 Creston Rd
- 14124 Rollins Ct
- 14106 Norwich Cir
- 14106 Temple Cir
- 6325 Bentley Ct
- 14148 Wingate Cir
- 14115 Norwich Cir
- 6296 Chatham Ct
- 14171 Elmira Cir
- 14080 Temple Cir
- 14082 Temple Cir
- 14146 Creston Rd
- 14196 Norwich Cir
- 6334 Bentley Ct
- 14167 Elmira Cir
- 6286 Victoria Ct
- 6232 Wesleyan Ct
- 14155 Racine Cir
- 6245 Brevard Cir
- 1280 Wagstaff Rd Unit 59
- 1280 Wagstaff Rd Unit 50
- 1280 Wagstaff Rd Unit 61
- 1280 Wagstaff Rd Unit 55
- 819 Regnier Ln
- 6656 Pentz Rd Unit 31
- 6656 Pentz Rd Unit 29
- 6656 Pentz Rd Unit 27
- 6656 Pentz Rd Unit 19
- 6656 Pentz Rd Unit 12
- 6656 Pentz Rd Unit 69
- 5900 Canyon View Dr
- 13351 Hog Ranch Rd
- 5583 Linrich Ln
- 5510 Clark Rd Unit 3
- 5510 Clark Rd Unit 19
- 5427 Edgewood Ln Unit 3
- 15558 Nopel Rd
- 2581 California Park Dr
