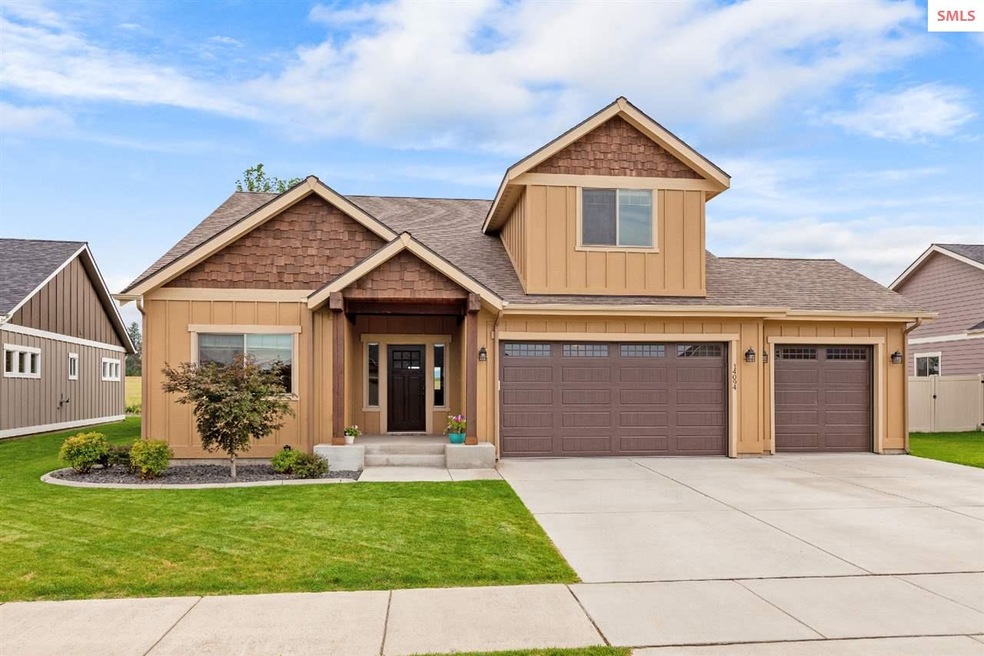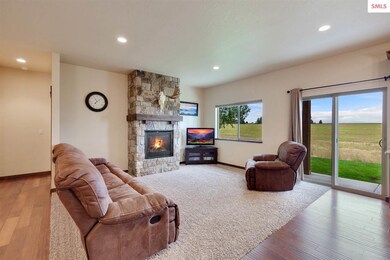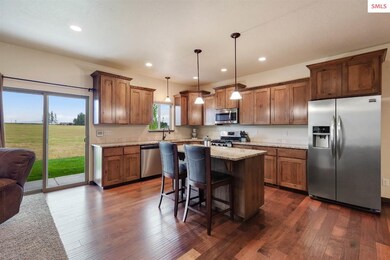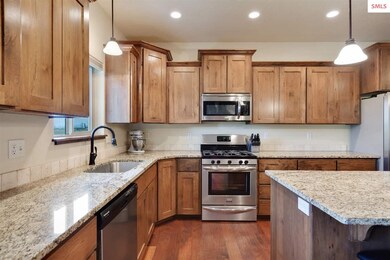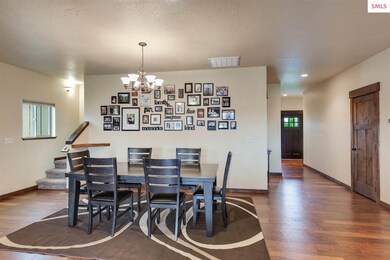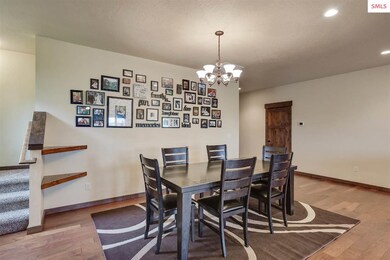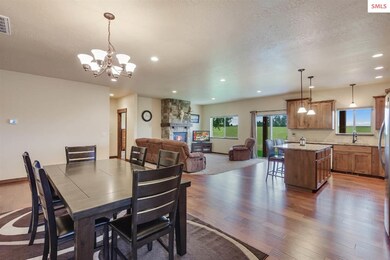
14094 N Pristine Cir Rathdrum, ID 83858
Highlights
- Public Water Access
- Primary Bedroom Suite
- Gated Community
- Betty Kiefer Elementary School Rated A-
- Panoramic View
- Ranch Style House
About This Home
As of June 2024Pride of ownership is reflected with this lovely 3 bed 2 bath home in one of Rathdrum’s most sought after neighborhoods, the gated community of Radiant Lake. The home has main floor living with an additional bonus room which is plumbed for a wet bar just awaiting your finishing touches. The stage of the home is set around the natural gas fireplace that was beautiful crafted using real rock. The home consists of 9 foot ceilings, granite throughout, a tiled master bathroom leading into a large walk-in closet. Real wood shelves throughout the home topped off with knotty alder doors and trim are sure to take your breath away. The 3 car garage ensures you will have room for the toys while the fully landscape yard with a sprinkler system means little maintenance. The neighborhood consists of 5 parks including a basketball court, beach volleyball court, and multiple swim areas!
Last Agent to Sell the Property
TOMLINSON SOTHEBY`S INTL. REAL License #DB43313 Listed on: 08/31/2019

Home Details
Home Type
- Single Family
Est. Annual Taxes
- $2,562
Year Built
- Built in 2015
Lot Details
- 8,276 Sq Ft Lot
- Property fronts a private road
- Level Lot
- Sprinkler System
HOA Fees
- $50 Monthly HOA Fees
Property Views
- Panoramic
- Mountain
Home Design
- Ranch Style House
- Frame Construction
Interior Spaces
- 1,922 Sq Ft Home
- Ceiling Fan
- Fireplace With Glass Doors
- Stone Fireplace
- Fireplace Mantel
- Double Pane Windows
- Vinyl Clad Windows
- Living Room
- Bonus Room
- First Floor Utility Room
- Laminate Flooring
Kitchen
- Built-In Microwave
- Dishwasher
- Disposal
Bedrooms and Bathrooms
- 3 Bedrooms
- Primary Bedroom Suite
- Walk-In Closet
- Bathroom on Main Level
- 2 Bathrooms
Laundry
- Laundry Room
- Laundry on main level
Parking
- 3 Car Attached Garage
- Insulated Garage
- Garage Door Opener
Outdoor Features
- Public Water Access
- Covered patio or porch
Schools
- Timberlake Jr High Middle School
- Timberlake High School
Utilities
- Forced Air Heating and Cooling System
- Furnace
- Geothermal Heating and Cooling
- Heating System Uses Natural Gas
- Electricity To Lot Line
- Gas Available
Listing and Financial Details
- Assessor Parcel Number RJ3130030360
Community Details
Overview
- Association fees include common area/roads
- Built by Blue Ribbon Builders
Recreation
- Sport Court
Security
- Gated Community
Ownership History
Purchase Details
Home Financials for this Owner
Home Financials are based on the most recent Mortgage that was taken out on this home.Purchase Details
Home Financials for this Owner
Home Financials are based on the most recent Mortgage that was taken out on this home.Purchase Details
Home Financials for this Owner
Home Financials are based on the most recent Mortgage that was taken out on this home.Similar Homes in the area
Home Values in the Area
Average Home Value in this Area
Purchase History
| Date | Type | Sale Price | Title Company |
|---|---|---|---|
| Warranty Deed | -- | Pioneer Title | |
| Warranty Deed | -- | Pioneer Title Kootenai Cnty | |
| Warranty Deed | -- | Kootenai County Title Co |
Mortgage History
| Date | Status | Loan Amount | Loan Type |
|---|---|---|---|
| Previous Owner | $243,400 | New Conventional |
Property History
| Date | Event | Price | Change | Sq Ft Price |
|---|---|---|---|---|
| 06/07/2024 06/07/24 | Sold | -- | -- | -- |
| 05/28/2024 05/28/24 | Pending | -- | -- | -- |
| 05/07/2024 05/07/24 | Price Changed | $595,000 | -3.3% | $310 / Sq Ft |
| 04/30/2024 04/30/24 | For Sale | $615,000 | +57.7% | $320 / Sq Ft |
| 12/09/2019 12/09/19 | Sold | -- | -- | -- |
| 11/20/2019 11/20/19 | Pending | -- | -- | -- |
| 08/31/2019 08/31/19 | For Sale | $389,900 | +56.0% | $203 / Sq Ft |
| 10/06/2015 10/06/15 | Sold | -- | -- | -- |
| 09/01/2015 09/01/15 | Pending | -- | -- | -- |
| 04/28/2015 04/28/15 | For Sale | $250,000 | -- | $130 / Sq Ft |
Tax History Compared to Growth
Tax History
| Year | Tax Paid | Tax Assessment Tax Assessment Total Assessment is a certain percentage of the fair market value that is determined by local assessors to be the total taxable value of land and additions on the property. | Land | Improvement |
|---|---|---|---|---|
| 2024 | $2,155 | $517,920 | $170,000 | $347,920 |
| 2023 | $2,155 | $557,537 | $174,825 | $382,712 |
| 2022 | $2,986 | $620,163 | $174,825 | $445,338 |
| 2021 | $2,684 | $381,024 | $94,500 | $286,524 |
| 2020 | $2,491 | $320,835 | $70,000 | $250,835 |
| 2019 | $2,770 | $301,274 | $66,000 | $235,274 |
| 2018 | $2,562 | $261,640 | $60,000 | $201,640 |
| 2017 | $2,505 | $246,290 | $50,000 | $196,290 |
| 2016 | $2,053 | $222,980 | $37,800 | $185,180 |
| 2015 | $801 | $30,000 | $30,000 | $0 |
| 2013 | -- | $24,024 | $24,024 | $0 |
Agents Affiliated with this Home
-
Levi Peterson 208-660-7737
L
Seller's Agent in 2024
Levi Peterson 208-660-7737
Windermere/Hayden, LLC
(208) 664-9221
43 Total Sales
-
Rob Orth

Seller's Agent in 2019
Rob Orth
TOMLINSON SOTHEBY`S INTL. REAL
(208) 290-8189
56 Total Sales
-
Levi Petersen

Buyer's Agent in 2019
Levi Petersen
WINDERMERE HAYDEN LLC
(208) 660-7737
3 Total Sales
-
Wade Jacklin

Seller's Agent in 2015
Wade Jacklin
BERKSHIRE HATHAWAY JACKLIN REAL ESTATE
(208) 625-0878
265 Total Sales
-
N
Buyer's Agent in 2015
NON AGENT
NON AGENCY
Map
Source: Selkirk Association of REALTORS®
MLS Number: 20192828
APN: RJ3130030360
- 14097 N Pristine Cir
- 7976 W Splitrail Ave
- 13337 N Highway 41
- 7934 W Kayak Ct
- 7812 W Kayak Ct
- 14441 N Pristine Cir
- 7463 W Lancaster Rd
- NKA W Lancaster Rd
- 13395 N Shimmering Ct
- 8328 W Ferguson Ln
- 6538 W Plant Ln
- 6476 W Frehley Way
- 11506 N Clapton Ln
- 11570 N Simmons Ln
- 11598 N Simmons Ln
- 6379 W Frehley Way
- 6473 W Plant Ln
- 6581 W Plant Ln
- 6364 W Frehley Way
- 6519 W Plant Ln
