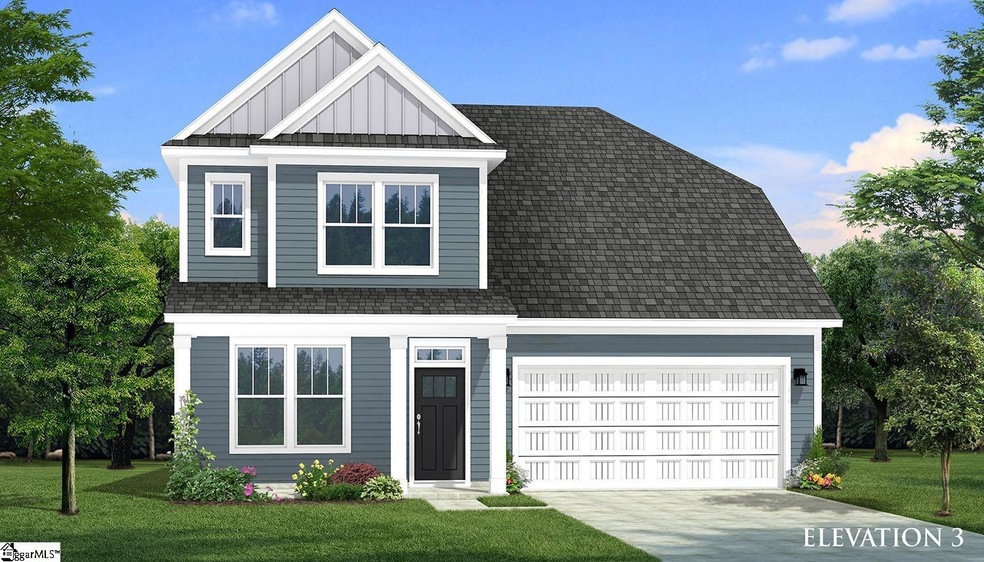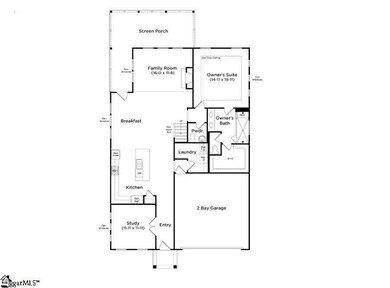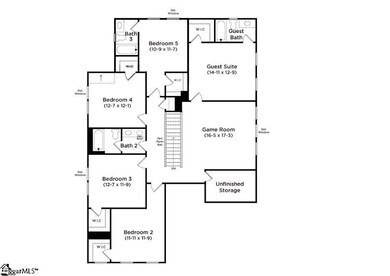
Estimated payment $3,293/month
Highlights
- New Construction
- Open Floorplan
- Bonus Room
- Oakland Elementary School Rated A-
- Craftsman Architecture
- Quartz Countertops
About This Home
Welcome to Walnut Ridge! New craftsman-style single-family homes in Inman, SC. Less than 5 minutes from Lake Bowen, Walnut Ridge offers open concept kitchens, beautiful family rooms, and spacious first and second level owner's suites! Close to I-26 and I-85, you’ll be only 15 minutes to North Carolina or 20 minutes to Downtown Spartanburg. Located just off Highway 9 near ample shopping, dining, and entertainment. Spend your time at nearby Woodfin Ridge Golf Course, Tryon Equestrian Center, and the Foothills of the Blue Ridge Mountains. Spartanburg District 2 Schools. With a surrounding area like this, Walnut Ridge is an amazing place to call home! Offering over 3200 square feet thoughtfully crafted living space, the Augusta home caters to those seeking comfort and style. The covered front porch leads to a dedicated office space with French doors making the perfect home office. The living room with large windows for lots of natural light, high ceilings and cozy gas fireplace lead into the open kitchen which features beautiful staggered white cabinetry, light Quartz countertops, tiled backsplash, under cabinet lighting, large island with sink for additional seating and stainless steel appliances including a gas cooktop, double wall oven and range hood. The breakfast area leads out to the expanded screened porch which overlooks your large backyard. This home is also located in a desirable cul de sac location. The luxurious Primary Suite is located on the main level and features double vanities, large walk in closet and 5 foot step in shower with frameless glass door. The laundry room is also located on the first floor for added convenience. Up the Oak staircase you have 5 bedrooms, all with walk in closets, two with ensuite bathrooms, an additional hall bath, and a large multi use room for that extra entertaining space and even an unfinished storage area! All our homes feature our Smart Home Technology Package including a video doorbell, keyless entry and touch screen hub. Additionally, our homes are built for efficiency and comfort helping to reduce your energy costs. Our dedicated local warranty team is here for your needs after closing as well.
Home Details
Home Type
- Single Family
Year Built
- Built in 2025 | New Construction
Lot Details
- 6,098 Sq Ft Lot
- Cul-De-Sac
- Level Lot
HOA Fees
- $54 Monthly HOA Fees
Home Design
- Craftsman Architecture
- Slab Foundation
- Architectural Shingle Roof
- Vinyl Siding
Interior Spaces
- 3,200-3,399 Sq Ft Home
- 2-Story Property
- Open Floorplan
- Smooth Ceilings
- Ceiling height of 9 feet or more
- Gas Log Fireplace
- Living Room
- Breakfast Room
- Home Office
- Bonus Room
- Screened Porch
- Pull Down Stairs to Attic
- Fire and Smoke Detector
Kitchen
- Built-In Self-Cleaning Double Oven
- Gas Oven
- Gas Cooktop
- Range Hood
- Built-In Microwave
- Dishwasher
- Quartz Countertops
- Disposal
Flooring
- Carpet
- Luxury Vinyl Plank Tile
Bedrooms and Bathrooms
- 6 Bedrooms | 1 Main Level Bedroom
- Walk-In Closet
- 4.5 Bathrooms
Laundry
- Laundry Room
- Laundry on main level
- Electric Dryer Hookup
Parking
- 2 Car Attached Garage
- Garage Door Opener
Schools
- Oakland Elementary School
- Boiling Springs Middle School
- Boiling Springs High School
Utilities
- Heating System Uses Natural Gas
- Gas Water Heater
- Cable TV Available
Community Details
- Hinson Management HOA
- Built by DRB Homes
- Walnut Ridge Subdivision, Augusta Floorplan
- Mandatory home owners association
Listing and Financial Details
- Tax Lot 78
- Assessor Parcel Number 2-29-00-400.00
Map
Home Values in the Area
Average Home Value in this Area
Property History
| Date | Event | Price | Change | Sq Ft Price |
|---|---|---|---|---|
| 01/14/2025 01/14/25 | Pending | -- | -- | -- |
| 01/14/2025 01/14/25 | For Sale | $490,990 | -- | $153 / Sq Ft |
Similar Homes in Inman, SC
Source: Greater Greenville Association of REALTORS®
MLS Number: 1558170
- 14088 Satinwood Way
- 14091 Satinwood Way
- 14017 Satinwood Way
- 14071 Satinwood Way
- 12018 Mahogany Cir
- 12007 Mahogany Cir
- 12007 Mahogany Cir
- 12007 Mahogany Cir
- 12007 Mahogany Cir
- 12007 Mahogany Cir
- 12007 Mahogany Cir
- 12007 Mahogany Cir
- 13033 Black Walnut Way
- 12077 Black Walnut Way
- 13017 Black Walnut Way
- 13026 Black Walnut Way
- 13030 Black Walnut Way
- 12050 Mahogany Cir
- 12077 Mahogany Cir
- 12095 Mahogany Cir


