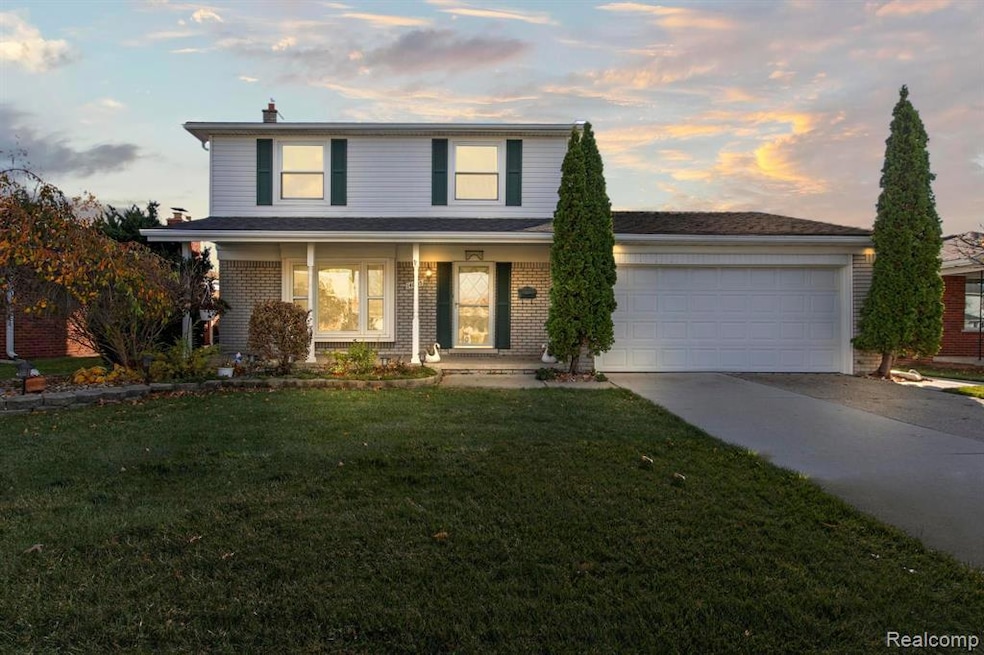
$309,900
- 3 Beds
- 2.5 Baths
- 1,602 Sq Ft
- 13983 Village Ln
- Riverview, MI
SPRAWLING, TURN-KEY RANCH! This stunning 1,600+sf, 3 bed, 2.1+ bath home is nestled in the desirable Huntington Meadows Subdivision. Covered Porch upon Entry! NEWER Hardwood flooring (2018) span the entire main floor! TWO separate areas- Living room and Family room with Vaulted Ceiling, Beams & Stone fireplace! The open kitchen boasts ample cabinet space and NEWER Stainless-Steel Appliances
Blake Johnson Oakland Real Estate Group, Inc
