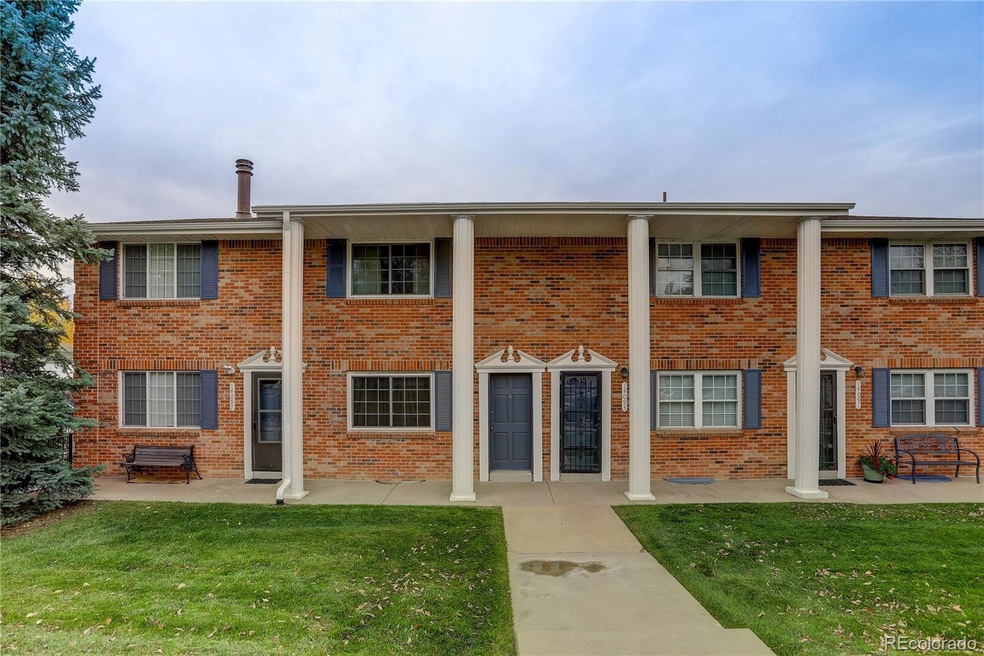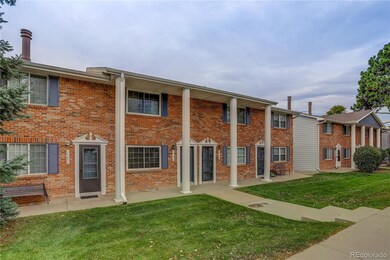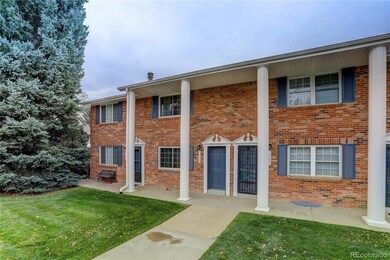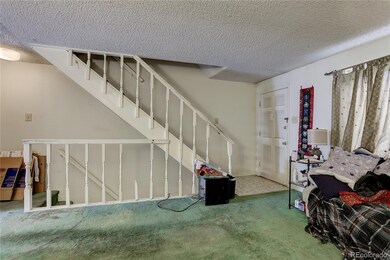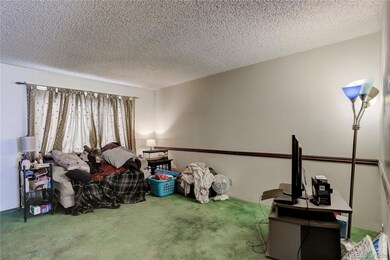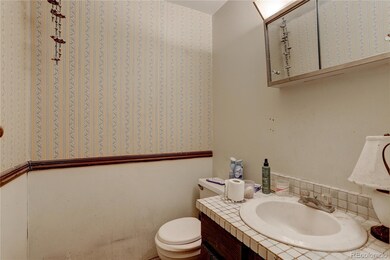
14095 E Utah Cir Aurora, CO 80012
Sable Ridge NeighborhoodHighlights
- Outdoor Pool
- Contemporary Architecture
- Forced Air Heating and Cooling System
- Clubhouse
- Patio
- Dogs and Cats Allowed
About This Home
As of July 2022If you are a current investor or are looking to invest in your first property, this townhome in the Charleston Place community is for you! All it is waiting for is your designer touches. On the main level is the living room, 1/2 bath, nice sized kitchen with a dining space that leads out to the back patio and 3 parking spaces, 2 which are in a covered carport. On the second floor are two large bedrooms and a shared bathroom. The basement includes the recreation room, storage, laundry, 3rd bedroom that is non-conforming, and bathroom. Make this the home of someone's dreams or update it and keep it as a rental.
Townhouse Details
Home Type
- Townhome
Est. Annual Taxes
- $1,497
Year Built
- Built in 1974
Lot Details
- 436 Sq Ft Lot
- Two or More Common Walls
- East Facing Home
HOA Fees
- $275 Monthly HOA Fees
Home Design
- Contemporary Architecture
- Fixer Upper
- Slab Foundation
- Frame Construction
- Composition Roof
Interior Spaces
- 2-Story Property
- Finished Basement
- Basement Fills Entire Space Under The House
Bedrooms and Bathrooms
- 3 Bedrooms
Parking
- 3 Parking Spaces
- 2 Carport Spaces
Outdoor Features
- Outdoor Pool
- Patio
Schools
- Jewell Elementary School
- Aurora Hills Middle School
- Gateway High School
Utilities
- Forced Air Heating and Cooling System
Listing and Financial Details
- Exclusions: Seller's personal property
- Assessor Parcel Number 031382807
Community Details
Overview
- Association fees include insurance, ground maintenance, maintenance structure, sewer, snow removal, trash, water
- Cherrycreek HOA Professionals Association, Phone Number (303) 693-2118
- Charleston Place Subdivision
Amenities
- Clubhouse
Recreation
- Community Pool
Pet Policy
- Dogs and Cats Allowed
- Breed Restrictions
Ownership History
Purchase Details
Home Financials for this Owner
Home Financials are based on the most recent Mortgage that was taken out on this home.Purchase Details
Home Financials for this Owner
Home Financials are based on the most recent Mortgage that was taken out on this home.Purchase Details
Home Financials for this Owner
Home Financials are based on the most recent Mortgage that was taken out on this home.Purchase Details
Home Financials for this Owner
Home Financials are based on the most recent Mortgage that was taken out on this home.Purchase Details
Purchase Details
Purchase Details
Purchase Details
Purchase Details
Purchase Details
Map
Similar Homes in the area
Home Values in the Area
Average Home Value in this Area
Purchase History
| Date | Type | Sale Price | Title Company |
|---|---|---|---|
| Warranty Deed | -- | None Listed On Document | |
| Special Warranty Deed | $208,500 | Guardian Title | |
| Personal Reps Deed | $191,000 | None Available | |
| Warranty Deed | $76,800 | -- | |
| Deed | -- | -- | |
| Deed | -- | -- | |
| Deed | -- | -- | |
| Deed | -- | -- | |
| Deed | -- | -- | |
| Deed | -- | -- |
Mortgage History
| Date | Status | Loan Amount | Loan Type |
|---|---|---|---|
| Closed | $236,250 | New Conventional | |
| Previous Owner | $166,800 | New Conventional | |
| Previous Owner | $152,800 | New Conventional | |
| Previous Owner | $96,790 | Credit Line Revolving | |
| Previous Owner | $52,800 | Credit Line Revolving | |
| Previous Owner | $33,000 | Credit Line Revolving | |
| Previous Owner | $20,000 | Credit Line Revolving | |
| Previous Owner | $75,000 | FHA |
Property History
| Date | Event | Price | Change | Sq Ft Price |
|---|---|---|---|---|
| 07/08/2022 07/08/22 | Sold | $390,000 | +4.0% | $249 / Sq Ft |
| 06/19/2022 06/19/22 | Pending | -- | -- | -- |
| 06/15/2022 06/15/22 | For Sale | $375,000 | +79.9% | $239 / Sq Ft |
| 04/11/2021 04/11/21 | Sold | $208,500 | +9.2% | $133 / Sq Ft |
| 11/24/2020 11/24/20 | Sold | $191,000 | -4.5% | $122 / Sq Ft |
| 10/25/2020 10/25/20 | Pending | -- | -- | -- |
| 10/25/2020 10/25/20 | For Sale | $200,000 | -- | $128 / Sq Ft |
Tax History
| Year | Tax Paid | Tax Assessment Tax Assessment Total Assessment is a certain percentage of the fair market value that is determined by local assessors to be the total taxable value of land and additions on the property. | Land | Improvement |
|---|---|---|---|---|
| 2024 | $2,057 | $22,130 | -- | -- |
| 2023 | $2,057 | $22,130 | $0 | $0 |
| 2022 | $1,595 | $15,881 | $0 | $0 |
| 2021 | $1,646 | $15,881 | $0 | $0 |
| 2020 | $1,505 | $14,457 | $0 | $0 |
| 2019 | $1,497 | $14,457 | $0 | $0 |
| 2018 | $1,441 | $13,630 | $0 | $0 |
| 2017 | $1,254 | $13,630 | $0 | $0 |
| 2016 | $950 | $10,109 | $0 | $0 |
| 2015 | $917 | $10,109 | $0 | $0 |
| 2014 | -- | $6,933 | $0 | $0 |
| 2013 | -- | $6,870 | $0 | $0 |
Source: REcolorado®
MLS Number: 9807581
APN: 1975-19-3-23-053
- 14102 E Colorado Dr Unit 102
- 13977 E Bails Place Unit 1
- 13993 E Jewell Ave Unit 6
- 14191 E Jewell Ave Unit 203
- 14192 E Colorado Dr Unit 102
- 14171 E Jewell Ave Unit 203
- 14171 E Jewell Ave Unit 101
- 14182 E Colorado Dr Unit 204
- 14413 E Jewell Ave Unit 201
- 1732 S Blackhawk Way Unit D
- 14444 E Colorado Dr Unit 204
- 14272 E Hawaii Cir Unit B
- 1662 S Blackhawk Way Unit A
- 14453 E Jewell Ave Unit 104
- 14454 E Colorado Dr Unit 103
- 14454 E Colorado Dr Unit 102
- 1653 S Blackhawk Way Unit B
- 14490 E Montana Cir
- 14222 E Hawaii Cir Unit F
- 14473 E Jewell Ave Unit 202
