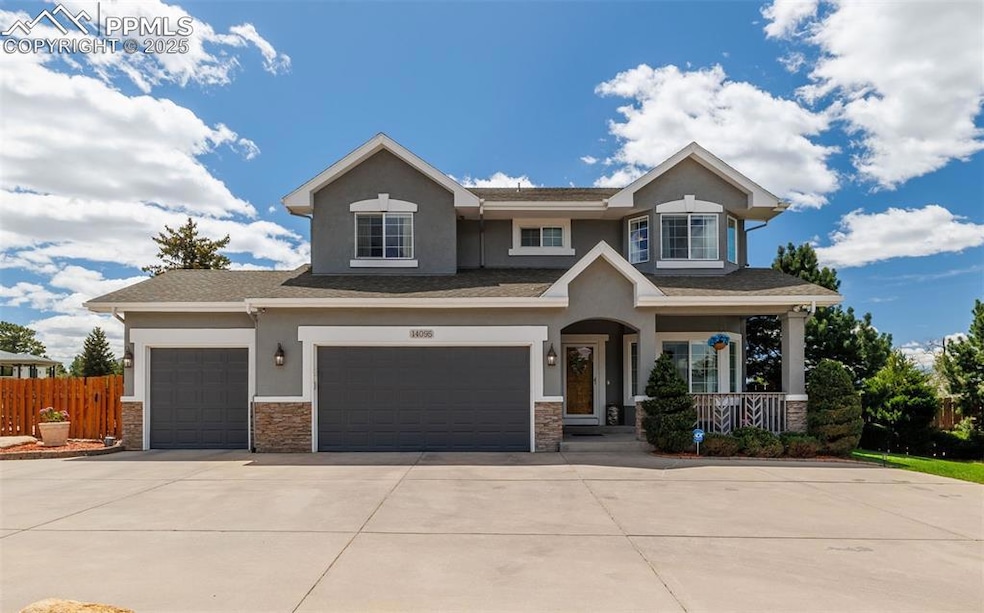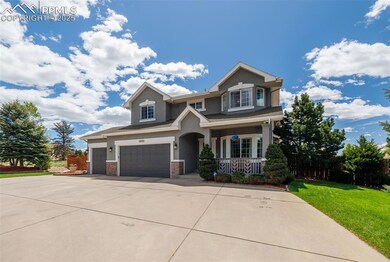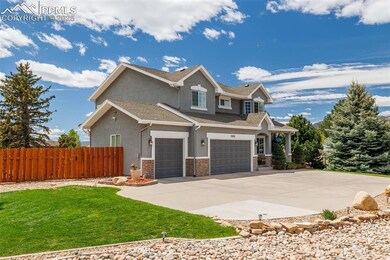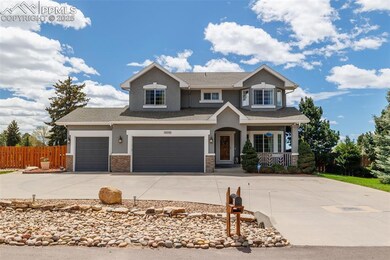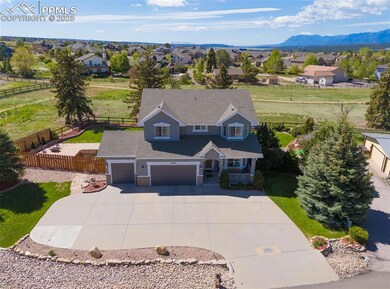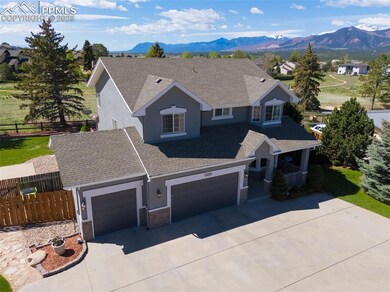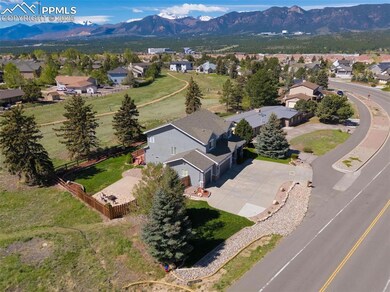14095 Gleneagle Dr Colorado Springs, CO 80921
Gleneagle NeighborhoodEstimated payment $4,279/month
Highlights
- Views of Pikes Peak
- Wood Flooring
- Walk-In Pantry
- Antelope Trails Elementary School Rated A-
- Great Room
- Hiking Trails
About This Home
This meticulous home, sitting on a fully-landscaped one-third acre lot, is located in the prestigious Gleneagle Community with Award-winning D20 Schools. From walking trails just over the backyard fence to some of the best views in the area, the features are non-stop...the beautiful hardwood floors, tray ceilings on the main level, 9' ceilings on the upper level, multi-level composite deck for entertaining, storage shed and perfectly laid-out finished basement are just the beginning. There is newer exterior and interior paint throughout, newer lighting fixtures and blinds, newer carpet on the main and upper levels, and newer stainless steel appliances (refrigerator, gas range/oven, dishwasher). The kitchen boasts a walk-in pantry, granite island and separate bar area. The master bedroom suite offers 2 walk-in closets. The master bath has a double vanity, a large soaking tub, and a separate shower. There are two more large bedrooms with large closets located on the upper level, along with a Jack and Jill bathroom with newer luxury vinyl flooring and double vanity. The basement area has spotlight lightning to display your artwork or sporting treasures. The fourth bedroom located in the basement is very roomy and also has a large closet. The basement also has a full bathroom with newer luxury vinyl flooring, lighting and vanity. There is lots of storage space in the utility room and the oversized 3-car garage. The backyard is an oasis--from the water feature, mini putting green, concrete patio and huge deck to the trees separating you from open space and walking trails. Enjoy the Front Range views from every upstairs window! A lifetime of memories awaits. This home has been PRE-CERTIFIED...copy of the inspection report is available at showings.
Home Details
Home Type
- Single Family
Est. Annual Taxes
- $4,179
Year Built
- Built in 2003
Lot Details
- 0.34 Acre Lot
- Open Space
- Back Yard Fenced
- Landscaped
- Level Lot
HOA Fees
- $5 Monthly HOA Fees
Parking
- 3 Car Attached Garage
- Garage Door Opener
- Driveway
Home Design
- Shingle Roof
- Stucco
Interior Spaces
- 3,784 Sq Ft Home
- 2-Story Property
- Crown Molding
- Ceiling height of 9 feet or more
- Ceiling Fan
- Gas Fireplace
- French Doors
- Great Room
- Views of Pikes Peak
- Basement Fills Entire Space Under The House
Kitchen
- Walk-In Pantry
- Self-Cleaning Oven
- Plumbed For Gas In Kitchen
- Microwave
- Dishwasher
- Disposal
Flooring
- Wood
- Carpet
- Ceramic Tile
- Luxury Vinyl Tile
Bedrooms and Bathrooms
- 4 Bedrooms
- Soaking Tub
Laundry
- Laundry on upper level
- Dryer
- Washer
Accessible Home Design
- Remote Devices
- Ramped or Level from Garage
Outdoor Features
- Shed
Location
- Property is near schools
- Property is near shops
Schools
- Discovery Canyon Elementary And Middle School
- Discovery Canyon High School
Utilities
- Forced Air Heating and Cooling System
- Heating System Uses Natural Gas
- 220 Volts in Kitchen
Community Details
Overview
- Association fees include covenant enforcement, management
Recreation
- Hiking Trails
Map
Home Values in the Area
Average Home Value in this Area
Tax History
| Year | Tax Paid | Tax Assessment Tax Assessment Total Assessment is a certain percentage of the fair market value that is determined by local assessors to be the total taxable value of land and additions on the property. | Land | Improvement |
|---|---|---|---|---|
| 2025 | $4,179 | $51,450 | -- | -- |
| 2024 | $4,287 | $47,530 | $8,840 | $38,690 |
| 2023 | $4,287 | $47,530 | $8,840 | $38,690 |
| 2022 | $3,752 | $35,710 | $8,340 | $27,370 |
| 2021 | $4,037 | $36,740 | $8,580 | $28,160 |
| 2020 | $3,787 | $32,940 | $7,210 | $25,730 |
| 2019 | $3,761 | $32,940 | $7,210 | $25,730 |
| 2018 | $3,322 | $28,770 | $6,960 | $21,810 |
| 2017 | $3,314 | $28,770 | $6,960 | $21,810 |
| 2016 | $2,948 | $29,370 | $6,920 | $22,450 |
| 2015 | $2,944 | $29,370 | $6,920 | $22,450 |
| 2014 | $2,860 | $28,510 | $8,420 | $20,090 |
Property History
| Date | Event | Price | List to Sale | Price per Sq Ft |
|---|---|---|---|---|
| 09/13/2025 09/13/25 | Pending | -- | -- | -- |
| 09/03/2025 09/03/25 | Price Changed | $750,000 | -3.2% | $198 / Sq Ft |
| 08/26/2025 08/26/25 | Price Changed | $775,000 | -3.1% | $205 / Sq Ft |
| 07/31/2025 07/31/25 | Price Changed | $800,000 | -3.6% | $211 / Sq Ft |
| 06/07/2025 06/07/25 | For Sale | $830,000 | -- | $219 / Sq Ft |
Purchase History
| Date | Type | Sale Price | Title Company |
|---|---|---|---|
| Interfamily Deed Transfer | -- | None Available | |
| Warranty Deed | $417,000 | Heritage Title Co | |
| Warranty Deed | $437,700 | Land Title Guarantee Company | |
| Warranty Deed | $110,000 | Land Title Guarantee Company | |
| Warranty Deed | $60,000 | First American | |
| Warranty Deed | $48,000 | First American | |
| Deed | -- | -- |
Mortgage History
| Date | Status | Loan Amount | Loan Type |
|---|---|---|---|
| Open | $386,715 | VA | |
| Previous Owner | $150,000 | Unknown | |
| Previous Owner | $88,000 | Unknown |
Source: Pikes Peak REALTOR® Services
MLS Number: 7319063
APN: 62062-05-001
- 13881 Rivercrest Cir
- 13850 Windrush Dr
- 170 Huntington Beach Dr
- 13833 Rivercrest Cir
- 34 Rising Sun Terrace
- 18 Rising Sun Terrace
- 86 Rising Sun Terrace
- 44 Luxury Ln
- 106 Luxury Ln
- 249 Avocet Loop
- 110 Luxury Ln
- 125 Mission Hill Way
- 14020 Nichlas Ct
- 215 Luxury Ln
- 214 Luxury Ln
- 286 Luxury Ln
- 294 Luxury Ln
