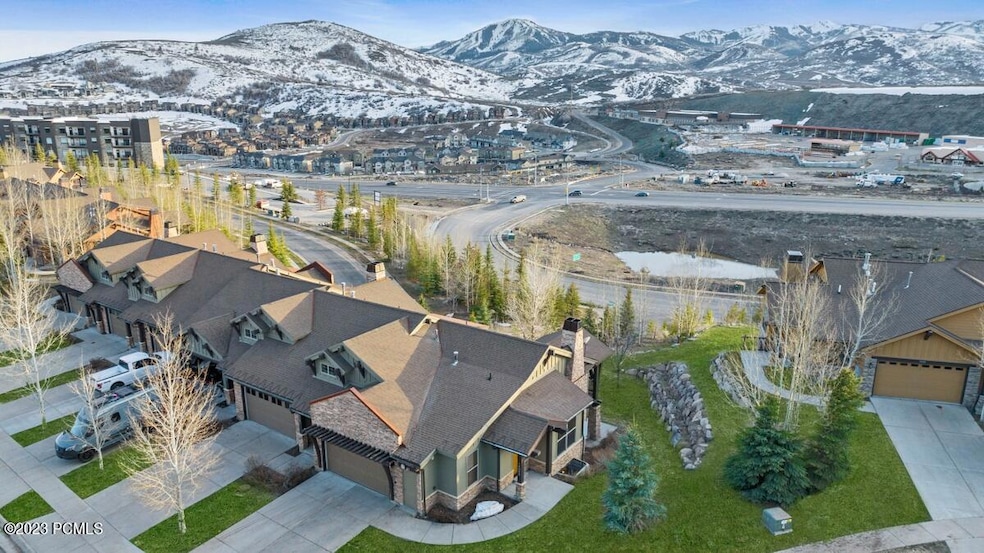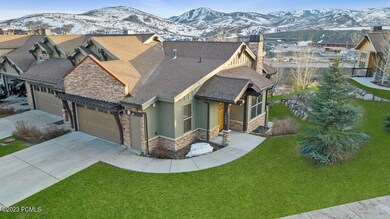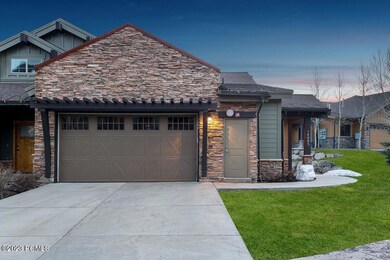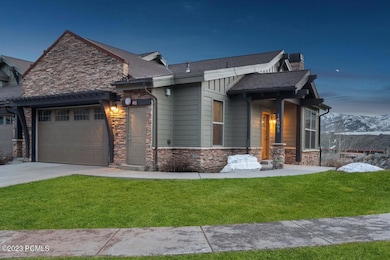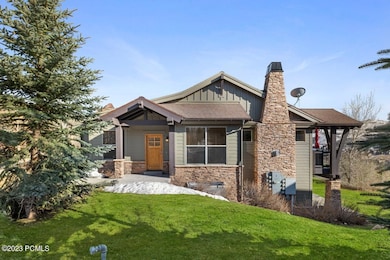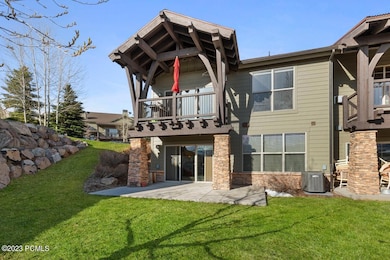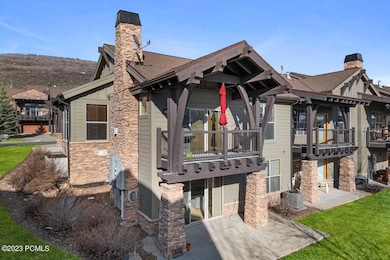
Estimated Value: $988,000 - $1,406,000
Highlights
- Views of Ski Resort
- Spa
- Private Membership Available
- Midway Elementary School Rated A-
- Open Floorplan
- Deck
About This Home
As of May 2023Wonderful 3 bed 3.5 bath fully furnished townhome. This spacious hard to find Black Rock Ridge townhome boasts dramatic evening sunsets & ski run views from almost every window. Main level features an open kitchen/great room, laundry, primary bedroom with in suite bath & walk in closet. The kitchen offers state of the art stainless steel appliances, utensils, plates, pots and cutlery, granite countertops, & custom cabinetry. Lower level complete with its own fireplace, living room, private patio, & second primary suite. A third bedroom or office & an additional bathroom provide plenty of room for all! This home has been meticulously maintained & shows in every closet, nook, & cranny. Ideally located just 10 minutes from Kimball Junction or the Main Street of Park City. Four year old 98% HVAC. Owners and guests can opt-into more amenities at the Black Rock Mountain Resort for an additional fee. Those amenities include a heated outdoor pool, hot tubs, spa, steam room, sauna, fitness center, restaurant, coffee shop, shuttle service, as well as ice skating rinks (to be built). Black Rock Ridge is ideal for your primary residence, investment property, or second home.
Last Listed By
Dean Cotter
Redfin Corporation License #10238696-SA00 Listed on: 05/05/2023

Townhouse Details
Home Type
- Townhome
Est. Annual Taxes
- $3,058
Year Built
- Built in 2007
Lot Details
- 2,178 Sq Ft Lot
- Property fronts a private road
- Landscaped
- Sprinkler System
HOA Fees
- $479 Monthly HOA Fees
Property Views
- Ski Resort
- Mountain
- Valley
Home Design
- Traditional Architecture
- Mountain Contemporary Architecture
- Wood Frame Construction
- Asphalt Roof
- Wood Siding
- Stone Siding
- Concrete Perimeter Foundation
- Stone
Interior Spaces
- 2,124 Sq Ft Home
- Open Floorplan
- Furnished
- Wired For Data
- Vaulted Ceiling
- Ceiling Fan
- 2 Fireplaces
- Gas Fireplace
- Great Room
- Family Room
- Dining Room
- Storage
- Home Security System
Kitchen
- Breakfast Bar
- Oven
- Gas Range
- Microwave
- Dishwasher
- Kitchen Island
- Granite Countertops
- Disposal
Flooring
- Carpet
- Stone
Bedrooms and Bathrooms
- 3 Bedrooms
- Primary Bedroom on Main
- Walk-In Closet
- Double Vanity
Laundry
- Laundry Room
- Washer
Parking
- Attached Garage
- Garage Door Opener
Outdoor Features
- Spa
- Deck
- Patio
- Outdoor Gas Grill
Utilities
- Forced Air Heating and Cooling System
- Heating System Uses Natural Gas
- Programmable Thermostat
- Natural Gas Connected
- Gas Water Heater
- Water Softener is Owned
- High Speed Internet
- Cable TV Available
Listing and Financial Details
- Assessor Parcel Number 0iq-2018-F-006-025
Community Details
Overview
- Association fees include internet, cable TV, com area taxes, maintenance exterior, management fees, sewer, snow removal, water
- Private Membership Available
- Club Membership Available
- Association Phone (435) 513-9489
- Black Rock Ridge Subdivision
- Planned Unit Development
Amenities
- Common Area
- Community Storage Space
Recreation
- Trails
Pet Policy
- Pets Allowed
Security
- Fire and Smoke Detector
- Fire Sprinkler System
Ownership History
Purchase Details
Purchase Details
Similar Homes in Kamas, UT
Home Values in the Area
Average Home Value in this Area
Purchase History
| Date | Buyer | Sale Price | Title Company |
|---|---|---|---|
| Schindler Marek | -- | -- | |
| Schindler Marek | -- | Us Title Insurance Agency |
Mortgage History
| Date | Status | Borrower | Loan Amount |
|---|---|---|---|
| Previous Owner | Trophy Homes Lc | $876,000 |
Property History
| Date | Event | Price | Change | Sq Ft Price |
|---|---|---|---|---|
| 05/25/2023 05/25/23 | Sold | -- | -- | -- |
| 05/09/2023 05/09/23 | Pending | -- | -- | -- |
| 05/05/2023 05/05/23 | For Sale | $1,095,000 | -- | $516 / Sq Ft |
Tax History Compared to Growth
Tax History
| Year | Tax Paid | Tax Assessment Tax Assessment Total Assessment is a certain percentage of the fair market value that is determined by local assessors to be the total taxable value of land and additions on the property. | Land | Improvement |
|---|---|---|---|---|
| 2024 | $4,806 | $1,030,314 | $0 | $1,030,314 |
| 2023 | $4,806 | $1,098,940 | $175,000 | $923,940 |
| 2022 | $3,058 | $596,488 | $40,000 | $556,488 |
| 2021 | $3,593 | $558,256 | $40,000 | $518,256 |
| 2020 | $3,256 | $490,571 | $40,000 | $450,571 |
| 2019 | $3,035 | $269,814 | $0 | $0 |
| 2018 | $3,035 | $269,814 | $0 | $0 |
| 2017 | $4,994 | $244,504 | $0 | $0 |
| 2016 | $5,095 | $444,553 | $0 | $0 |
| 2015 | $3,464 | $320,939 | $40,000 | $280,939 |
| 2014 | $3,472 | $320,939 | $40,000 | $280,939 |
Agents Affiliated with this Home
-
D
Seller's Agent in 2023
Dean Cotter
Redfin Corporation
(801) 913-4696
-
D
Buyer's Agent in 2023
Diana van der Meer
Coldwell Banker Res - PC 1
Map
Source: Park City Board of REALTORS®
MLS Number: 12301376
APN: 00-0020-5116
- 14045 N Council Fire Trail
- 14084 N Council Fire Trail Unit 14D
- 909 W Peace Tree Trail Unit 203
- 909 W Peace Tree Trail Unit 206
- 909 W Peace Tree Trail Unit 312
- 909 W Peace Tree Trail Unit 518
- 983 W White Cloud Trail
- 980 W White Cloud Trail Unit 3a
- 980 W White Cloud Trail
- 1076 W Wasatch Spring Rd Unit T-4
- 1082 W Wasatch Spring Rd Unit T-2
- 1086 W Wasatch Spring Rd Unit T-1
- 14295 N Council Fire Trail Unit 24C
- 14295 N Council Fire Trail
- 1106 W Wasatch Spring Rd
- 14275 N Buck Horn Trail Unit P
- 14275 N Buck Horn Trail Unit P
- 1026 W Wasatch Spring Rd Unit X-1
- 1022 W Wasatch Spring Rd Unit X-2
- 1018 W Wasatch Spring Rd Unit X-3
- 14095 N Council Fire Trail
- 14095 N Council Fire Trail Unit 18F
- 14095 N Council Fire Trail Unit 18-F
- 14087 N Council Fire Trail
- 14087 N Council Fire Trail Unit 18-E
- 14087 N Council Fire Trail Unit E
- 14087 N Council Fire Trail
- 14087 N Council Fire Trail Unit 18E
- 14083 N Council Fire Trail
- 14083 N Council Fire Trail Unit 18-D
- 14121 Council Fire Trail
- 14077 Council Fire Trail Unit 18-C
- 14121 N Council Fire Trail
- 14077 N Council Fire Trail Unit 18-C
- 14125 N Council Fire Trail Unit 19B
- 14071 Council Fire Trail Unit 18-B
- 14071 N Council Fire Trail Unit 18-B
- 14100 N Council Fire Trail
- 14129 N Council Fire Trail
- 14129 N Council Fire Trail Unit 19C
