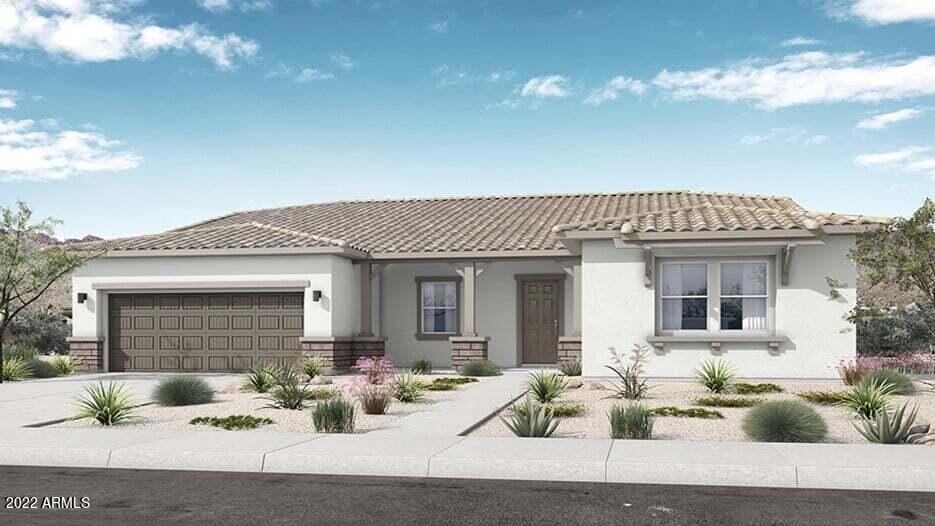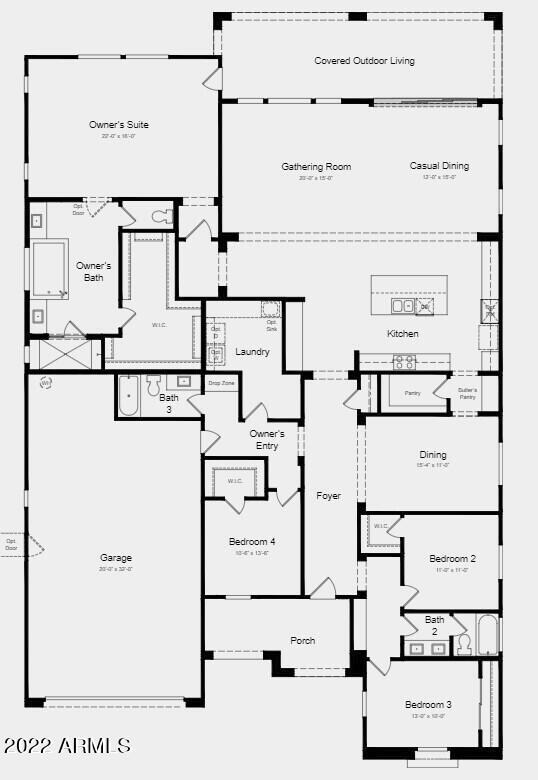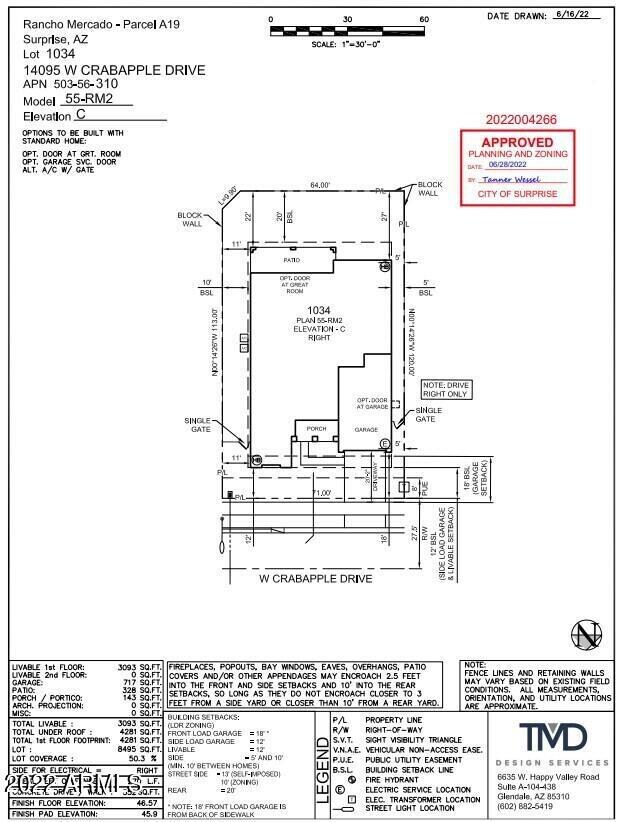
14095 W Crabapple Dr Surprise, AZ 85387
Highlights
- Covered patio or porch
- 3 Car Direct Access Garage
- Dual Vanity Sinks in Primary Bathroom
- Willow Canyon High School Rated A-
- Tandem Parking
- Community Playground
About This Home
As of September 2023MLS#6491987 Fall 2023 Completion! Thoughtfully designed, the 55-RM2 in Catalonia at Rancho Mercado is a stunning single-story home with 4 bedrooms, 3 baths, and 3,093 square feet of optimal living space. Upon entering the beautifully designed porch and walking through the long foyer, you'll pass by 3 secondary bedrooms and a formal dining area. The home then opens to a free-flowing kitchen and gathering room that looks out to the backyard and covered outdoor living area. Perfect for entertaining family and friends! The owner's suite is tucked in the back for privacy and features a soaking tub, separate shower, dual vanity, and large walk-in closet. Design upgrades include: 42'' upper cabinets, GE gas cooktop, upper cabinetry in laundry room, and so much more! Structural options include: paver walkway, driveway, front porch, 12' multi slide slider at gathering room, and garage service door.
Last Agent to Sell the Property
William Lyon Homes License #BR117712000 Listed on: 11/22/2022
Home Details
Home Type
- Single Family
Est. Annual Taxes
- $1,923
Year Built
- Built in 2023 | Under Construction
Lot Details
- 8,495 Sq Ft Lot
- Block Wall Fence
- Front Yard Sprinklers
HOA Fees
- $81 Monthly HOA Fees
Parking
- 3 Car Direct Access Garage
- Tandem Parking
Home Design
- Wood Frame Construction
- Tile Roof
- Stucco
Interior Spaces
- 3,093 Sq Ft Home
- 1-Story Property
- Washer and Dryer Hookup
Kitchen
- Gas Cooktop
- Built-In Microwave
- Kitchen Island
Flooring
- Carpet
- Tile
Bedrooms and Bathrooms
- 4 Bedrooms
- Primary Bathroom is a Full Bathroom
- 3 Bathrooms
- Dual Vanity Sinks in Primary Bathroom
- Bathtub With Separate Shower Stall
Outdoor Features
- Covered patio or porch
Schools
- Asante Preparatory Academy Elementary And Middle School
- Willow Canyon High School
Utilities
- Central Air
- Heating System Uses Natural Gas
Listing and Financial Details
- Home warranty included in the sale of the property
- Tax Lot 1034
- Assessor Parcel Number 503-56-310
Community Details
Overview
- Association fees include ground maintenance
- City Property Mgmt Association, Phone Number (602) 437-4777
- Built by Taylor Morrison
- Rancho Mercado Parcel A19 Subdivision, 55 Rm2 C Floorplan
- FHA/VA Approved Complex
Recreation
- Community Playground
- Bike Trail
Ownership History
Purchase Details
Home Financials for this Owner
Home Financials are based on the most recent Mortgage that was taken out on this home.Similar Homes in the area
Home Values in the Area
Average Home Value in this Area
Purchase History
| Date | Type | Sale Price | Title Company |
|---|---|---|---|
| Special Warranty Deed | $675,000 | Inspired Title Services Llc | |
| Special Warranty Deed | -- | Inspired Title Services Llc |
Mortgage History
| Date | Status | Loan Amount | Loan Type |
|---|---|---|---|
| Open | $587,000 | New Conventional |
Property History
| Date | Event | Price | Change | Sq Ft Price |
|---|---|---|---|---|
| 07/10/2025 07/10/25 | For Sale | $759,990 | +12.6% | $246 / Sq Ft |
| 09/21/2023 09/21/23 | Sold | $675,000 | -1.6% | $218 / Sq Ft |
| 12/31/2022 12/31/22 | Pending | -- | -- | -- |
| 12/16/2022 12/16/22 | For Sale | $686,010 | +1.6% | $222 / Sq Ft |
| 12/15/2022 12/15/22 | Off Market | $675,000 | -- | -- |
| 11/22/2022 11/22/22 | For Sale | $686,010 | -- | $222 / Sq Ft |
Tax History Compared to Growth
Tax History
| Year | Tax Paid | Tax Assessment Tax Assessment Total Assessment is a certain percentage of the fair market value that is determined by local assessors to be the total taxable value of land and additions on the property. | Land | Improvement |
|---|---|---|---|---|
| 2025 | $1,923 | $25,035 | -- | -- |
| 2024 | $542 | $23,843 | -- | -- |
| 2023 | $542 | $6,165 | $6,165 | $0 |
| 2022 | $568 | $14,925 | $14,925 | $0 |
| 2021 | $522 | $8,685 | $8,685 | $0 |
| 2020 | $516 | $7,815 | $7,815 | $0 |
Agents Affiliated with this Home
-
Christa Miranda

Seller's Agent in 2025
Christa Miranda
Realty One Group
(619) 822-7709
108 Total Sales
-
Tara Talley
T
Seller's Agent in 2023
Tara Talley
William Lyon Homes
(480) 346-1738
1,431 Total Sales
Map
Source: Arizona Regional Multiple Listing Service (ARMLS)
MLS Number: 6491987
APN: 503-56-310
- 14121 W Crabapple Dr
- 25051 N 140th Dr
- 14635 W Sand Hills Rd
- 14651 W Sand Hills Rd
- 14111 W Bronco Trail
- 14224 W Hackamore Dr
- 14186 W Sand Hills Rd
- 14189 W Sand Hills Rd
- 25202 N 142nd Dr
- 14231 W Bronco Trail
- 14241 W Bronco Trail
- 14391 W Sand Hills Rd
- 14323 W Alameda Rd
- 14381 W Calle Lejos
- 14403 W Sand Hills Rd
- 14114 W Smoketree Dr
- 14325 W Faye Way
- 14194 W Sand Hills Rd
- 14139 W Gray Fox Trail
- 25289 N 143rd Dr


