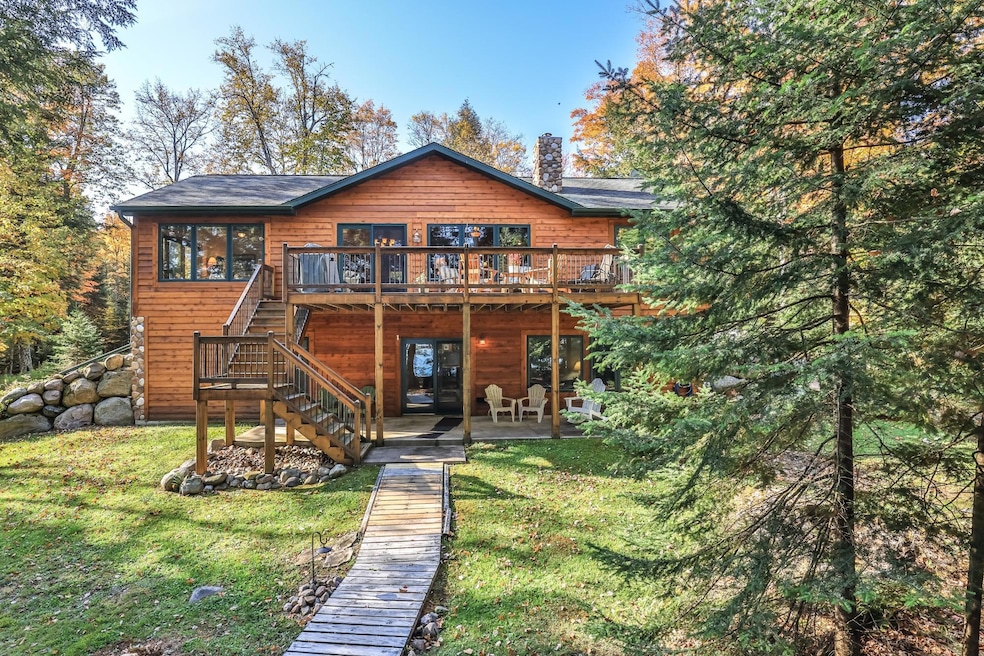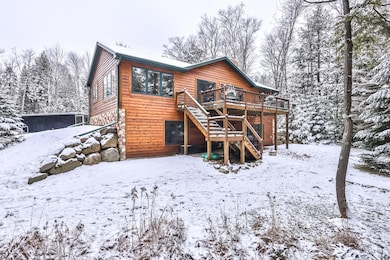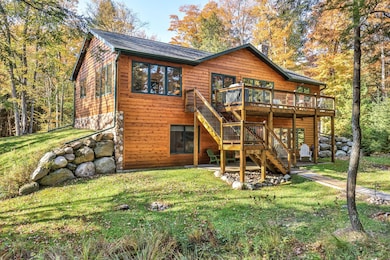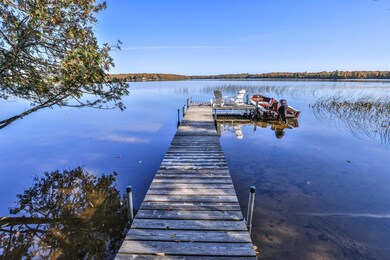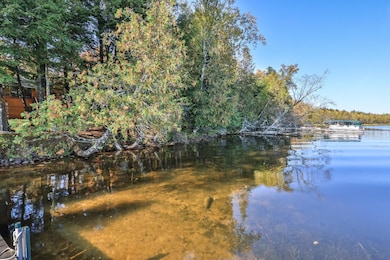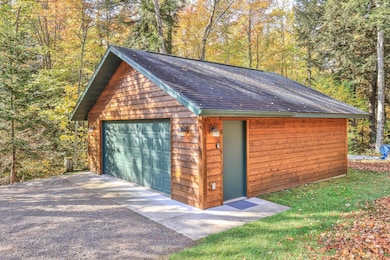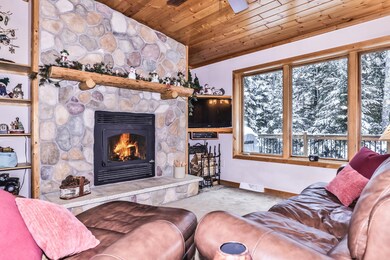
14096 Solitude Ln Winchester, WI 54557
Highlights
- Lake Front
- Docks
- Wood Burning Stove
- North Lakeland Elementary School Rated A
- Deck
- Private Lot
About This Home
As of February 2025210’ sand frontage with 3.92 acres on South Turtle Lake is the setting for this Cedar sided 3BR, 3BA home! Main level includes Great Room with wonderful lake views, cathedral wood ceilings, gorgeous wood burning stone fireplace, Kitchen with center island & stainless appliances and lakeside DR. Off the DR is the lakeside Den with wood ceilings & beautiful lake views! Owners suite w/private bath & walk-in closet, 2nd BR & 2nd full bath complete the main level. LL walkout has gathering room, bedroom, full bath plus nice sized utility & storage room. Patio doors lead you to the level walkway that takes you down to the lakefront. 24X24 detached garage. Very well built with 6” walls, extra insulation, Michigan rated roof, 200 amp service to both the home & garage! Great location just 10 minutes north of Manitowish Waters, close to the WinMan Rec Area and the paved bike trails! 454 Acre South Turtle is part of the Turtle 3 Lake Chain known for excellent fishing and recreation!
Home Details
Home Type
- Single Family
Est. Annual Taxes
- $3,468
Year Built
- Built in 2008
Lot Details
- 3.92 Acre Lot
- Lake Front
- The property's road front is unimproved
- Property fronts a private road
- Street terminates at a dead end
- Landscaped
- Private Lot
- Secluded Lot
- Sloped Lot
- Wooded Lot
Parking
- 2 Car Garage
- Gravel Driveway
Home Design
- Ranch Style House
- Shingle Roof
- Composition Roof
- Modular or Manufactured Materials
- Cedar
- Stone
Interior Spaces
- Cathedral Ceiling
- Ceiling Fan
- Wood Burning Stove
- Stone Fireplace
- French Doors
- Water Views
- Washer Hookup
Kitchen
- Range
- Microwave
- Dishwasher
Flooring
- Carpet
- Laminate
- Ceramic Tile
Bedrooms and Bathrooms
- 3 Bedrooms
- Walk-In Closet
- 3 Full Bathrooms
Finished Basement
- Walk-Out Basement
- Basement Fills Entire Space Under The House
- Interior and Exterior Basement Entry
- Laundry in Basement
- Basement Window Egress
Outdoor Features
- Docks
- Deck
- Open Patio
Schools
- North Lakeland Elementary And Middle School
- Lakeland Union High School
Utilities
- Forced Air Heating System
- Heating System Uses Propane
- Drilled Well
- Electric Water Heater
- Water Purifier
- Public Septic Tank
Community Details
- Shops
Listing and Financial Details
- Assessor Parcel Number 28-670-07
Ownership History
Purchase Details
Home Financials for this Owner
Home Financials are based on the most recent Mortgage that was taken out on this home.Map
Similar Homes in Winchester, WI
Home Values in the Area
Average Home Value in this Area
Purchase History
| Date | Type | Sale Price | Title Company |
|---|---|---|---|
| Warranty Deed | $724,000 | Vilas Title Service Inc |
Mortgage History
| Date | Status | Loan Amount | Loan Type |
|---|---|---|---|
| Open | $548,250 | New Conventional |
Property History
| Date | Event | Price | Change | Sq Ft Price |
|---|---|---|---|---|
| 02/07/2025 02/07/25 | Sold | $795,000 | -3.6% | $306 / Sq Ft |
| 11/29/2024 11/29/24 | For Sale | $825,000 | +14.0% | $317 / Sq Ft |
| 11/15/2021 11/15/21 | Sold | $724,000 | +5.1% | $278 / Sq Ft |
| 11/15/2021 11/15/21 | Pending | -- | -- | -- |
| 10/01/2021 10/01/21 | For Sale | $689,000 | -- | $265 / Sq Ft |
Tax History
| Year | Tax Paid | Tax Assessment Tax Assessment Total Assessment is a certain percentage of the fair market value that is determined by local assessors to be the total taxable value of land and additions on the property. | Land | Improvement |
|---|---|---|---|---|
| 2024 | $3,467 | $359,500 | $155,000 | $204,500 |
| 2023 | $2,987 | $359,500 | $155,000 | $204,500 |
| 2022 | $2,734 | $359,500 | $155,000 | $204,500 |
| 2021 | $2,331 | $291,000 | $155,000 | $136,000 |
| 2020 | $2,350 | $291,000 | $155,000 | $136,000 |
| 2019 | $2,404 | $291,000 | $155,000 | $136,000 |
| 2018 | $2,343 | $291,000 | $155,000 | $136,000 |
| 2017 | $2,347 | $291,000 | $155,000 | $136,000 |
| 2016 | $2,304 | $291,000 | $155,000 | $136,000 |
| 2015 | $2,272 | $291,000 | $155,000 | $136,000 |
| 2014 | $2,185 | $291,000 | $155,000 | $136,000 |
| 2013 | $2,577 | $291,000 | $155,000 | $136,000 |
Source: Greater Northwoods MLS
MLS Number: 210016
APN: 28-670-07
- 7760 Black Forest Rd
- 13462 Tamarack Ln
- ON Adelaide Rd
- 7282 W Birch Lake Rd
- 3028 N Turtle Dr Unit 2
- 14222 E Circle Lily Rd
- 7477 E Birch Lake Rd
- 13691 County Highway K
- 8334 Harris Lake Rd
- 7304 Fisher Pt Dr
- Lot 4 Rock Lake Rd W
- 8334 W Harris Lake Rd
- 1 CSM457 Fisher Lake Rd
- 8881 E Pardee Lake Ln
- 5895 Red Feather Rd
- 5976 Scott Rd
- ON Pardee Lake Rd
- Lot on Marathon Rd
- Lot 4 Carlin Lake Dr
- 12576 Old Rd W
